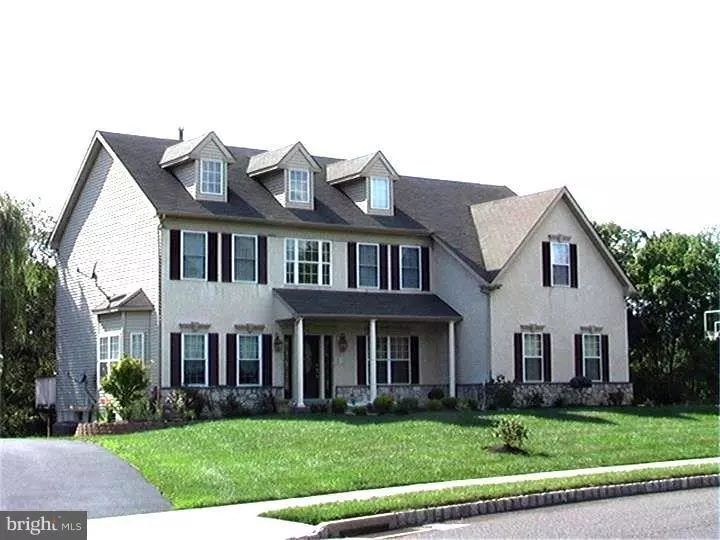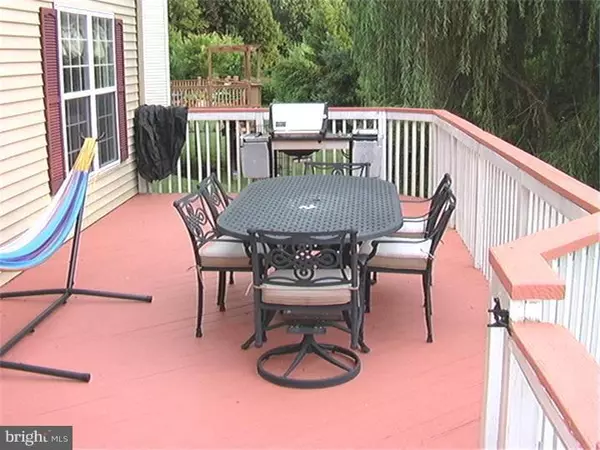$503,000
$509,899
1.4%For more information regarding the value of a property, please contact us for a free consultation.
4 Beds
3 Baths
4,356 SqFt
SOLD DATE : 06/21/2016
Key Details
Sold Price $503,000
Property Type Single Family Home
Sub Type Detached
Listing Status Sold
Purchase Type For Sale
Square Footage 4,356 sqft
Price per Sqft $115
Subdivision Providence Meadows
MLS Listing ID 1003463503
Sold Date 06/21/16
Style Colonial
Bedrooms 4
Full Baths 2
Half Baths 1
HOA Fees $37/ann
HOA Y/N Y
Abv Grd Liv Area 3,296
Originating Board TREND
Year Built 2002
Annual Tax Amount $8,716
Tax Year 2015
Lot Size 0.395 Acres
Acres 0.39
Lot Dimensions 83
Property Description
Welcome to Providence Meadows. A much sought after Methacton School District development which features oversized lots with acres of open space, Belgium block curbing, sidewalks and bike paths. Comfortable elegance best describes this home that is impeccably well maintained with countless upgrades and improvements. Enter to a grand sized Foyer that welcomes you to a turned staircase and custom chandelier. Continue on to a gourmet kitchen that features granite countertops and backsplash plus stainless steel appliances. The open design features a wall of windows in a vaulted family room with gas fireplace and second staircase. The master bedroom suite has a sitting room , walk in closets and Jacuzzi in bath. The full finished walk out basement with red Brazilian hardwood floors doubles as a bar, game room and gym. Continue through the glass French doors to a plush Media room to watch a movie. Walk outside to a EP Henry patio shaded by the second floor deck. The many upgrades include new high efficiency furnace and A/C plus a new custom front door and newly refinished hardwood in kitchen. The driveway was recently extended with full basketball.
Location
State PA
County Montgomery
Area Lower Providence Twp (10643)
Zoning R1
Rooms
Other Rooms Living Room, Dining Room, Primary Bedroom, Bedroom 2, Bedroom 3, Kitchen, Family Room, Bedroom 1, Laundry, Other
Basement Full, Outside Entrance, Fully Finished
Interior
Interior Features Primary Bath(s), Kitchen - Island, Butlers Pantry, Skylight(s), Ceiling Fan(s), WhirlPool/HotTub, Intercom, Kitchen - Eat-In
Hot Water Natural Gas
Heating Gas, Forced Air, Energy Star Heating System, Programmable Thermostat
Cooling Central A/C
Flooring Wood, Fully Carpeted, Tile/Brick
Fireplaces Number 1
Fireplaces Type Gas/Propane
Equipment Oven - Self Cleaning, Dishwasher, Built-In Microwave
Fireplace Y
Window Features Bay/Bow
Appliance Oven - Self Cleaning, Dishwasher, Built-In Microwave
Heat Source Natural Gas
Laundry Upper Floor
Exterior
Exterior Feature Deck(s), Patio(s)
Garage Inside Access, Garage Door Opener, Oversized
Garage Spaces 5.0
Utilities Available Cable TV
Waterfront N
Water Access N
Roof Type Shingle
Accessibility None
Porch Deck(s), Patio(s)
Attached Garage 2
Total Parking Spaces 5
Garage Y
Building
Lot Description Level, Open
Story 2
Foundation Concrete Perimeter
Sewer Public Sewer
Water Public
Architectural Style Colonial
Level or Stories 2
Additional Building Above Grade, Below Grade
Structure Type Cathedral Ceilings,9'+ Ceilings,High
New Construction N
Schools
Elementary Schools Skyview Upper
Middle Schools Arcola
High Schools Methacton
School District Methacton
Others
HOA Fee Include All Ground Fee
Tax ID 43-00-01552-052
Ownership Fee Simple
Security Features Security System
Read Less Info
Want to know what your home might be worth? Contact us for a FREE valuation!

Our team is ready to help you sell your home for the highest possible price ASAP

Bought with Beverly S. Altemose • BHHS Fox & Roach-Collegeville






