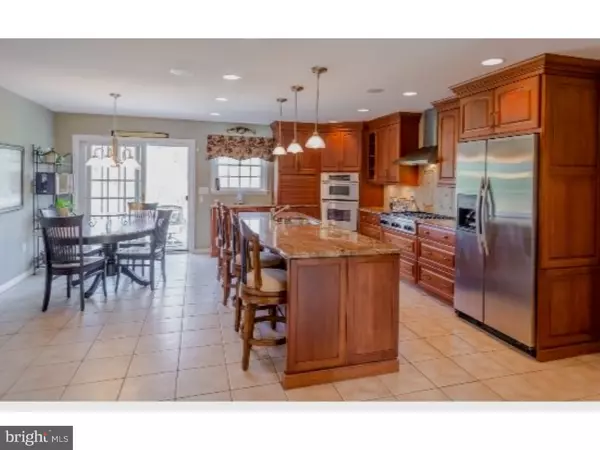$510,000
$510,000
For more information regarding the value of a property, please contact us for a free consultation.
4 Beds
3 Baths
4,186 SqFt
SOLD DATE : 07/17/2015
Key Details
Sold Price $510,000
Property Type Single Family Home
Sub Type Detached
Listing Status Sold
Purchase Type For Sale
Square Footage 4,186 sqft
Price per Sqft $121
Subdivision Dublin Mdws
MLS Listing ID 1003465145
Sold Date 07/17/15
Style Colonial
Bedrooms 4
Full Baths 2
Half Baths 1
HOA Fees $53/qua
HOA Y/N Y
Abv Grd Liv Area 3,144
Originating Board TREND
Year Built 1987
Annual Tax Amount $9,187
Tax Year 2015
Lot Size 9,012 Sqft
Acres 0.21
Lot Dimensions 37
Property Description
A pleasant surprise awaits you at this completely renovated Dublin Meadows single-family dwelling. Set back on a prime cul-de-sac lot, this center hall colonial features a classic exterior and more than 3,100 square feet of living space. Come inside and discover the stunning upgrades throughout. An expanded kitchen and family room adds 400 square feet to the rear of the house. And this is not just any kitchen. It's a chef's dream! Included are 42-inch cherry cabinets, a six-burner stovetop, a built-in microwave/convection oven as well as a regular oven, a warming drawer, expansive granite countertops and a dry bar with wine refrigerator. There's more: a tumbled marble and pewter backsplash, ceramic floors, recessed lighting, built-in two zone speakers, a separate desk area with additional storage, an eat-in area and access to the patio. Enter the beautiful family room through a Tuscan-inspired arched entry. Modern yet cozy, the family room features a wood-burning fireplace, custom media cabinet with lighting, hardwood floors, a vaulted ceiling with recessed lights, and access to the beautiful stone patio. The private patio is perfect for outdoor entertaining and has a separate grill pad with access to an outdoor gas line for easy grilling. Upstairs you'll find three bedrooms, one currently used as an office, plus the master bedroom with a spacious and luxurious en-suite with spa shower and professional closet organizer.. The second bathroom is also updated with tumbled marble and new cabinets and floors. New neutral carpet was added in 2012. The full basement features a large finished area with new carpet, a wine room, and separate storage/utility space. One year HSA Home Warranty. Come fall in love!
Location
State PA
County Montgomery
Area Upper Dublin Twp (10654)
Zoning MRD
Rooms
Other Rooms Living Room, Dining Room, Primary Bedroom, Bedroom 2, Bedroom 3, Kitchen, Family Room, Bedroom 1, Laundry
Basement Full
Interior
Interior Features Primary Bath(s), Water Treat System, Stall Shower, Kitchen - Eat-In
Hot Water Electric
Heating Gas
Cooling Central A/C
Flooring Wood, Fully Carpeted, Tile/Brick, Stone
Fireplaces Number 1
Fireplace Y
Window Features Replacement
Heat Source Natural Gas
Laundry Main Floor
Exterior
Exterior Feature Patio(s)
Parking Features Inside Access, Garage Door Opener
Garage Spaces 5.0
Utilities Available Cable TV
Amenities Available Tot Lots/Playground
Water Access N
Roof Type Pitched,Shingle
Accessibility None
Porch Patio(s)
Attached Garage 2
Total Parking Spaces 5
Garage Y
Building
Lot Description Cul-de-sac, Level, Front Yard, Rear Yard, SideYard(s)
Story 2
Foundation Brick/Mortar
Sewer Public Sewer
Water Public
Architectural Style Colonial
Level or Stories 2
Additional Building Above Grade, Below Grade
Structure Type Cathedral Ceilings
New Construction N
Schools
Elementary Schools Jarrettown
Middle Schools Sandy Run
High Schools Upper Dublin
School District Upper Dublin
Others
HOA Fee Include Common Area Maintenance,Snow Removal,Insurance
Tax ID 54-00-02705-049
Ownership Fee Simple
Acceptable Financing Conventional, VA, FHA 203(b)
Listing Terms Conventional, VA, FHA 203(b)
Financing Conventional,VA,FHA 203(b)
Read Less Info
Want to know what your home might be worth? Contact us for a FREE valuation!

Our team is ready to help you sell your home for the highest possible price ASAP

Bought with Joyce E Rankin • RE/MAX Properties - Newtown






