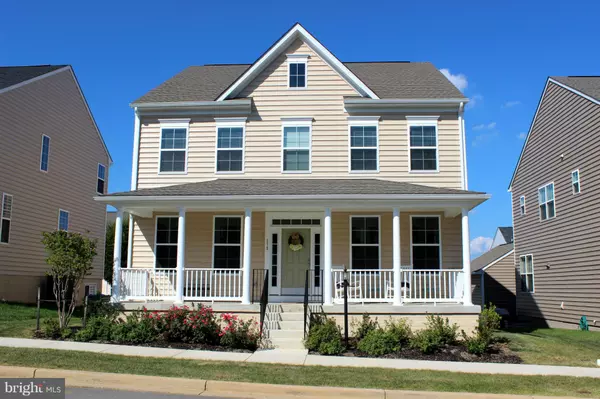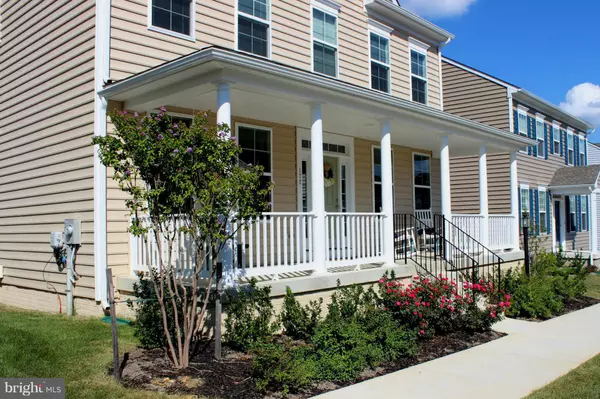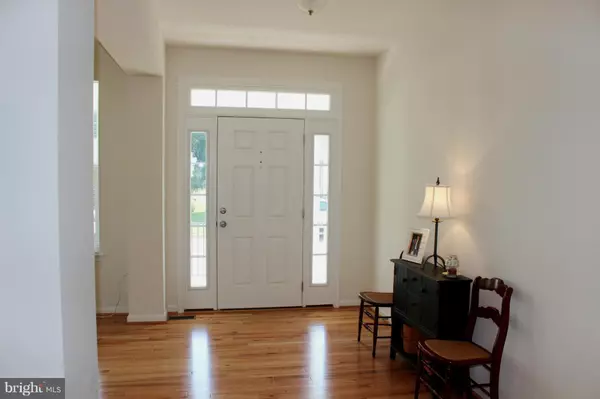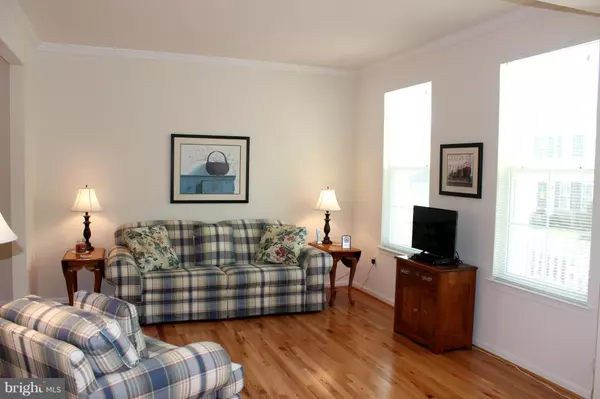$308,000
$317,400
3.0%For more information regarding the value of a property, please contact us for a free consultation.
5 Beds
4 Baths
2,850 SqFt
SOLD DATE : 04/21/2017
Key Details
Sold Price $308,000
Property Type Single Family Home
Sub Type Detached
Listing Status Sold
Purchase Type For Sale
Square Footage 2,850 sqft
Price per Sqft $108
Subdivision Huntfield
MLS Listing ID 1000220809
Sold Date 04/21/17
Style Colonial
Bedrooms 5
Full Baths 4
HOA Fees $69/mo
HOA Y/N Y
Abv Grd Liv Area 2,850
Originating Board MRIS
Year Built 2015
Annual Tax Amount $1,492
Tax Year 2016
Lot Size 5,227 Sqft
Acres 0.12
Property Description
This lovely open floor plan Colonial is a blank slate, ready for your customization. Hardwood floors, lg eat-in kitchen w/granite counters & stainless appliances, built-in office area off family rm, main level bedrm, 4 upper level bedrms all have attached baths. Bsmt has bath rough-in & walls are already studded for additional rms. Detached 2 car garage & lg front porch w/view of the mountains.
Location
State WV
County Jefferson
Rooms
Other Rooms Living Room, Dining Room, Primary Bedroom, Bedroom 3, Bedroom 4, Bedroom 5, Kitchen, Family Room, Foyer, Laundry, Office
Basement Connecting Stairway, Improved, Rough Bath Plumb, Space For Rooms, Unfinished, Windows, Sump Pump
Main Level Bedrooms 1
Interior
Interior Features Family Room Off Kitchen, Breakfast Area, Kitchen - Island, Kitchen - Table Space, Dining Area, Kitchen - Eat-In, Kitchen - Gourmet, Primary Bath(s), Chair Railings, Crown Moldings, Entry Level Bedroom, Upgraded Countertops, Window Treatments, Wood Floors, Recessed Lighting, Floor Plan - Open
Hot Water Electric
Heating Heat Pump(s)
Cooling Central A/C
Equipment Washer/Dryer Hookups Only, Cooktop, Dishwasher, Disposal, Dryer, Exhaust Fan, Icemaker, Microwave, Oven - Double, Oven - Wall, Refrigerator, Washer
Fireplace N
Window Features Screens
Appliance Washer/Dryer Hookups Only, Cooktop, Dishwasher, Disposal, Dryer, Exhaust Fan, Icemaker, Microwave, Oven - Double, Oven - Wall, Refrigerator, Washer
Heat Source Electric
Exterior
Exterior Feature Porch(es)
Parking Features Garage - Rear Entry
Garage Spaces 2.0
Utilities Available Cable TV Available, DSL Available
View Y/N Y
Water Access N
View Street, Mountain
Roof Type Shingle
Accessibility None
Porch Porch(es)
Total Parking Spaces 2
Garage Y
Private Pool N
Building
Lot Description Landscaping, No Thru Street
Story 3+
Sewer Public Sewer
Water Public
Architectural Style Colonial
Level or Stories 3+
Additional Building Above Grade
Structure Type Dry Wall
New Construction N
Schools
School District Jefferson County Schools
Others
Senior Community No
Tax ID 190311B029300000000
Ownership Fee Simple
Security Features Smoke Detector
Special Listing Condition Standard
Read Less Info
Want to know what your home might be worth? Contact us for a FREE valuation!

Our team is ready to help you sell your home for the highest possible price ASAP

Bought with Amy M Perkins • Keller Williams Premier Realty






