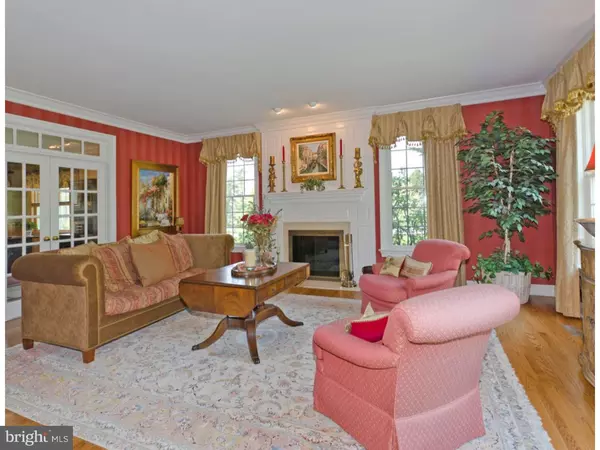$1,100,100
$1,110,000
0.9%For more information regarding the value of a property, please contact us for a free consultation.
5 Beds
7 Baths
8,511 SqFt
SOLD DATE : 08/20/2015
Key Details
Sold Price $1,100,100
Property Type Single Family Home
Sub Type Detached
Listing Status Sold
Purchase Type For Sale
Square Footage 8,511 sqft
Price per Sqft $129
Subdivision Spring Meadow Farm
MLS Listing ID 1003569073
Sold Date 08/20/15
Style Traditional
Bedrooms 5
Full Baths 5
Half Baths 2
HOA Fees $22/ann
HOA Y/N Y
Abv Grd Liv Area 7,311
Originating Board TREND
Year Built 2001
Annual Tax Amount $20,729
Tax Year 2015
Lot Size 2.680 Acres
Acres 2.68
Lot Dimensions IRREGULAR
Property Description
Welcome Home to 1 Spring Meadow Farm Lane?an exquisitely appointed executive residence situated on 2.6 acres of rolling Chester County countryside offering an exceptional value that could not be reproduced at this price! In addition the luxurious master suite complete with a sitting room, walk-in closet and spa-like bathroom, this residence offers 4 additional bedrooms, 4 full bathrooms and 2 half bathrooms. The main floor has site-finished hardwood floors throughout, offers formal living and dining spaces as well as an exceptionally large chef's kitchen/gathering room with commercial 48" Dacor range, Sub Zero side-by-side built-in refrigerator, cherry cabinets, a step-down family room with stone wood burning fireplace, study with built-in cabinetry, butler's pantry, mud-room, and a laundry room with entrances to the over-sized 3-car garage and exterior. The walk-out lower level has additional recreation space, a full bathroom and a bonus room that could be used for an office, exercise room or guest bedroom. Storage will never be a problem with the expansive unfinished section of the lower level and walk-up floored attic.Entertain with ease on the multi-level, flagstone patio offering bucolic views of the surrounding countryside and beautiful landscaping as well as a relaxing sunken spa and waterfall with ponds. Irrigation system, crown molding, wainscoting, coffered ceiling, field stone and antique brick facade with working shutters, alarm system and first floor speaker system are just a few of the many luxury upgrades this home offers. Located in the sought after Great Valley School District and Charlestown Elementary, and with easy access to the PA Turnpike (slip ramp) and Rt 202, this home is an amazing value! Be sure to check out the virtual tour complete with interactive floor plan and additional photos.
Location
State PA
County Chester
Area Charlestown Twp (10335)
Zoning FR
Rooms
Other Rooms Living Room, Dining Room, Primary Bedroom, Bedroom 2, Bedroom 3, Kitchen, Family Room, Bedroom 1, Laundry, Other, Attic
Basement Full, Outside Entrance, Drainage System
Interior
Interior Features Primary Bath(s), Kitchen - Island, Butlers Pantry, Ceiling Fan(s), WhirlPool/HotTub, Sprinkler System, Water Treat System, Wet/Dry Bar, Stall Shower, Dining Area
Hot Water Propane
Heating Propane, Forced Air
Cooling Central A/C
Flooring Wood, Fully Carpeted, Tile/Brick
Fireplaces Number 2
Fireplaces Type Stone, Gas/Propane
Equipment Oven - Double, Commercial Range, Dishwasher, Refrigerator, Disposal
Fireplace Y
Appliance Oven - Double, Commercial Range, Dishwasher, Refrigerator, Disposal
Heat Source Bottled Gas/Propane
Laundry Main Floor
Exterior
Exterior Feature Patio(s), Porch(es)
Garage Spaces 6.0
Fence Other
Utilities Available Cable TV
Roof Type Pitched,Shingle
Accessibility None
Porch Patio(s), Porch(es)
Attached Garage 3
Total Parking Spaces 6
Garage Y
Building
Lot Description Corner, Cul-de-sac, Irregular, Sloping, Open, Front Yard, Rear Yard, SideYard(s)
Story 2
Foundation Brick/Mortar
Sewer On Site Septic
Water Well
Architectural Style Traditional
Level or Stories 2
Additional Building Above Grade, Below Grade
Structure Type Cathedral Ceilings,9'+ Ceilings,High
New Construction N
Schools
Elementary Schools Charlestown
Middle Schools Great Valley
High Schools Great Valley
School District Great Valley
Others
HOA Fee Include Common Area Maintenance
Tax ID 35-05 -0003.0500
Ownership Fee Simple
Security Features Security System
Acceptable Financing Conventional
Listing Terms Conventional
Financing Conventional
Read Less Info
Want to know what your home might be worth? Contact us for a FREE valuation!

Our team is ready to help you sell your home for the highest possible price ASAP

Bought with Pamela Allegretto • BHHS Fox & Roach-West Chester






