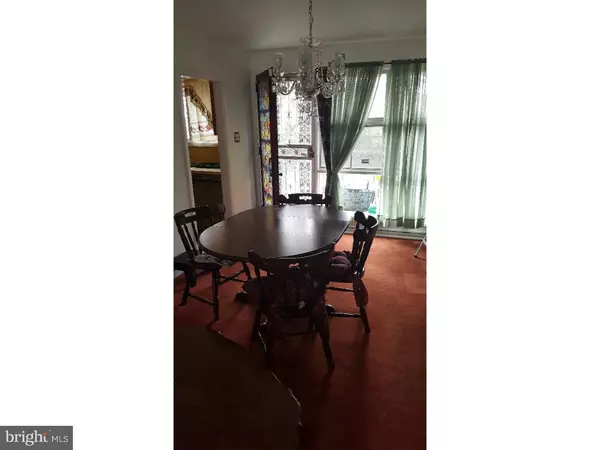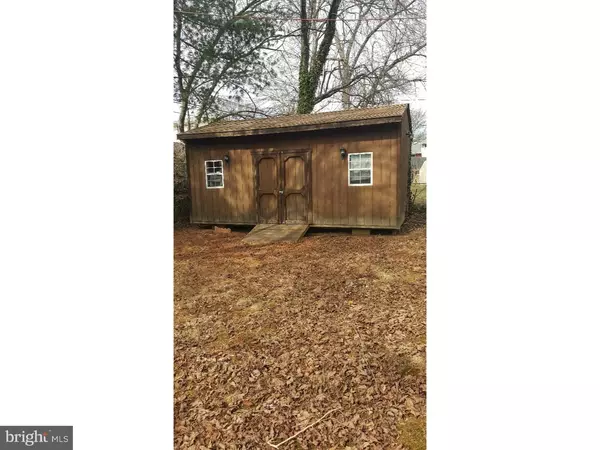$140,000
$150,000
6.7%For more information regarding the value of a property, please contact us for a free consultation.
4 Beds
2 Baths
1,580 SqFt
SOLD DATE : 06/30/2016
Key Details
Sold Price $140,000
Property Type Single Family Home
Sub Type Detached
Listing Status Sold
Purchase Type For Sale
Square Footage 1,580 sqft
Price per Sqft $88
Subdivision Lansdowne
MLS Listing ID 1003913309
Sold Date 06/30/16
Style Other,Split Level
Bedrooms 4
Full Baths 2
HOA Y/N N
Abv Grd Liv Area 1,580
Originating Board TREND
Year Built 1955
Annual Tax Amount $6,091
Tax Year 2016
Lot Size 6,882 Sqft
Acres 0.16
Lot Dimensions 80X126
Property Description
50 Eldon Avenue is a beautiful 4 bedroom 2 bath split multi-level home located in Lansdowne PA. When you first walk into this beautiful home you will notice the abundance natural sunlight coming from both ends of the house, from the large bay windows at front and rear of the house. The layout of the home is open with professionally laid wall-to-wall carpet covering the floor. The home has a full eat in kitchen with fully equipped double-deck ovens, a flat top stove and a classic Kenwood dishwasher. What makes this home really special is the Outdoor amenities, it has a large front yard with driveway, with a nice laid brick walkway along the slide of the house which leads to the extremely large backyard which includes a patio. The backyard has three sheds, which one is hardwood floors electricity this will be great for any type of Workshop or storage. This home also has its own in-law suite downstairs on the lower level with features a standalone walk -in shower with half bathroom with full bedroom and its own and its own separate entrance. The upstairs of this home features large 3 large bedrooms and a beautiful full bath with a vanity marble sink. This home has a ton of storage from the crawl space under the home to a full size attic above it. This house has is a very large laundry room compete with washer dryer utility sink. The price for this wonderful home is priced at 165,000.00
Location
State PA
County Delaware
Area Lansdowne Boro (10423)
Zoning RM1
Rooms
Other Rooms Living Room, Dining Room, Primary Bedroom, Bedroom 2, Bedroom 3, Kitchen, Family Room, Bedroom 1, In-Law/auPair/Suite, Attic
Basement Full
Interior
Interior Features Kitchen - Eat-In
Hot Water Natural Gas
Heating Gas, Forced Air
Cooling Central A/C
Flooring Fully Carpeted
Fireplaces Number 1
Equipment Cooktop, Oven - Double, Dishwasher
Fireplace Y
Appliance Cooktop, Oven - Double, Dishwasher
Heat Source Natural Gas
Laundry Lower Floor
Exterior
Water Access N
Accessibility Mobility Improvements, None
Garage N
Building
Story Other
Sewer Public Sewer
Water Public
Architectural Style Other, Split Level
Level or Stories Other
Additional Building Above Grade, Shed
New Construction N
Schools
School District William Penn
Others
Senior Community No
Tax ID 23-00-00843-26
Ownership Fee Simple
Acceptable Financing Conventional, VA, FHA 203(k), FHA 203(b)
Listing Terms Conventional, VA, FHA 203(k), FHA 203(b)
Financing Conventional,VA,FHA 203(k),FHA 203(b)
Read Less Info
Want to know what your home might be worth? Contact us for a FREE valuation!

Our team is ready to help you sell your home for the highest possible price ASAP

Bought with Honey J Bass • Keller Williams Main Line






