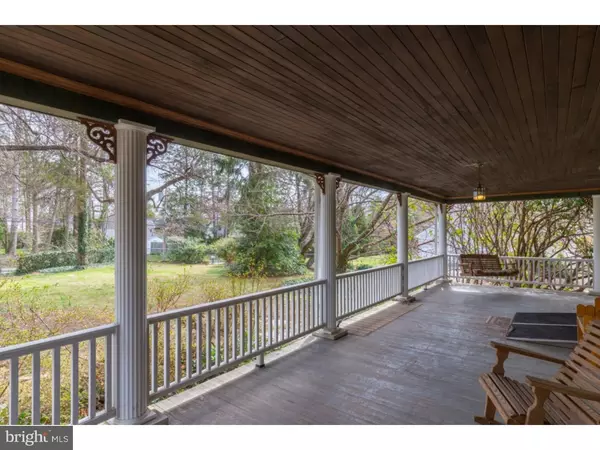$369,999
$369,999
For more information regarding the value of a property, please contact us for a free consultation.
5 Beds
4 Baths
2,500 SqFt
SOLD DATE : 06/15/2016
Key Details
Sold Price $369,999
Property Type Single Family Home
Sub Type Detached
Listing Status Sold
Purchase Type For Sale
Square Footage 2,500 sqft
Price per Sqft $147
Subdivision Heatherwold
MLS Listing ID 1003917795
Sold Date 06/15/16
Style Colonial
Bedrooms 5
Full Baths 3
Half Baths 1
HOA Y/N N
Abv Grd Liv Area 2,500
Originating Board TREND
Year Built 1880
Annual Tax Amount $9,509
Tax Year 2016
Lot Size 0.582 Acres
Acres 0.58
Lot Dimensions 131X214
Property Description
If you are looking for a house with history, character, and charm, this could be the one for you. At this price, with its phenomenal bones, it is ready to be customized to fit your needs. Part of the original Walker Estate, built in the late 1800's, this home is perfect for someone who has vision to utilize the extra rooms for a office, art/craft room, etc. It has a large, completely fenced in yard with a remote controlled electric gate and a porch that wraps around three sides of the home. Front porch is covered, with a wooden swing, and back porch overlooks the pool. You will appreciate the outdoor space for summer entertaining and enjoy your five framed planting beds for the gardener in you. The recently updated kitchen has lots of storage, including two large pantries with pullout shelves, granite countertops, tin-tiled ceiling and backsplash, high end FIVE STAR six burner double oven gas stove, double-door freezer on the bottom Frigidaire, cushioned bench with storage below large double hung window, letting in lots of natural light, built in breakfast bar with three stools, and Anderson french doors leading to back porch overlooking the pool. Large dining room with wainscoting, french doors leading to living room. Large living room/great room includes a three section built-in wood bench with storage, under three large double-hung bay windows, which hugs one wall. A small light-filled room off of kitchen that could be used as a laundry room or office, also has a full bath. Second floor has 3 bedrooms, a Study and one full bath. Access to the third floor is thru the study and has two bedrooms, a walk in closet, and a full bath. Both 3rd.floor bedrooms have built-in dressers for extra storage. Detached two-car garage has loft with possibilities. All of this located in the desirable town of Wallingford, in the highly rated Wallingford-Swarthmore School District. Minutes from trendy downtown Media, Wallingford and Media train stations, SEPTA trolley line, I-95 and 476, conveniently close to airport, DE and NJ.
Location
State PA
County Delaware
Area Nether Providence Twp (10434)
Zoning RESID
Rooms
Other Rooms Living Room, Dining Room, Primary Bedroom, Bedroom 2, Bedroom 3, Kitchen, Family Room, Bedroom 1, Laundry, Other, Attic
Basement Full, Unfinished
Interior
Interior Features Primary Bath(s), Ceiling Fan(s), Attic/House Fan, Stall Shower, Kitchen - Eat-In
Hot Water Natural Gas
Heating Gas, Hot Water
Cooling None
Flooring Wood
Equipment Oven - Self Cleaning, Commercial Range, Dishwasher
Fireplace N
Window Features Bay/Bow
Appliance Oven - Self Cleaning, Commercial Range, Dishwasher
Heat Source Natural Gas
Laundry Basement
Exterior
Exterior Feature Deck(s), Porch(es)
Garage Spaces 5.0
Pool In Ground
Utilities Available Cable TV
Water Access N
Roof Type Pitched,Shingle
Accessibility None
Porch Deck(s), Porch(es)
Total Parking Spaces 5
Garage Y
Building
Lot Description Level, Front Yard, Rear Yard, SideYard(s)
Story 3+
Foundation Stone
Sewer Public Sewer
Water Public
Architectural Style Colonial
Level or Stories 3+
Additional Building Above Grade
New Construction N
Schools
Elementary Schools Wallingford
Middle Schools Strath Haven
High Schools Strath Haven
School District Wallingford-Swarthmore
Others
Senior Community No
Tax ID 34-00-02211-00
Ownership Fee Simple
Acceptable Financing Conventional
Listing Terms Conventional
Financing Conventional
Read Less Info
Want to know what your home might be worth? Contact us for a FREE valuation!

Our team is ready to help you sell your home for the highest possible price ASAP

Bought with Barbara J Bechtold • D. Patrick Welsh Real Estate, LLC






