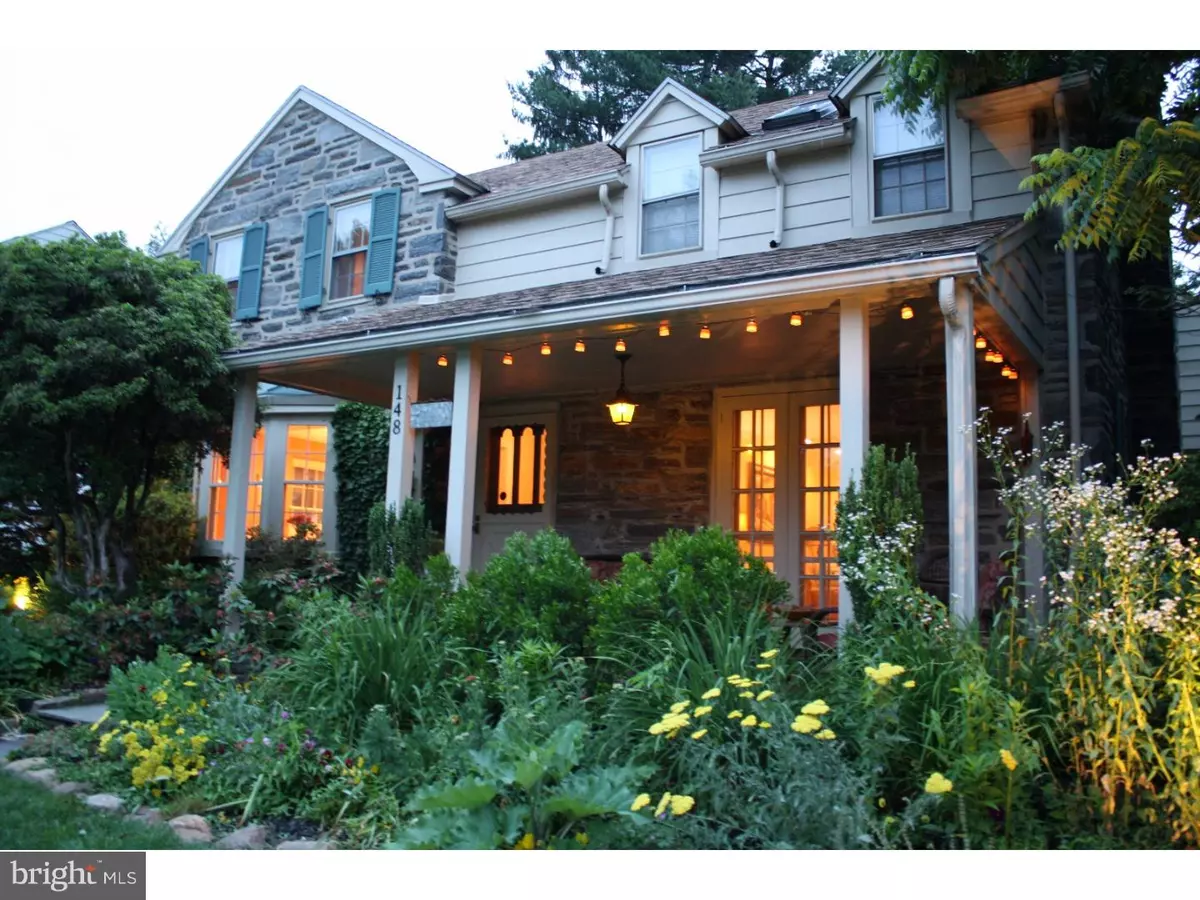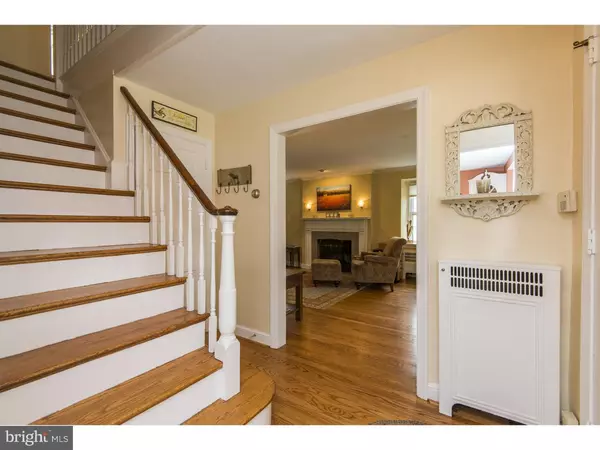$545,000
$550,000
0.9%For more information regarding the value of a property, please contact us for a free consultation.
4 Beds
4 Baths
2,639 SqFt
SOLD DATE : 08/02/2016
Key Details
Sold Price $545,000
Property Type Single Family Home
Sub Type Detached
Listing Status Sold
Purchase Type For Sale
Square Footage 2,639 sqft
Price per Sqft $206
Subdivision Merion Golf Manor
MLS Listing ID 1003920669
Sold Date 08/02/16
Style Colonial
Bedrooms 4
Full Baths 3
Half Baths 1
HOA Y/N N
Abv Grd Liv Area 2,279
Originating Board TREND
Year Built 1920
Annual Tax Amount $10,257
Tax Year 2016
Lot Size 8,015 Sqft
Acres 0.18
Lot Dimensions 77X115
Property Description
Stunning stone colonial in the desirable Merion golf manor neighborhood. Immediately upon arrival you will feel welcomed by the curb appeal of this home. The flagstone walk will lead you to the front covered porch. On the porch you will be able relax and enjoy the beautiful garden. Upon entering the home you will be taken in by the striking hardwood floors. The living room of this home has a gas fireplace, built in book cases and french door that opens up to the front patio. The current owner made significant improvements that enables the dining room to flow seamlessly into the kitchen to create a more open floor plan. Past the kitchen you will find a half bath and first floor laundry that eliminates the inconvenience of stairs on laundry day. The basement is finished complete with recess lighting, storage room, work area and a walk-out to the yard. Ascending the center staircase to the 2nd floor you will discover 4 bedrooms and 3 full baths arranged in a perfect layout. Two of the bedrooms have on suite bathrooms and the other two share a hall bath. All of the bedrooms are a very nice size. The master bathroom has been updated, including a new floor, vanity and fixtures. The home has a dual zone central air system and there is also heat in the one car garage. The garage has plenty of room for storage and some neighbors with similar houses have converted the garage into a family room.
Location
State PA
County Delaware
Area Haverford Twp (10422)
Zoning RES
Rooms
Other Rooms Living Room, Dining Room, Primary Bedroom, Bedroom 2, Bedroom 3, Kitchen, Family Room, Bedroom 1, Other, Attic
Basement Full
Interior
Interior Features Butlers Pantry, Breakfast Area
Hot Water Natural Gas
Heating Gas, Forced Air
Cooling Central A/C
Flooring Wood
Fireplaces Number 1
Fireplaces Type Gas/Propane
Fireplace Y
Heat Source Natural Gas
Laundry Main Floor
Exterior
Exterior Feature Porch(es)
Garage Spaces 1.0
Waterfront N
Water Access N
Roof Type Pitched
Accessibility None
Porch Porch(es)
Attached Garage 1
Total Parking Spaces 1
Garage Y
Building
Story 2
Sewer Public Sewer
Water Public
Architectural Style Colonial
Level or Stories 2
Additional Building Above Grade, Below Grade
New Construction N
Schools
Elementary Schools Coopertown
Middle Schools Haverford
High Schools Haverford Senior
School District Haverford Township
Others
Senior Community No
Tax ID 22-03-01923-00
Ownership Fee Simple
Security Features Security System
Read Less Info
Want to know what your home might be worth? Contact us for a FREE valuation!

Our team is ready to help you sell your home for the highest possible price ASAP

Bought with Tyler G Wagner • Wagner Real Estate






