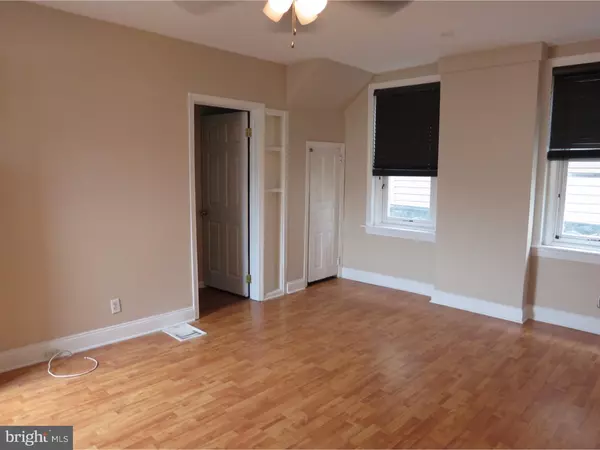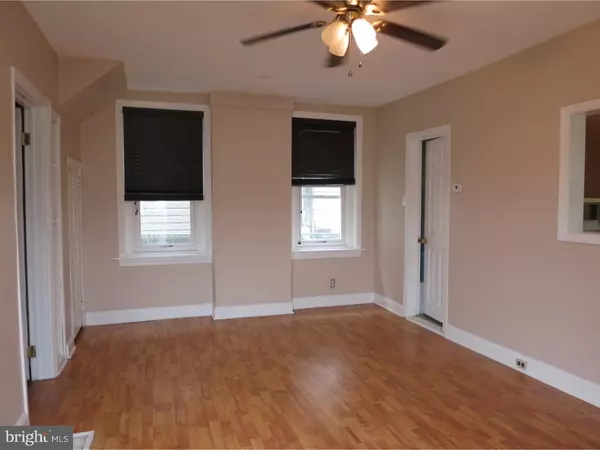$111,000
$139,900
20.7%For more information regarding the value of a property, please contact us for a free consultation.
1,774 SqFt
SOLD DATE : 10/12/2016
Key Details
Sold Price $111,000
Property Type Multi-Family
Sub Type Detached
Listing Status Sold
Purchase Type For Sale
Square Footage 1,774 sqft
Price per Sqft $62
Subdivision Kirklyn
MLS Listing ID 1003923913
Sold Date 10/12/16
Style Other
HOA Y/N N
Abv Grd Liv Area 1,774
Originating Board TREND
Year Built 1950
Annual Tax Amount $5,651
Tax Year 2016
Lot Size 4,400 Sqft
Acres 0.1
Lot Dimensions 50X120
Property Description
Nice Single Duplex on a Residential Tree Lined Street with single family homes. Great for owner to live on the 1st floor and extra income from the 2nd. Investors come take a look. Brick Construction. Separate Utilities (owners pays cold water). Driveway and yard with plenty of off street parking. Enter the 1st fl unit from Driveway to a nice size living room which has been freshly painted, laminate flooring and ceiling fan. 1 Bedroom with ceiling fan, newer laminate flooring, closet and 6 panel door. Nice cut a way updated eat in kitchen with gas cooking, ceiling fan, dishwasher, garbage disposal, refrigerator & microwave, which overlooks the living room. 1 Bathroom. Nice size rear bedroom with 1 closet, laminate flooring and exit to the rear parking. 1st floor has access to the basement laundry facilities and storage. Washer & dryer included as-is. Enter the 2nd floor unit from the front. Living Room w/wall to wall, 1 bedroom, ceramic tile bath, eat in kitchen with w/d hookup and laminate flooring. Convenient to transportation. & major routes.
Location
State PA
County Delaware
Area Upper Darby Twp (10416)
Zoning RES
Rooms
Other Rooms Primary Bedroom
Basement Full, Unfinished, Outside Entrance
Interior
Interior Features Ceiling Fan(s)
Hot Water Electric
Heating Gas, Forced Air
Cooling Wall Unit
Flooring Fully Carpeted, Laminated
Fireplace N
Window Features Replacement
Heat Source Natural Gas
Laundry Hookup
Exterior
Garage Spaces 4.0
Water Access N
Roof Type Shingle
Accessibility None
Total Parking Spaces 4
Garage N
Building
Foundation Stone
Sewer Public Sewer
Water Public
Architectural Style Other
Additional Building Above Grade
New Construction N
Schools
Middle Schools Beverly Hills
High Schools Upper Darby Senior
School District Upper Darby
Others
Tax ID 16-08-01514-00
Ownership Fee Simple
Acceptable Financing Conventional, VA, FHA 203(b)
Listing Terms Conventional, VA, FHA 203(b)
Financing Conventional,VA,FHA 203(b)
Read Less Info
Want to know what your home might be worth? Contact us for a FREE valuation!

Our team is ready to help you sell your home for the highest possible price ASAP

Bought with Connor Eichman • Long & Foster Real Estate, Inc.






