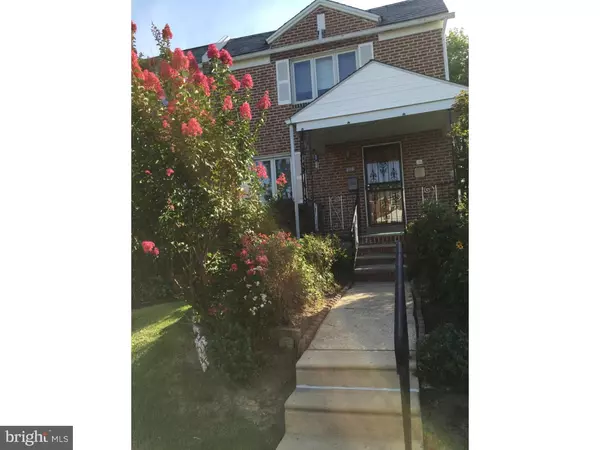$119,900
$119,900
For more information regarding the value of a property, please contact us for a free consultation.
3 Beds
2 Baths
1,280 SqFt
SOLD DATE : 12/30/2016
Key Details
Sold Price $119,900
Property Type Single Family Home
Sub Type Twin/Semi-Detached
Listing Status Sold
Purchase Type For Sale
Square Footage 1,280 sqft
Price per Sqft $93
Subdivision Yeadon
MLS Listing ID 1003929899
Sold Date 12/30/16
Style Straight Thru
Bedrooms 3
Full Baths 1
Half Baths 1
HOA Y/N N
Abv Grd Liv Area 1,280
Originating Board TREND
Year Built 1950
Annual Tax Amount $3,844
Tax Year 2016
Lot Size 2,526 Sqft
Acres 0.06
Lot Dimensions 33X76
Property Description
See this beautifully landscaped brick twin with front and side yard with patio. Enter lr with great hardwood floors, mirrored beveled edge wall and closet and beams in ceiling, arch shaped entrance into dining room with recessed lighting and hardwood floors. Enter modern kitchen with plenty of cabinet space and dishwasher. Nice sized full finished basement leading into garage exit and laundry area with washer and dryer, plenty of closet space. Powder next to laundry room and outside entrance to backyard and driveway. Unique wall design leading upstairs. Master bedroom with walk in closet and two additional nice sized bedrooms with closets and built in wall dresser in each bedroom with lighting. Modern tile bathroom with jacuzzi. All pella windows throughout and central air. Come and view this awesome move in twin.
Location
State PA
County Delaware
Area Yeadon Boro (10448)
Zoning RESID
Rooms
Other Rooms Living Room, Dining Room, Primary Bedroom, Bedroom 2, Kitchen, Bedroom 1
Basement Partial, Fully Finished
Interior
Interior Features Primary Bath(s), Kitchen - Eat-In
Hot Water Natural Gas
Heating Gas, Forced Air
Cooling Central A/C
Flooring Wood
Equipment Disposal
Fireplace N
Appliance Disposal
Heat Source Natural Gas
Laundry Lower Floor
Exterior
Exterior Feature Patio(s)
Garage Spaces 3.0
Utilities Available Cable TV
Water Access N
Roof Type Flat
Accessibility None
Porch Patio(s)
Attached Garage 1
Total Parking Spaces 3
Garage Y
Building
Lot Description Front Yard, Rear Yard, SideYard(s)
Story 2
Foundation Concrete Perimeter
Sewer Public Sewer
Water Public
Architectural Style Straight Thru
Level or Stories 2
Additional Building Above Grade
New Construction N
Schools
Elementary Schools Bell Avenue School
Middle Schools Penn Wood
High Schools Penn Wood
School District William Penn
Others
Senior Community No
Tax ID 48-00-02081-00
Ownership Fee Simple
Security Features Security System
Acceptable Financing Conventional, VA, FHA 203(b)
Listing Terms Conventional, VA, FHA 203(b)
Financing Conventional,VA,FHA 203(b)
Read Less Info
Want to know what your home might be worth? Contact us for a FREE valuation!

Our team is ready to help you sell your home for the highest possible price ASAP

Bought with Yasmeen N. Lockett • Marvin Capps Realty Inc






