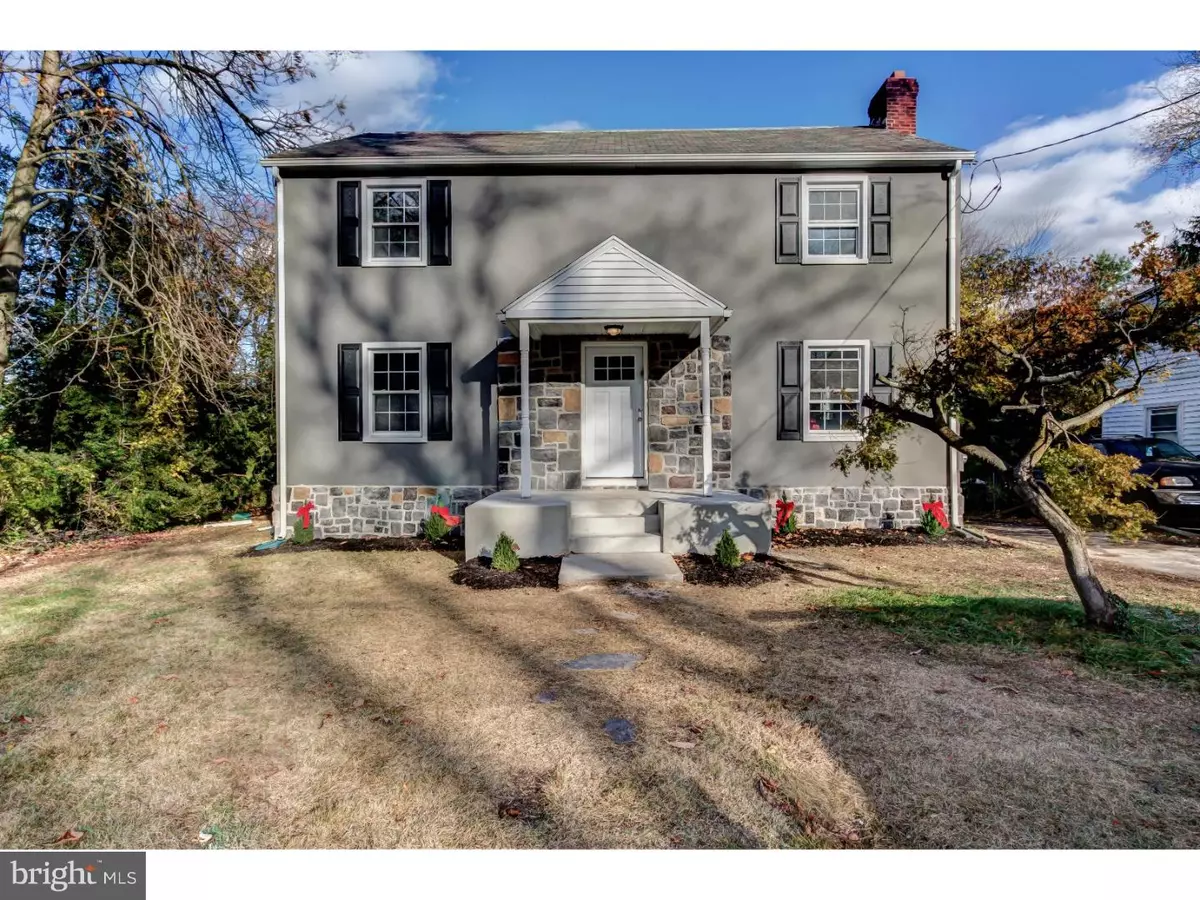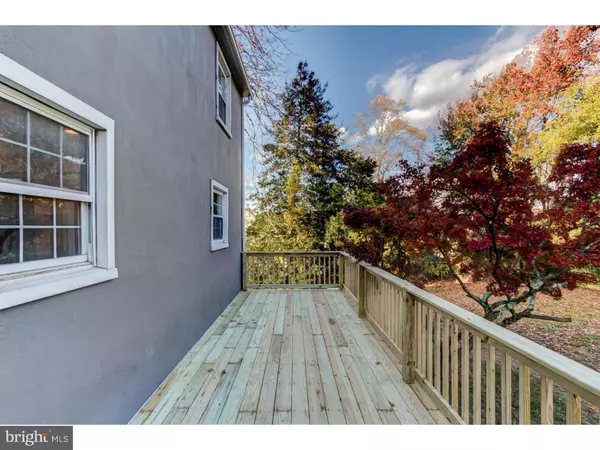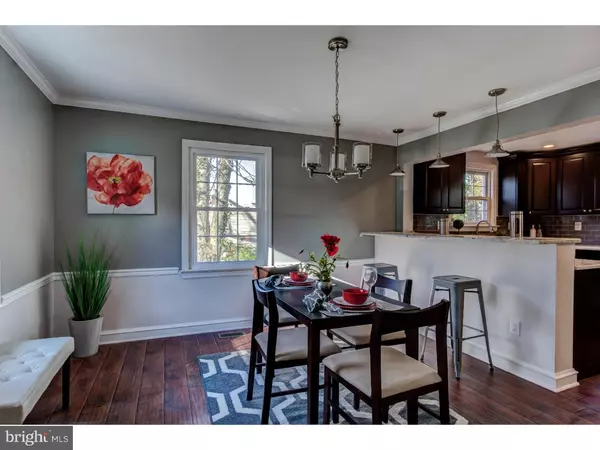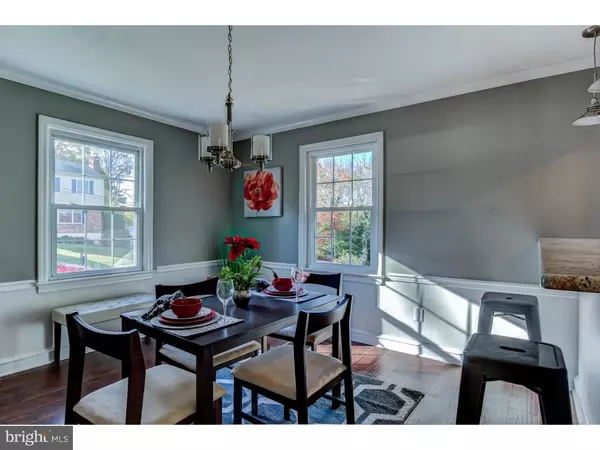$340,000
$339,900
For more information regarding the value of a property, please contact us for a free consultation.
4 Beds
2 Baths
1,632 SqFt
SOLD DATE : 01/31/2017
Key Details
Sold Price $340,000
Property Type Single Family Home
Sub Type Detached
Listing Status Sold
Purchase Type For Sale
Square Footage 1,632 sqft
Price per Sqft $208
Subdivision Smithfield
MLS Listing ID 1003940213
Sold Date 01/31/17
Style Colonial
Bedrooms 4
Full Baths 2
HOA Y/N N
Abv Grd Liv Area 1,632
Originating Board TREND
Year Built 1940
Annual Tax Amount $3,909
Tax Year 2016
Lot Size 7,362 Sqft
Acres 0.17
Lot Dimensions 90X150
Property Description
The total package, Second levels floors are now all sanded and finished and they look fantastic!!! their loss is your gain. Completely Renovated and Modernized Handsome 2 Story Colonial in the Award Wining Rose Tree Media School District! If You are Looking for a Move in Ready, Open Floor Plan Home, with Inviting and Stylish Finishes, then your Search is Over. The Tasteful Sun Lit Kitchen has been Transformed into any Chefs Dream Come True, Complete with Brand-New Stainless Steel Appliances, Granite Countertops, and Stunning Cabinets. Cozy up to the Wood Burning Brick Fireplace in the Expansive Open and Airy Family Room. Also included on the First Floor you will find a Full Bath which has been Impressively Revitalized with Fresh New Finishes. 4 Nice Sized Bedrooms and Another Pristine Full Bath will be found on the Upper Level. An Oversized New Deck is found in the Private Large Backyard, along with an Oversized 2 Plus Detached Garage, with a Work Space or Storage Room, Perfect for a Car Enthusiast or Woodcrafter. This Home is Conveniently Located Near The Media Borough, which includes Poplar Restaurants, Shops, the Elwyn Station, Rts 1, 352 and 476, and is just 30 Minutes to the Philadelphia International Airport. Put this Spectacular Home on Your List to See Today! All appliances are brand new with factory warranties. HVAC has been converted from oil to high efficiency gas. All ducts are brand new in house to today's codes. Most of plumbing replaced and upgraded. New deck installed on rear of house. All permits have been pulled and completed for U and O !!! This house is truly move in condition.
Location
State PA
County Delaware
Area Middletown Twp (10427)
Zoning RES
Rooms
Other Rooms Living Room, Dining Room, Primary Bedroom, Bedroom 2, Bedroom 3, Kitchen, Family Room, Bedroom 1, Attic
Basement Full, Outside Entrance
Interior
Interior Features Kitchen - Island, Butlers Pantry, Ceiling Fan(s)
Hot Water Electric
Heating Gas, Forced Air
Cooling Central A/C
Flooring Wood, Fully Carpeted, Tile/Brick
Fireplaces Number 1
Fireplaces Type Brick
Equipment Cooktop, Built-In Range, Oven - Wall, Oven - Self Cleaning, Dishwasher, Refrigerator, Disposal
Fireplace Y
Appliance Cooktop, Built-In Range, Oven - Wall, Oven - Self Cleaning, Dishwasher, Refrigerator, Disposal
Heat Source Natural Gas
Laundry Lower Floor
Exterior
Exterior Feature Deck(s), Porch(es)
Garage Spaces 5.0
Water Access N
Roof Type Pitched,Shingle
Accessibility None
Porch Deck(s), Porch(es)
Total Parking Spaces 5
Garage Y
Building
Lot Description Level
Story 2
Foundation Brick/Mortar
Sewer Public Sewer
Water Public
Architectural Style Colonial
Level or Stories 2
Additional Building Above Grade
New Construction N
Schools
Elementary Schools Indian Lane
Middle Schools Springton Lake
High Schools Penncrest
School District Rose Tree Media
Others
Senior Community No
Tax ID 27-00-00594-00
Ownership Fee Simple
Acceptable Financing Conventional, FHA 203(b)
Listing Terms Conventional, FHA 203(b)
Financing Conventional,FHA 203(b)
Read Less Info
Want to know what your home might be worth? Contact us for a FREE valuation!

Our team is ready to help you sell your home for the highest possible price ASAP

Bought with Diane I Sangillo • BHHS Fox&Roach-Newtown Square






