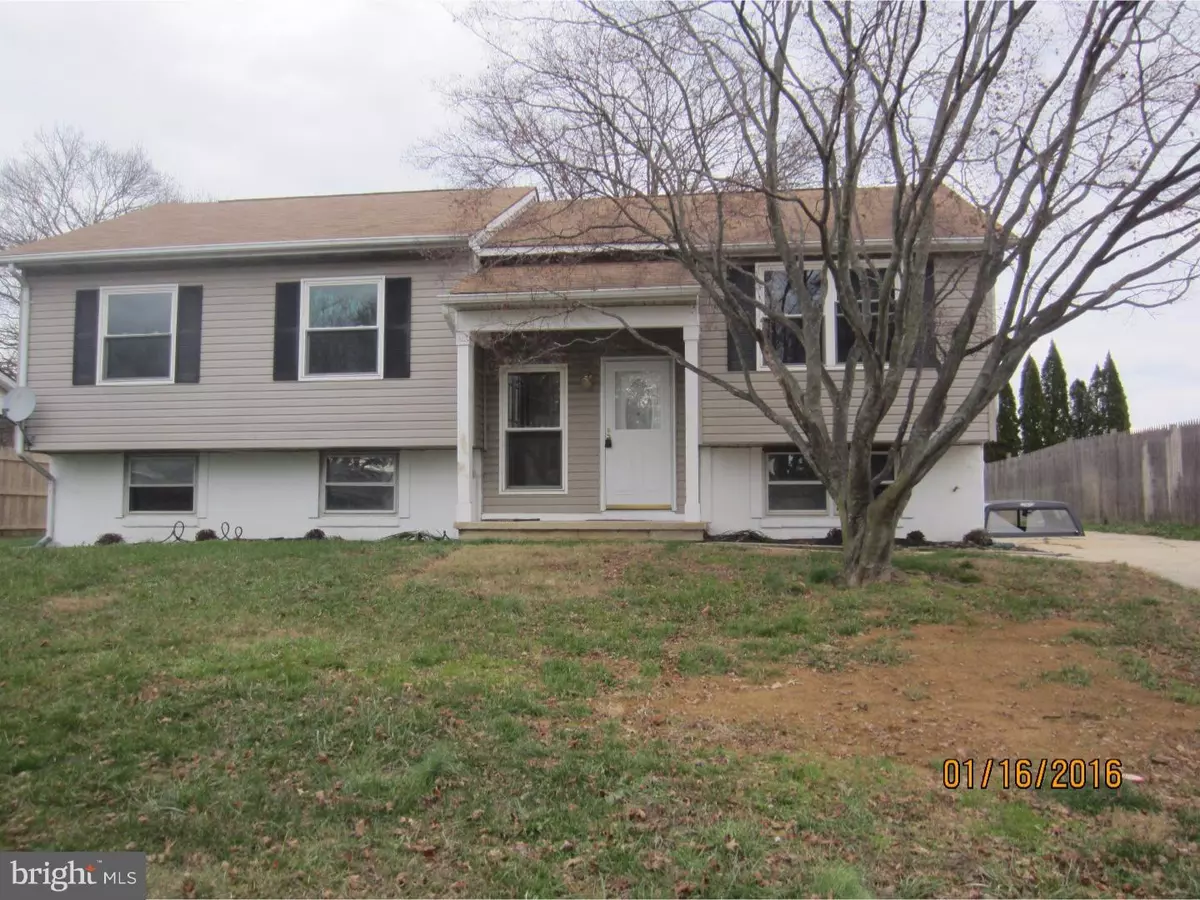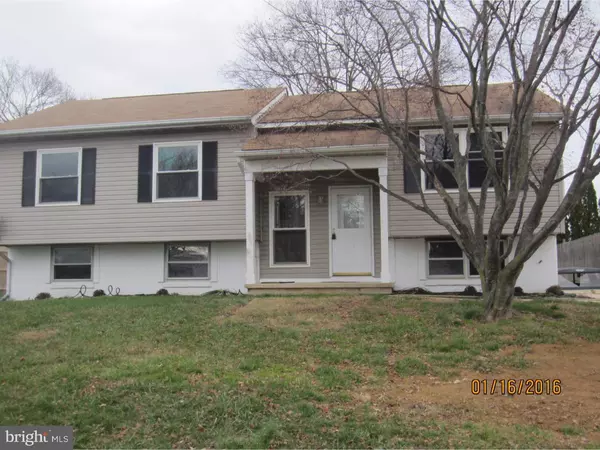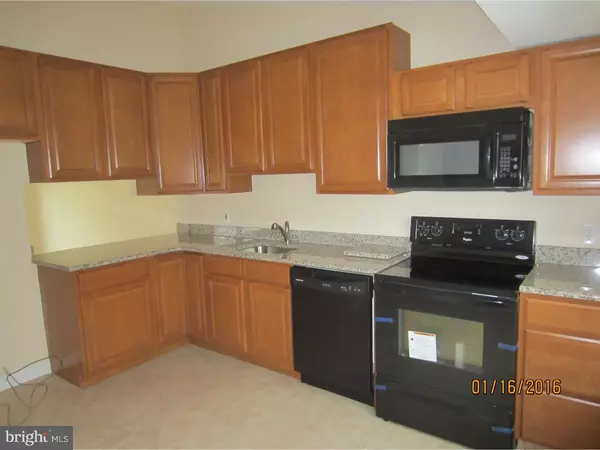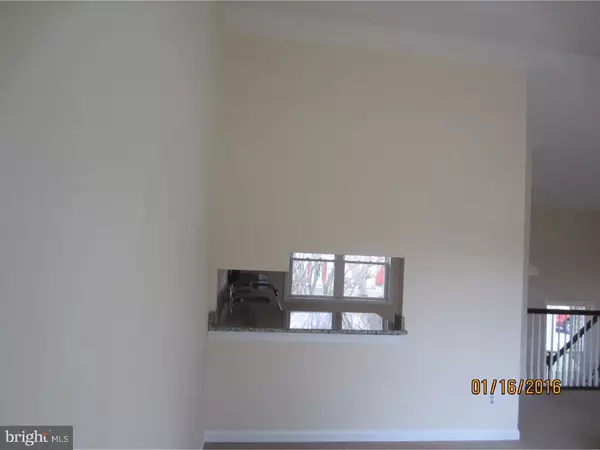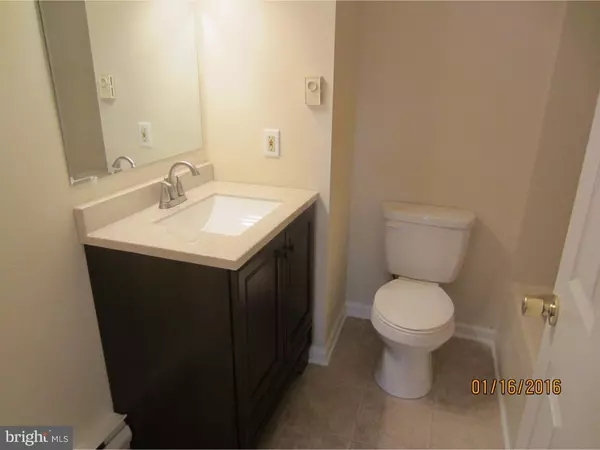$189,900
$189,000
0.5%For more information regarding the value of a property, please contact us for a free consultation.
3 Beds
2 Baths
1,925 SqFt
SOLD DATE : 04/15/2016
Key Details
Sold Price $189,900
Property Type Single Family Home
Sub Type Detached
Listing Status Sold
Purchase Type For Sale
Square Footage 1,925 sqft
Price per Sqft $98
Subdivision Glasgow Pines
MLS Listing ID 1003944871
Sold Date 04/15/16
Style Ranch/Rambler,Raised Ranch/Rambler
Bedrooms 3
Full Baths 2
HOA Y/N N
Abv Grd Liv Area 1,925
Originating Board TREND
Year Built 1979
Annual Tax Amount $1,754
Tax Year 2015
Lot Size 10,019 Sqft
Acres 0.23
Lot Dimensions 70X148
Property Description
Don't miss out on owning this move in ready single family at a GREAT price! This 3 bedroom 2 bath home has been totally renovated and is ready for it's new owners. Brand new up to date kitchen with granite counter tops, gorgeous cabinetry, new appliances and beautiful new flooring. Freshly painted walls , neutral wall to wall carpeting and totally new bathrooms . New plumbing, new HVAC and central air conditioner with back up baseboard heating. A lovely back yard with new fencing , new deck and updated shed, make this a great place for outdoor gatherings. A great size family room complete with a cozy wood burning stove to keep you warm on chilly nights . Come see this one soon, before it's gone!
Location
State DE
County New Castle
Area Newark/Glasgow (30905)
Zoning NCPUD
Rooms
Other Rooms Living Room, Dining Room, Primary Bedroom, Bedroom 2, Kitchen, Family Room, Bedroom 1, Other
Basement Full
Interior
Interior Features Kitchen - Eat-In
Hot Water Electric
Heating Heat Pump - Electric BackUp, Hot Water
Cooling Central A/C
Fireplace N
Laundry Basement
Exterior
Water Access N
Accessibility None
Garage N
Building
Sewer Public Sewer
Water Public
Architectural Style Ranch/Rambler, Raised Ranch/Rambler
Additional Building Above Grade
New Construction N
Schools
School District Christina
Others
Senior Community No
Tax ID 11-023.10-194
Ownership Fee Simple
Read Less Info
Want to know what your home might be worth? Contact us for a FREE valuation!

Our team is ready to help you sell your home for the highest possible price ASAP

Bought with Lakeisha Cunningham • Empower Real Estate, LLC

