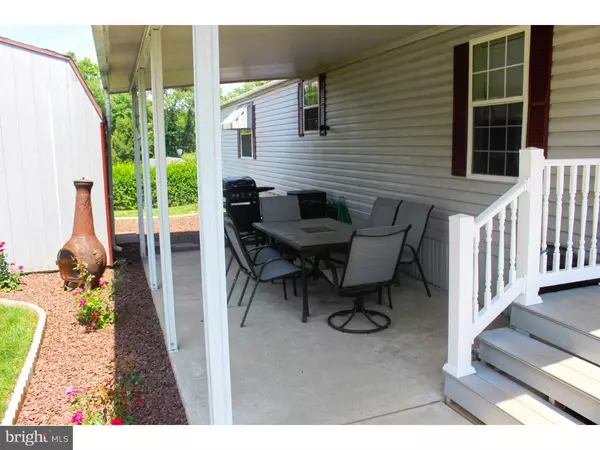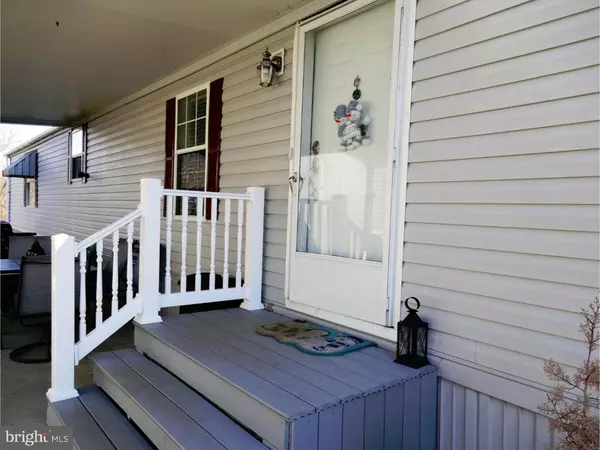$30,000
$32,000
6.3%For more information regarding the value of a property, please contact us for a free consultation.
3 Beds
2 Baths
SOLD DATE : 01/30/2017
Key Details
Sold Price $30,000
Property Type Single Family Home
Listing Status Sold
Purchase Type For Sale
Subdivision Hunters Run
MLS Listing ID 1003945185
Sold Date 01/30/17
Style Traditional
Bedrooms 3
Full Baths 2
HOA Y/N N
Originating Board TREND
Year Built 2001
Annual Tax Amount $577
Tax Year 2016
Property Description
Welcome home to this Beautifully Upgraded 3BR/2BA mobile home within the quiet, tree-lined neighborhood of Hunters Run in Bear. From the driveway, you'll notice this large 80x16' home has been Professionally Landscaped with a rock garden and features a large shed with power and extra loft storage. Step inside to be greeted by a Spacious Living Room and Open Floor Plan. You'll also notice a Sunny Eat-in Kitchen featuring new Granite Counter Tops, Granite Island, lots of cabinet space, Gas Range, and all Upgraded Appliances. Take note of the Matching Granite Desk and laundry area as you make your way to a Large Master Bedroom Suite with Walk-in Closet and Full Bathroom. Here you'll find a relaxing soaking tub, large Granite countered sink, and shower. Two additional bedrooms and another full bath are located at the other end of the home, providing maximum privacy. Cathedral ceilings, crown molding, baseboards, and ceiling fans are through-out to give the feel of a traditional ranch home. Use the newly installed NEST Thermostat to control your home's temperature anywhere from your smart phone (ICE COLD A/C)! Pride of Ownership Really Shows Here -- Other upgrades include New front/rear exterior doors, New Carpeting, Wood Blinds & window awnings, Upgraded hot water heater, All kitchen appliances, and a redone driveway. Lot rent is approximately $690/month which includes water, sewer, and trash/snow removal.
Location
State DE
County New Castle
Area Newark/Glasgow (30905)
Zoning RESID
Direction Northwest
Rooms
Other Rooms Living Room, Primary Bedroom, Bedroom 2, Kitchen, Bedroom 1
Interior
Interior Features Primary Bath(s), Kitchen - Island, Butlers Pantry, Ceiling Fan(s), Stall Shower, Kitchen - Eat-In
Hot Water Electric
Heating Gas, Forced Air, Programmable Thermostat
Cooling Central A/C
Flooring Fully Carpeted
Equipment Built-In Range, Oven - Wall, Dishwasher, Refrigerator, Disposal, Built-In Microwave
Fireplace N
Appliance Built-In Range, Oven - Wall, Dishwasher, Refrigerator, Disposal, Built-In Microwave
Heat Source Natural Gas
Laundry Main Floor
Exterior
Exterior Feature Patio(s)
Garage Spaces 3.0
Utilities Available Cable TV
Water Access N
Roof Type Pitched,Shingle
Accessibility None
Porch Patio(s)
Total Parking Spaces 3
Garage N
Building
Lot Description Level, SideYard(s)
Story 1
Sewer Public Sewer
Water Public
Architectural Style Traditional
Level or Stories 1
Additional Building Shed
Structure Type Cathedral Ceilings
New Construction N
Schools
Elementary Schools Kathleen H. Wilbur
Middle Schools Gunning Bedford
High Schools William Penn
School District Colonial
Others
HOA Fee Include Common Area Maintenance,Snow Removal,Trash,Water,Sewer
Senior Community No
Tax ID 12-019.00-047.M.0223
Ownership Land Lease
Read Less Info
Want to know what your home might be worth? Contact us for a FREE valuation!

Our team is ready to help you sell your home for the highest possible price ASAP

Bought with Alexander F Bartel • Keller Williams Realty Wilmington






