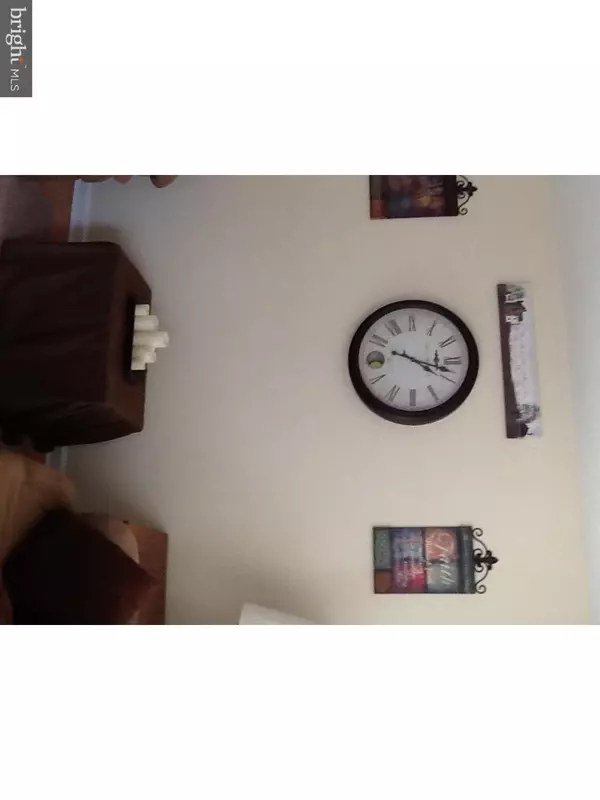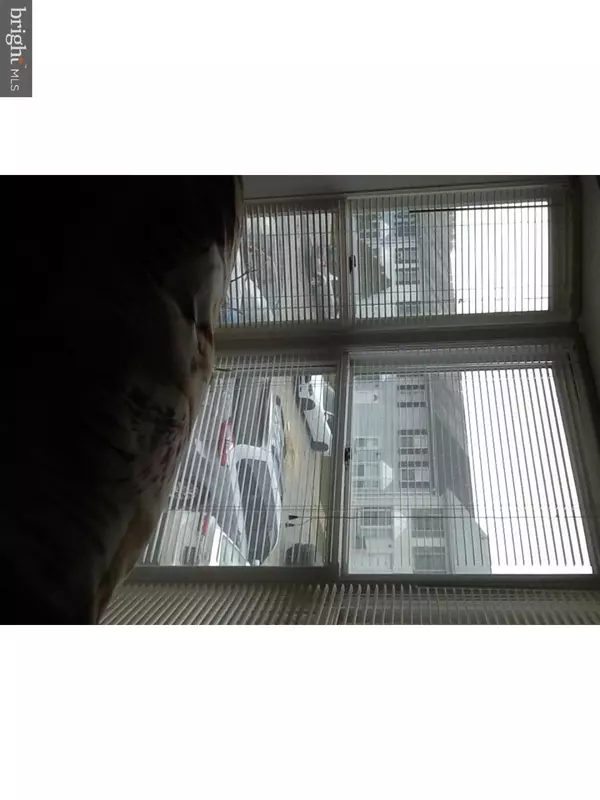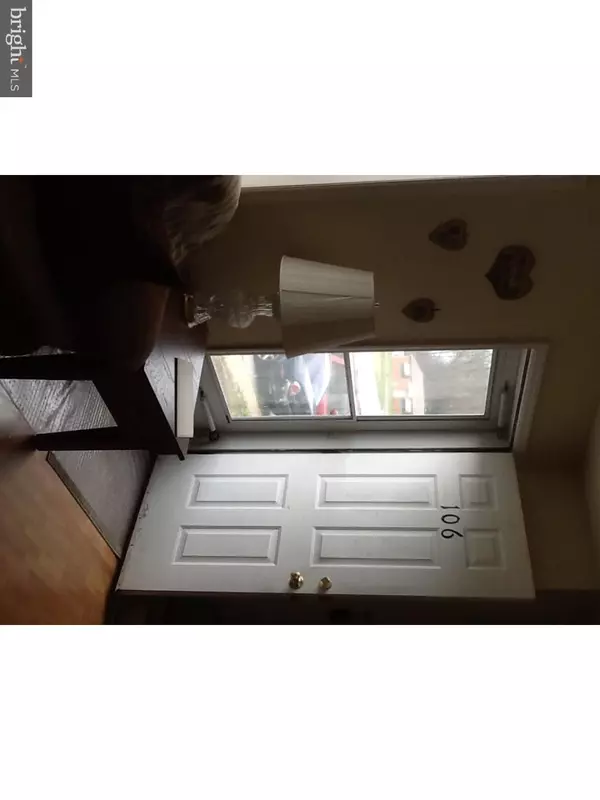$120,000
$122,500
2.0%For more information regarding the value of a property, please contact us for a free consultation.
3 Beds
2 Baths
1,075 SqFt
SOLD DATE : 07/18/2016
Key Details
Sold Price $120,000
Property Type Townhouse
Sub Type Interior Row/Townhouse
Listing Status Sold
Purchase Type For Sale
Square Footage 1,075 sqft
Price per Sqft $111
Subdivision Glasgow Pines
MLS Listing ID 1003949109
Sold Date 07/18/16
Style Contemporary
Bedrooms 3
Full Baths 1
Half Baths 1
HOA Fees $14/ann
HOA Y/N Y
Abv Grd Liv Area 1,075
Originating Board TREND
Year Built 1989
Annual Tax Amount $1,275
Tax Year 2015
Lot Size 2,178 Sqft
Acres 0.05
Lot Dimensions 18X120
Property Description
This could be your new home just waiting for you! This 3 bedroom, 1.1 bath home has a warm and cozy atmosphere. Mostly neutral interior. Living room has a bay window. Kitchen has a pantry and is open to Dining Room. The Dining Room is nice size for entertaining and has slider doors to deck and to fenced backyard. Lower room is nice size too. It has parquet flooring, built in shelving , recessed lighting and custom dry bar with mini refrigerator. Current homeowners have taken good care in keeping house updated. Heat and Central air 6 yrs , hot water tank 2 yrs . Refrigerator, washer and dryer included. Homeowner association includes community pool and clubhouse. Previous owner updated roof in 2007 and Lower room.
Location
State DE
County New Castle
Area Newark/Glasgow (30905)
Zoning NCPUD
Rooms
Other Rooms Living Room, Dining Room, Primary Bedroom, Bedroom 2, Kitchen, Family Room, Bedroom 1, Laundry
Basement Full
Interior
Interior Features Butlers Pantry, Dining Area
Hot Water Electric
Heating Heat Pump - Electric BackUp, Forced Air
Cooling Central A/C
Equipment Dishwasher
Fireplace N
Appliance Dishwasher
Laundry Basement
Exterior
Exterior Feature Deck(s)
Garage Spaces 2.0
Amenities Available Swimming Pool
Water Access N
Accessibility None
Porch Deck(s)
Total Parking Spaces 2
Garage N
Building
Story 2
Sewer Public Sewer
Water Public
Architectural Style Contemporary
Level or Stories 2
Additional Building Above Grade
New Construction N
Schools
School District Christina
Others
HOA Fee Include Pool(s)
Senior Community No
Tax ID 11-023.20-060
Ownership Fee Simple
Read Less Info
Want to know what your home might be worth? Contact us for a FREE valuation!

Our team is ready to help you sell your home for the highest possible price ASAP

Bought with Octavia F Samuels • Century 21 Gold Key Realty






