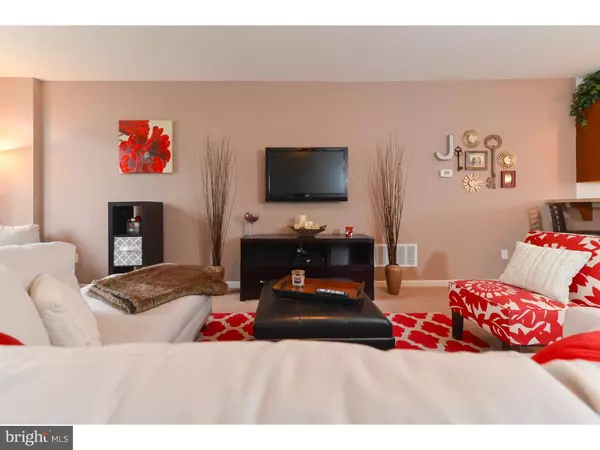$235,000
$235,800
0.3%For more information regarding the value of a property, please contact us for a free consultation.
3 Beds
4 Baths
1,925 SqFt
SOLD DATE : 12/30/2016
Key Details
Sold Price $235,000
Property Type Townhouse
Sub Type Interior Row/Townhouse
Listing Status Sold
Purchase Type For Sale
Square Footage 1,925 sqft
Price per Sqft $122
Subdivision Pkwy At Southridge
MLS Listing ID 1003949859
Sold Date 12/30/16
Style Colonial
Bedrooms 3
Full Baths 2
Half Baths 2
HOA Y/N N
Abv Grd Liv Area 1,925
Originating Board TREND
Year Built 2009
Annual Tax Amount $1,726
Tax Year 2016
Lot Size 1,742 Sqft
Acres 0.04
Lot Dimensions 0X0
Property Description
Welcome to 410 Toftrees Drive! This beautiful brick front townhome has 3 bedrooms, 2 full bathrooms, 2 half bathrooms and plenty to offer it's new owners! The lower level of the home has been partially finished with a half bath (plumbing for a shower/tub is present) and could serve many purposes including a family room, home office, play room or even a 4th Bedroom! Make your way upstairs to the main level of the home where you will find neutral paint and decor throughout. The two foot bumpout in the living room gives you more space and lets in tons of natural light.. and the room is so large it could be arranged many different ways to fit your needs! The kitchen offers a breakfast bar, upgraded 42" cabinetry, pantry, and island that can also fit stools. There is a nice sized breakfast/dining area in the kitchen that has sliders to the rear deck. On the upper level of the home you will find a common bath, two good sized bedrooms and also much desirable upper floor laundry!! The Master bedroom has a walk-in closet and the Master bath includes shower/tub combo, double bowl vanity and linen closet. Around back there is a one car garage and the expanded driveway offers parking for 2 vehicles. The location is close to downtown Middletown, tons of restaurants, plenty of shopping...and it just keeps growing! There are also two parks within a few minutes of the community that feature walking trails, dog parks, ponds, playground equipment and much more! Schedule your tour today.
Location
State DE
County New Castle
Area South Of The Canal (30907)
Zoning 23C-3
Rooms
Other Rooms Living Room, Dining Room, Primary Bedroom, Bedroom 2, Kitchen, Family Room, Bedroom 1, Other
Basement Full
Interior
Interior Features Primary Bath(s), Kitchen - Island, Butlers Pantry, Kitchen - Eat-In
Hot Water Electric
Heating Gas, Forced Air
Cooling Central A/C
Flooring Fully Carpeted, Vinyl
Fireplace N
Heat Source Natural Gas
Laundry Upper Floor
Exterior
Exterior Feature Deck(s)
Garage Spaces 1.0
Waterfront N
Water Access N
Accessibility None
Porch Deck(s)
Attached Garage 1
Total Parking Spaces 1
Garage Y
Building
Story 2
Sewer Public Sewer
Water Public
Architectural Style Colonial
Level or Stories 2
Additional Building Above Grade
New Construction N
Schools
School District Appoquinimink
Others
Senior Community No
Tax ID 23-021.00-499
Ownership Fee Simple
Acceptable Financing Conventional, VA, FHA 203(b)
Listing Terms Conventional, VA, FHA 203(b)
Financing Conventional,VA,FHA 203(b)
Read Less Info
Want to know what your home might be worth? Contact us for a FREE valuation!

Our team is ready to help you sell your home for the highest possible price ASAP

Bought with Ryan P Mullins • Long & Foster Real Estate, Inc.






