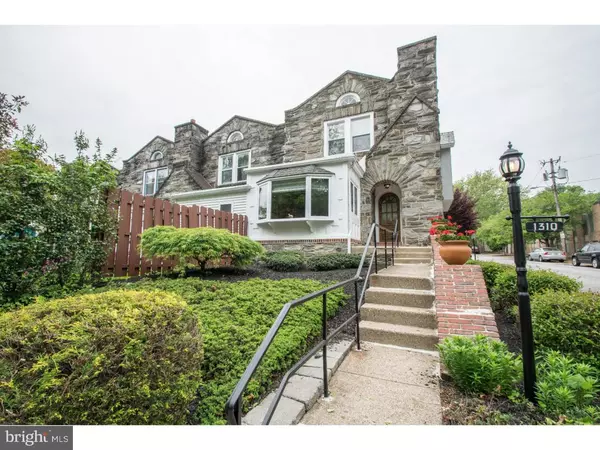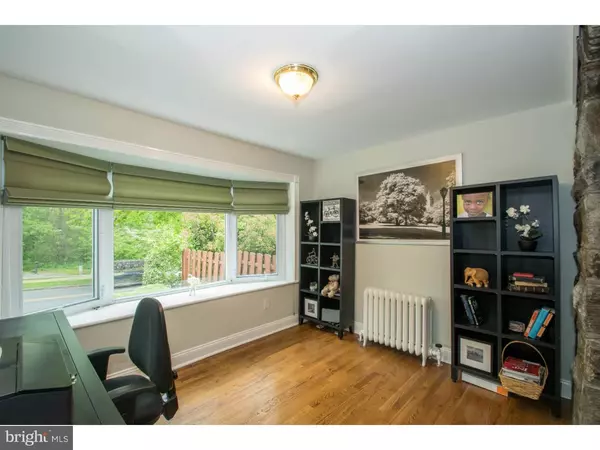$370,000
$379,000
2.4%For more information regarding the value of a property, please contact us for a free consultation.
3 Beds
3 Baths
1,475 SqFt
SOLD DATE : 08/08/2016
Key Details
Sold Price $370,000
Property Type Single Family Home
Sub Type Twin/Semi-Detached
Listing Status Sold
Purchase Type For Sale
Square Footage 1,475 sqft
Price per Sqft $250
Subdivision Trolley Square
MLS Listing ID 1003950335
Sold Date 08/08/16
Style Carriage House
Bedrooms 3
Full Baths 2
Half Baths 1
HOA Y/N N
Abv Grd Liv Area 1,475
Originating Board TREND
Year Built 1930
Annual Tax Amount $3,657
Tax Year 2015
Lot Size 2,178 Sqft
Acres 0.05
Lot Dimensions 21X100
Property Description
Beautifully updated and expanded, this Trolley Square semi-detached Stone Townhome offers modern appeal along with classic charm. Enter through the original arched hickory front door into a large living room with deep window sills, gas stove and gorgeous hardwood floors that flow to the dining room and up through the 2nd floor. The large eat-in kitchen has granite counter tops, S/S appliances, recessed lighting and plenty of cabinets and counter space. The convenience of a 1st floor laundry room and 1/2 bath add to the appeal. The front sunroom/den has a large bay window with peaceful views of Brandywine Park. The 2nd floor offers a huge master suite (22 x 17) with large master bath and 6 x 9 walk-in closet. The other 2 bedrooms and additional full hall bath allow plenty of room for family or guests. There is a spacious rear deck that adds addition living space, and is great for entertaining. There are also 2 off-street parking spots. The walk-out basement with high ceiling and large block glass windows making it easy to finish into additional living space. It has plenty of storage space, a small room that would be perfect for a wine cellar, and a mud room with it's own entrance. This corner property is beautifully landscaped and has lovely curb appeal. Meticulously maintained and updated by the current owners, your new home provides the best of city living with easy access to Brandywine Park, Public Tennis Courts, Rockford Park, Trolley Square, Delaware Art Museum, Downtown, Route 202 and more.
Location
State DE
County New Castle
Area Wilmington (30906)
Zoning 26R-3
Direction North
Rooms
Other Rooms Living Room, Dining Room, Primary Bedroom, Bedroom 2, Kitchen, Bedroom 1, Laundry, Other, Attic
Basement Full, Unfinished, Outside Entrance
Interior
Interior Features Primary Bath(s), Butlers Pantry, Ceiling Fan(s), Attic/House Fan, Kitchen - Eat-In
Hot Water Natural Gas
Heating Gas, Radiator
Cooling Central A/C
Flooring Wood, Tile/Brick
Fireplaces Number 1
Fireplaces Type Brick, Gas/Propane
Equipment Built-In Range, Dishwasher, Disposal, Built-In Microwave
Fireplace Y
Appliance Built-In Range, Dishwasher, Disposal, Built-In Microwave
Heat Source Natural Gas
Laundry Main Floor
Exterior
Exterior Feature Deck(s)
Water Access N
Roof Type Flat
Accessibility None
Porch Deck(s)
Garage N
Building
Lot Description Corner
Story 2
Foundation Stone
Sewer Public Sewer
Water Public
Architectural Style Carriage House
Level or Stories 2
Additional Building Above Grade
New Construction N
Schools
School District Red Clay Consolidated
Others
Senior Community No
Tax ID 26-021.10-019
Ownership Fee Simple
Security Features Security System
Acceptable Financing Conventional
Listing Terms Conventional
Financing Conventional
Read Less Info
Want to know what your home might be worth? Contact us for a FREE valuation!

Our team is ready to help you sell your home for the highest possible price ASAP

Bought with Shawn E Moran • Patterson-Schwartz-Brandywine






