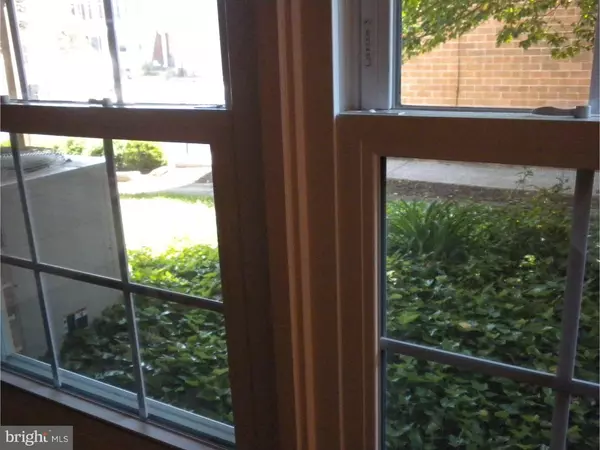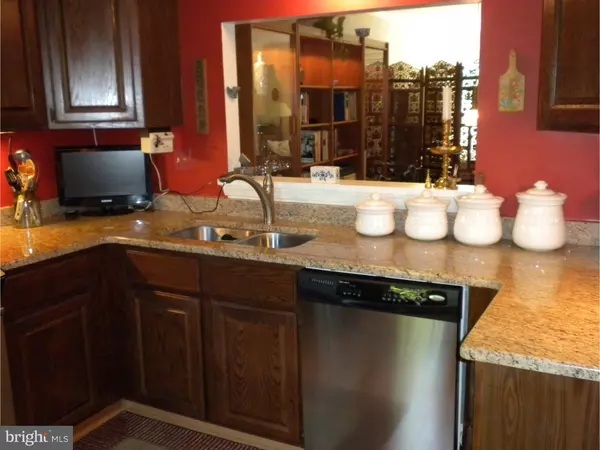$285,000
$289,900
1.7%For more information regarding the value of a property, please contact us for a free consultation.
2 Beds
3 Baths
1,600 SqFt
SOLD DATE : 03/13/2017
Key Details
Sold Price $285,000
Property Type Townhouse
Sub Type Interior Row/Townhouse
Listing Status Sold
Purchase Type For Sale
Square Footage 1,600 sqft
Price per Sqft $178
Subdivision Trolley Square
MLS Listing ID 1003951023
Sold Date 03/13/17
Style Traditional
Bedrooms 2
Full Baths 2
Half Baths 1
HOA Y/N N
Abv Grd Liv Area 1,600
Originating Board TREND
Year Built 1981
Annual Tax Amount $4,168
Tax Year 2016
Lot Size 1,307 Sqft
Acres 0.03
Lot Dimensions 17X75
Property Description
Beautifully maintained Trolley Square Townhome hosts Two bedrooms and Two and One Half Bathrooms, GARAGE, and brand new driveway installed in June 2016! This quality built home in the community "Fortunato Townhomes at Sixteenth & Lincoln Streets" offers all of the amenities of the city and the suburbs in the Red Clay School District! Original owner has updated this charming brick front home to include replacement windows, roof, granite counter top in kitchen, stainless steel appliances, crown molding, maintenance free exterior capping, and carpet replacement. Enter into the timeless quarry tiled foyer by the front door or from the one car garage. The entry level hallway leads to a den/office modified at construction with two rear wall windows, and access into the laundry and utility room. Up the stairway to the beautiful hardwoods on the entire main level of the home which encompasses the living, dining and kitchen living areas. A wood burning fireplace with fan and a slate hearth accent the living room along with new full side light windows and sliding door, which leads to the outdoor balcony/deck. Optional full length windows were added at construction ONLY to this home in the block, and create a rear wall of natural light! The dining area is open to the living room and includes a pass through opening into the kitchen for entertaining ease. The kitchen has been tastefully updated to include granite on the counter and stainless appliances. A powder room is on this middle level along with a large coat closet and pantry closet. The floor plan design of the top level includes two nicely sized master suites, each with a full bath and plenty of closet space! Both bathrooms offer ceramic tile flooring. Why commute to the city when you can walk, or ride your bike to work and be home in minutes! This home offers it all...a large garage, loads of closet space and a great location with easy access to I-95 plus a Red Clay School District feeder pattern! AHS Home Warranty included!
Location
State DE
County New Castle
Area Wilmington (30906)
Zoning 26R-3
Rooms
Other Rooms Living Room, Dining Room, Primary Bedroom, Kitchen, Family Room, Bedroom 1, Laundry, Other, Attic
Interior
Interior Features Primary Bath(s), Butlers Pantry, Ceiling Fan(s), Kitchen - Eat-In
Hot Water Electric
Heating Heat Pump - Electric BackUp, Forced Air
Cooling Central A/C
Flooring Wood, Fully Carpeted, Tile/Brick
Fireplaces Number 1
Equipment Built-In Range, Dishwasher, Disposal, Built-In Microwave
Fireplace Y
Window Features Energy Efficient,Replacement
Appliance Built-In Range, Dishwasher, Disposal, Built-In Microwave
Laundry Lower Floor
Exterior
Exterior Feature Deck(s)
Parking Features Inside Access, Garage Door Opener
Garage Spaces 2.0
Water Access N
Roof Type Shingle
Accessibility None
Porch Deck(s)
Attached Garage 1
Total Parking Spaces 2
Garage Y
Building
Lot Description Level
Story 3+
Foundation Brick/Mortar
Sewer Public Sewer
Water Public
Architectural Style Traditional
Level or Stories 3+
Additional Building Above Grade
New Construction N
Schools
Elementary Schools Highlands
Middle Schools Alexis I. Du Pont
High Schools Alexis I. Dupont
School District Red Clay Consolidated
Others
Senior Community No
Tax ID 26-013.30-334
Ownership Fee Simple
Acceptable Financing Conventional, VA, FHA 203(b)
Listing Terms Conventional, VA, FHA 203(b)
Financing Conventional,VA,FHA 203(b)
Read Less Info
Want to know what your home might be worth? Contact us for a FREE valuation!

Our team is ready to help you sell your home for the highest possible price ASAP

Bought with Jennifer E Kulas • BHHS Fox & Roach-Concord






