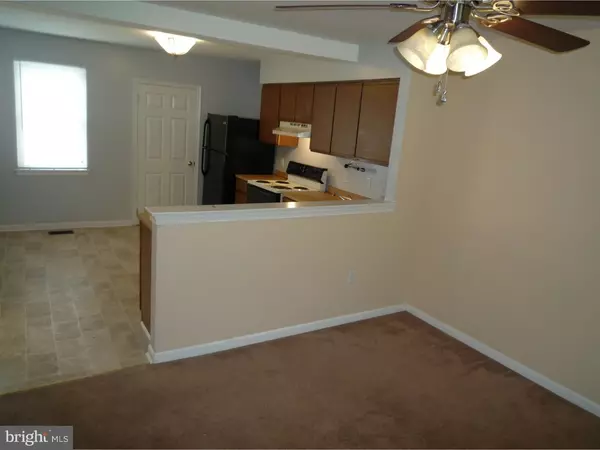$147,000
$150,000
2.0%For more information regarding the value of a property, please contact us for a free consultation.
3 Beds
2 Baths
1,525 SqFt
SOLD DATE : 07/28/2016
Key Details
Sold Price $147,000
Property Type Townhouse
Sub Type Interior Row/Townhouse
Listing Status Sold
Purchase Type For Sale
Square Footage 1,525 sqft
Price per Sqft $96
Subdivision Springwood
MLS Listing ID 1003952585
Sold Date 07/28/16
Style Colonial
Bedrooms 3
Full Baths 1
Half Baths 1
HOA Fees $4/ann
HOA Y/N Y
Abv Grd Liv Area 1,525
Originating Board TREND
Year Built 1987
Annual Tax Amount $1,659
Tax Year 2015
Lot Size 2,178 Sqft
Acres 0.05
Lot Dimensions 20X110
Property Description
This great 3Br/1.5Ba townhome has loads of updates & is ready for it's new owner! Nice curb appeal w/ new roof,new garage door,new front door & landscaping bed along the walkway to the entry of the home. The entire home has been freshly painted w/ all neutral colors in just the last week & the carpets have all been steam-cleaned creating a perfect move-in ready home to make your own! Entry at the Foyer featuring updated vinyl flooring & renovated powder room. To the left is an entry to the good sized eat-in kitchen w/ great natural light from the front facing window,neutral & updated vinyl flooring,plenty of cabinet storage & countertop space,matching appliances & open half-wall looking out to the Dining Room & large Family Room. There is also a door leading to the spacious laundry room,complete w/ Washer,Dryer,shelf storage & big utility sink & inside access to the garage! The open Dining Rm features updated lighted ceiling fan,neutral decor & is large enough for several dining set pieces comfortably! The large sunken Family Room features the same fresh neutral decor,basement access door & updated sliding doors that lead out to the tree-lined rear yard,w/ raised flower or vegitable bed,is fully fenced in & backs to parkland & a walking trail! Upstairs, the hallway is spacious & fresh w/ a convenient double-sized linen closet. The Master is sizable & features double closets,lighted ceiling fan,2 big windows for great natural light & private access to the main bath offering updated tile fls,vanity sink w/ matching medicine cabinet & a tub/shower combo. BR2 is very spacious & also features lighted ceiling fan,double closet & great natural light. BR3 is ample sized & offers lighted ceiling fan & double closet. All interior room doors have been updated to 6-panel Colonial doors. The full sized bsmt has an area w/sub-flooring already in place & offers plenty of storage space. UPDATES: Roof w/ 20 yr warranty in Feb, 2016. All new windows & garage door in 2011; new Hot Water Heater in 2014. Fresh paint throughout & replaced all interior doors. What is left for the new owner? NOTHING! Pack your bags & move right in! Great location is close to major Rts 896 & 40. Loads of shopping options just down the road at People Plaza,just a short ride over the Summit Bridge to Chesapeake City for addl shopping,dining & entertainment! Put this home on your next tour! See it! Love it! Buy it!
Location
State DE
County New Castle
Area Newark/Glasgow (30905)
Zoning NCPUD
Rooms
Other Rooms Living Room, Dining Room, Primary Bedroom, Bedroom 2, Kitchen, Bedroom 1, Laundry, Attic
Basement Full, Unfinished
Interior
Interior Features Ceiling Fan(s), Kitchen - Eat-In
Hot Water Electric
Heating Heat Pump - Gas BackUp, Forced Air
Cooling Central A/C
Flooring Fully Carpeted, Vinyl, Tile/Brick
Equipment Built-In Range, Dishwasher, Disposal
Fireplace N
Window Features Replacement
Appliance Built-In Range, Dishwasher, Disposal
Laundry Main Floor
Exterior
Parking Features Inside Access
Garage Spaces 3.0
Fence Other
Utilities Available Cable TV
Water Access N
Roof Type Pitched,Shingle
Accessibility None
Attached Garage 1
Total Parking Spaces 3
Garage Y
Building
Lot Description Front Yard, Rear Yard
Story 2
Foundation Slab
Sewer Public Sewer
Water Public
Architectural Style Colonial
Level or Stories 2
Additional Building Above Grade
New Construction N
Schools
Elementary Schools Brader
Middle Schools Gauger-Cobbs
High Schools Glasgow
School District Christina
Others
HOA Fee Include Common Area Maintenance,Snow Removal
Senior Community No
Tax ID 11-032.10-099
Ownership Fee Simple
Acceptable Financing Conventional, VA, FHA 203(b)
Listing Terms Conventional, VA, FHA 203(b)
Financing Conventional,VA,FHA 203(b)
Read Less Info
Want to know what your home might be worth? Contact us for a FREE valuation!

Our team is ready to help you sell your home for the highest possible price ASAP

Bought with Monica C Peterson • PRS Real Estate Group






