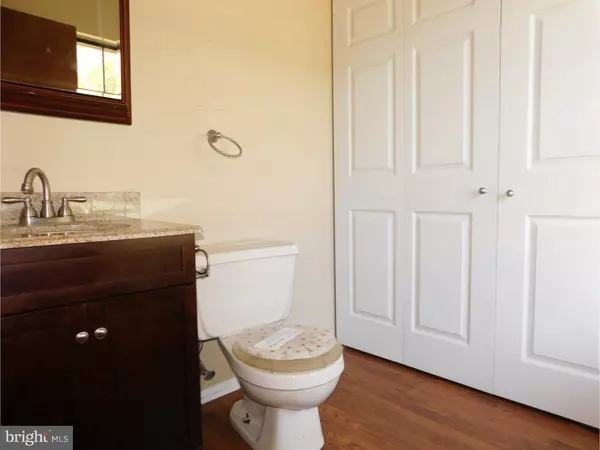$177,000
$165,000
7.3%For more information regarding the value of a property, please contact us for a free consultation.
3 Beds
3 Baths
1,700 SqFt
SOLD DATE : 09/23/2016
Key Details
Sold Price $177,000
Property Type Single Family Home
Sub Type Detached
Listing Status Sold
Purchase Type For Sale
Square Footage 1,700 sqft
Price per Sqft $104
Subdivision Llangollen Estates
MLS Listing ID 1003954315
Sold Date 09/23/16
Style Colonial
Bedrooms 3
Full Baths 2
Half Baths 1
HOA Y/N N
Abv Grd Liv Area 1,700
Originating Board TREND
Year Built 1989
Annual Tax Amount $1,843
Tax Year 2015
Lot Size 0.360 Acres
Acres 0.36
Lot Dimensions 100X158
Property Description
Welcome to Llangollen Estates situated conveniently off Route 40, easily accessible to Bear, Interstate 95, Christiana Mall and Newark. This brick two story is situated on an expansive level site with a large back yard. Upon entering, you will be immediately greeted with spacious great room space that provides versatile living arrangements. Large eat-in kitchen features eating spaces in the front and the rear of the kitchen with galley cabinetry organized in between. Convenient powder room with integrated laundry makes life a breeze. Upstairs are three large bedrooms; owner's bedroom features its own bathroom with separate vanity space and walk-in closet. Remaining two bedrooms share the hall bathroom and are well scaled with lots of windows and good closet space. Large, two car garage is excellent for the car enthusiast and provides an abundance of storage as does the full unfinished basement with outside entry. Seller requires that offers be made on the HomePath website.
Location
State DE
County New Castle
Area New Castle/Red Lion/Del.City (30904)
Zoning NC15
Rooms
Other Rooms Living Room, Dining Room, Primary Bedroom, Bedroom 2, Kitchen, Bedroom 1, Attic
Basement Full, Unfinished, Outside Entrance
Interior
Interior Features Primary Bath(s), Kitchen - Eat-In
Hot Water Electric
Heating Heat Pump - Electric BackUp
Cooling Central A/C
Flooring Fully Carpeted, Vinyl
Fireplace N
Laundry Basement
Exterior
Exterior Feature Patio(s), Porch(es)
Garage Spaces 2.0
Water Access N
Roof Type Shingle
Accessibility None
Porch Patio(s), Porch(es)
Attached Garage 2
Total Parking Spaces 2
Garage Y
Building
Story 2
Sewer Public Sewer
Water Public
Architectural Style Colonial
Level or Stories 2
Additional Building Above Grade
New Construction N
Schools
Elementary Schools Southern
Middle Schools Gunning Bedford
High Schools William Penn
School District Colonial
Others
Senior Community No
Tax ID 10-035.30-101
Ownership Fee Simple
Special Listing Condition REO (Real Estate Owned)
Read Less Info
Want to know what your home might be worth? Contact us for a FREE valuation!

Our team is ready to help you sell your home for the highest possible price ASAP

Bought with Sophia V Bilinsky • BHHS Fox & Roach-Kennett Sq






