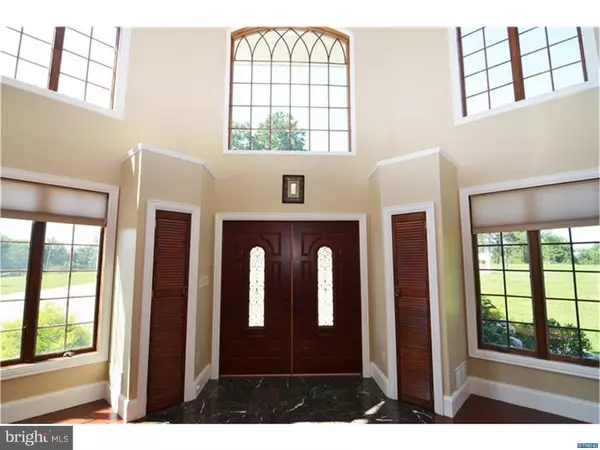$630,000
$735,000
14.3%For more information regarding the value of a property, please contact us for a free consultation.
4 Beds
5 Baths
2.19 Acres Lot
SOLD DATE : 04/17/2017
Key Details
Sold Price $630,000
Property Type Single Family Home
Sub Type Detached
Listing Status Sold
Purchase Type For Sale
Subdivision None Available
MLS Listing ID 1003955207
Sold Date 04/17/17
Style Contemporary
Bedrooms 4
Full Baths 4
Half Baths 1
HOA Fees $41/ann
HOA Y/N Y
Originating Board TREND
Year Built 1950
Annual Tax Amount $6,039
Tax Year 2015
Lot Size 2.190 Acres
Acres 2.19
Lot Dimensions 190 X 454
Property Description
Looking for country life in the heart of Hockessin? This home is situated in nature lover's paradise. All the room you need for your pets, your family, and the high life. Pass through the gated entrance up the hill to plenty of space and privacy while still warm and welcoming. Bring your family to enjoy the rolling hills of Yorklyn. Old farm house completely gutted and fully custom renovated in 2010 and added major addition, all new systems and appliances. All the classic beauty and craftsmanship of the old home were restored retaining the beautiful character of the home. This private estate is the family home that you can grow your family in. Large master bedroom is a refuge to escape the daily grind, with private screened porch overlooking the pastures of new equestrian center and woods. Second en suite bedroom features double sinks and partially finished unique attic space that was to be finished as a playroom. Bedrooms easily access the back staircase down to the family room. Second floor laundry/craft room makes life's necessities easier. The kitchen is warm and welcoming place to eat and entertain. This private estate is still very much near the center of Hockessin proper and minutes to Grocery shopping, Hockessin Library, Piedmont Baseball fields, and the Delaware Rush Soccer Club. This home is Feeder pattern to the highly desired Cooke Elementary School in Hockessin. Seller including upgraded and complete installation of new septic system. Millions have been invested by the State of Delaware at the bottom of the hill slated to be a state of the art Yorklyn Village, complete with Delaware Symphony summer concerts, shops, restaurants, and walking gardens. Come take a look and fall in love.
Location
State DE
County New Castle
Area Hockssn/Greenvl/Centrvl (30902)
Zoning SE
Rooms
Other Rooms Living Room, Dining Room, Primary Bedroom, Bedroom 2, Bedroom 3, Kitchen, Family Room, Bedroom 1, Laundry, Other, Attic
Basement Full, Outside Entrance
Interior
Interior Features Primary Bath(s), Kitchen - Island, Kitchen - Eat-In
Hot Water Propane
Heating Propane, Forced Air
Cooling Central A/C
Flooring Wood, Fully Carpeted, Tile/Brick
Fireplaces Number 1
Fireplaces Type Brick, Gas/Propane
Equipment Cooktop, Oven - Wall, Oven - Double, Oven - Self Cleaning, Dishwasher, Disposal, Built-In Microwave
Fireplace Y
Appliance Cooktop, Oven - Wall, Oven - Double, Oven - Self Cleaning, Dishwasher, Disposal, Built-In Microwave
Heat Source Bottled Gas/Propane
Laundry Upper Floor
Exterior
Exterior Feature Deck(s), Porch(es)
Parking Features Inside Access, Garage Door Opener, Oversized
Garage Spaces 2.0
Fence Other
Water Access N
Roof Type Shingle
Accessibility None
Porch Deck(s), Porch(es)
Attached Garage 2
Total Parking Spaces 2
Garage Y
Building
Lot Description Sloping, Front Yard, Rear Yard, SideYard(s)
Story 2
Foundation Concrete Perimeter
Sewer On Site Septic
Water Well
Architectural Style Contemporary
Level or Stories 2
Structure Type Cathedral Ceilings
New Construction N
Schools
Elementary Schools Cooke
Middle Schools Henry B. Du Pont
High Schools Alexis I. Dupont
School District Red Clay Consolidated
Others
Senior Community No
Tax ID 08-004.00-198
Ownership Fee Simple
Security Features Security System
Acceptable Financing Conventional
Listing Terms Conventional
Financing Conventional
Read Less Info
Want to know what your home might be worth? Contact us for a FREE valuation!

Our team is ready to help you sell your home for the highest possible price ASAP

Bought with Christopher S Patterson • Patterson-Schwartz - Greenville






