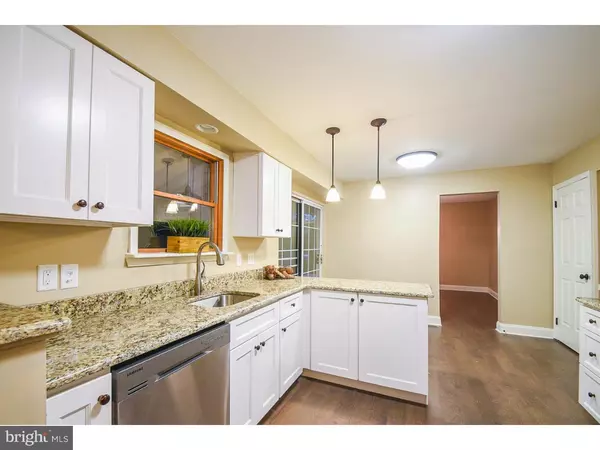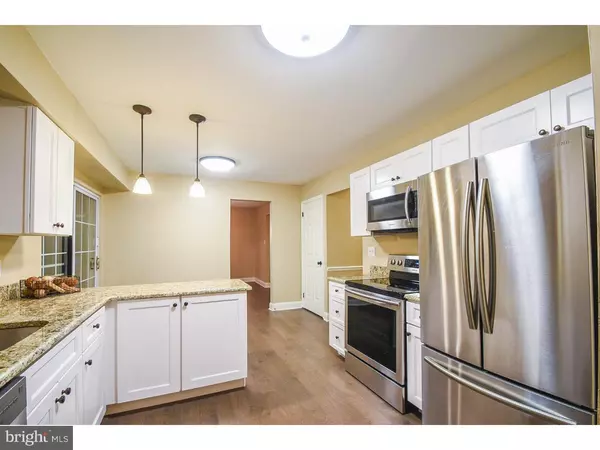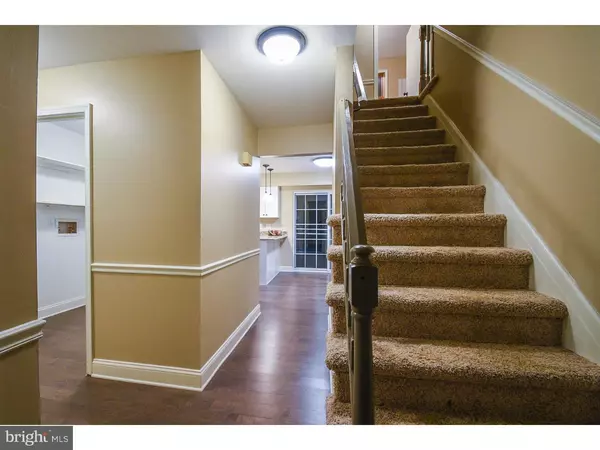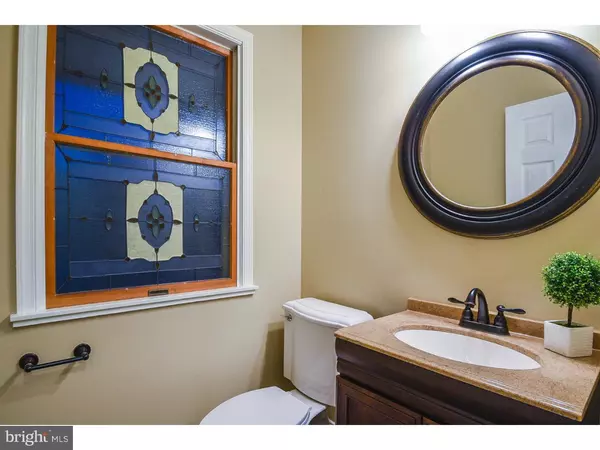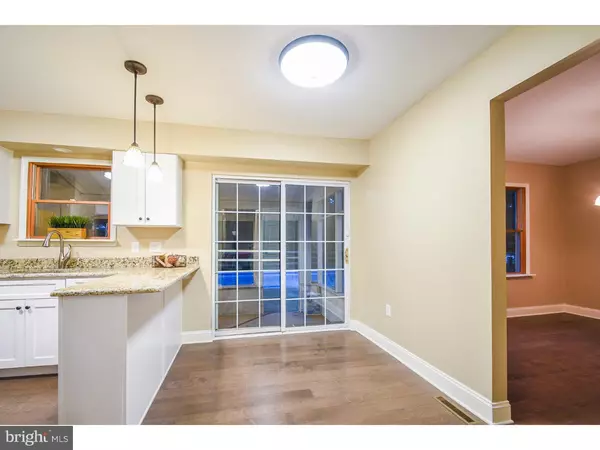$268,000
$274,900
2.5%For more information regarding the value of a property, please contact us for a free consultation.
3 Beds
3 Baths
1,850 SqFt
SOLD DATE : 12/23/2016
Key Details
Sold Price $268,000
Property Type Single Family Home
Sub Type Detached
Listing Status Sold
Purchase Type For Sale
Square Footage 1,850 sqft
Price per Sqft $144
Subdivision Crofton
MLS Listing ID 1003956415
Sold Date 12/23/16
Style Colonial
Bedrooms 3
Full Baths 2
Half Baths 1
HOA Fees $4/ann
HOA Y/N Y
Abv Grd Liv Area 1,850
Originating Board TREND
Year Built 1979
Annual Tax Amount $2,547
Tax Year 2016
Lot Size 0.260 Acres
Acres 0.26
Lot Dimensions 65X154
Property Description
AMAZING OPPORTUNITY! This appealing home is eligible for a SPECIAL GRANT program that can provide qualified owner occupants up to $18,500 for closing costs, down payment and other out of pocket expenses. That means qualified buyers could own this home as little as $100 for initial deposit & inspection costs. Spacious Crofton single 2 story home on a cul-de-sac offers 3BR, 2.5 BA, a freshly landscaped yard with mature trees, a fish pond area, fenced yard and a pool. This home has dark tone engineered wood floors (New), Formal Dining Room, double deck & a backyard meant for entertaining all on a .26 acre lot. From the front porch you enter to a spacious foyer hall with large private powder room across from 1st floor laundry and a Formal large living room just off the dining room. The updated kitchen (New) with plenty of windows and a slider make the home bright and sunny. The open floor plan has a vaulted ceiling Great room just off the kitchen. The focal point in the home is the Eat-in Kitchen which has just been updated to include New designer white cabinets, granite counter and an appliance package of Stainless smooth top electric stove, Dishwasher, Refrigerator with top double top doors & freezer below and Microwave range hood. This kitchen has room to cook, ample seating area & a window over the sink. 2 sets of slider doors offer access to the enclosed patio area from both the great room & the kitchen. Upstairs the 3 bedrooms are well sized with nice closets. The full hall bath has New vanity and updated flooring. The master suite provides the getaway retreat feeling Buyers are seeking with walk-in closet, private bath and a separate 10 x 14 sitting room. You will enjoy entertaining both inside and out in this inviting home; it will be easy to imagine yourself enjoying quality time in the large back yard, while hanging out on the double deck area or relaxing in the 20 x40 in ground pool with New liner. Best of all, as a bonus, the basement is open and unfinished. Systems include HVAC hot air and central ac, electric water heater, shingle roof (New), original storm windows, vinyl siding, 150 amp electric service & pre-wired phone/data & cable. The home has been finished with fresh neutral paint, white trim, new carpet, new wood flooring and professionally cleaned. 2 car garage and fresh overlaid asphalt driveway. Minutes from Wilmington or Newark, there is major highway access to Rt 273, I 95 and Rt 40.
Location
State DE
County New Castle
Area Newark/Glasgow (30905)
Zoning NCPUD
Rooms
Other Rooms Living Room, Dining Room, Primary Bedroom, Bedroom 2, Kitchen, Family Room, Bedroom 1, Laundry, Other, Attic
Basement Partial, Unfinished
Interior
Interior Features Kitchen - Eat-In
Hot Water Propane
Heating Gas, Forced Air
Cooling Central A/C
Flooring Wood, Fully Carpeted, Vinyl, Tile/Brick
Equipment Dishwasher
Fireplace N
Appliance Dishwasher
Heat Source Natural Gas
Laundry Main Floor
Exterior
Exterior Feature Deck(s), Patio(s), Porch(es)
Garage Spaces 5.0
Pool In Ground
Water Access N
Roof Type Shingle
Accessibility None
Porch Deck(s), Patio(s), Porch(es)
Attached Garage 2
Total Parking Spaces 5
Garage Y
Building
Lot Description Cul-de-sac, Level, Sloping, Front Yard, Rear Yard, SideYard(s)
Story 2
Sewer Public Sewer
Water Public
Architectural Style Colonial
Level or Stories 2
Additional Building Above Grade
New Construction N
Schools
Elementary Schools Jones
Middle Schools Shue-Medill
High Schools Christiana
School District Christina
Others
Senior Community No
Tax ID 10-028.30-128
Ownership Fee Simple
Acceptable Financing Conventional, VA, FHA 203(b)
Listing Terms Conventional, VA, FHA 203(b)
Financing Conventional,VA,FHA 203(b)
Read Less Info
Want to know what your home might be worth? Contact us for a FREE valuation!

Our team is ready to help you sell your home for the highest possible price ASAP

Bought with Shawn L Furrowh • BHHS Fox & Roach-Newark


