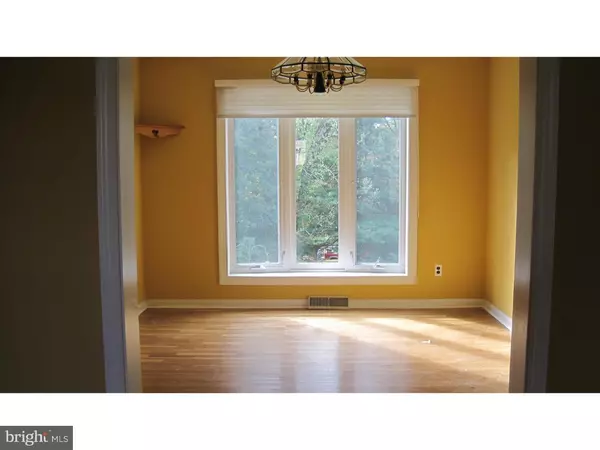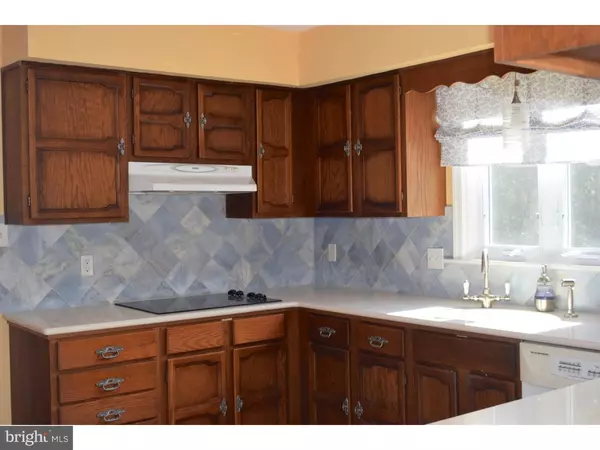$326,500
$335,900
2.8%For more information regarding the value of a property, please contact us for a free consultation.
4 Beds
3 Baths
1,925 SqFt
SOLD DATE : 05/31/2017
Key Details
Sold Price $326,500
Property Type Single Family Home
Sub Type Detached
Listing Status Sold
Purchase Type For Sale
Square Footage 1,925 sqft
Price per Sqft $169
Subdivision None Available
MLS Listing ID 1003957565
Sold Date 05/31/17
Style Colonial
Bedrooms 4
Full Baths 2
Half Baths 1
HOA Y/N N
Abv Grd Liv Area 1,925
Originating Board TREND
Year Built 1974
Annual Tax Amount $3,629
Tax Year 2016
Lot Size 0.400 Acres
Acres 0.4
Lot Dimensions 100X179
Property Description
This beautiful home is located within close proximity to Hockessin, Greenville, Kennett Square and Longwood Gardens, however, it can be your private oasis. With its gorgeous front stone pavered patio/courtyard to the deck overlooking the private wooded yard, this home can give you that well deserved, peacefully retreat needed after a long work day. The entrance foyer welcomes you home and you can decide to go left into the large living room with lots of natural light or straight into the kitchen/breakfast room and family room with its wood burning insert for those cold winter nights. The dining room is to the left of the kitchen with its bay window; and there are sliders to the deck from both the breakfast room and the family room. There is also a newly updated powder room and laundry room rounding out the first floor. The second floor hosts the Master Bedroom suite with the newly updated Master Bath and large closet, an updated center hall bath and three nicely sized additional bedrooms. The unfinished walk-out basement is extremely large and has just been freshly painted (both floor and walls). This home must be seen to appreciate the peaceful surroundings and beauty of the country setting. NOTE: Seller is offering a $5,000 credit to Buyer at settlement with an acceptable offer by 3/31/17.
Location
State DE
County New Castle
Area Hockssn/Greenvl/Centrvl (30902)
Zoning NC15
Rooms
Other Rooms Living Room, Dining Room, Primary Bedroom, Bedroom 2, Bedroom 3, Kitchen, Family Room, Bedroom 1
Basement Full, Unfinished, Outside Entrance
Interior
Interior Features Primary Bath(s), Dining Area
Hot Water Electric
Heating Oil, Forced Air
Cooling Central A/C
Flooring Wood, Fully Carpeted, Tile/Brick
Fireplaces Number 1
Fireplaces Type Brick
Equipment Cooktop, Oven - Wall, Dishwasher, Disposal
Fireplace Y
Appliance Cooktop, Oven - Wall, Dishwasher, Disposal
Heat Source Oil
Laundry Main Floor
Exterior
Exterior Feature Deck(s), Patio(s)
Garage Spaces 5.0
Water Access N
Roof Type Shingle
Accessibility None
Porch Deck(s), Patio(s)
Attached Garage 2
Total Parking Spaces 5
Garage Y
Building
Lot Description Front Yard, Rear Yard, SideYard(s)
Story 2
Foundation Brick/Mortar
Sewer On Site Septic
Water Well
Architectural Style Colonial
Level or Stories 2
Additional Building Above Grade
New Construction N
Schools
School District Red Clay Consolidated
Others
Senior Community No
Tax ID 07-010.00-058
Ownership Fee Simple
Acceptable Financing Conventional, VA, FHA 203(b)
Listing Terms Conventional, VA, FHA 203(b)
Financing Conventional,VA,FHA 203(b)
Read Less Info
Want to know what your home might be worth? Contact us for a FREE valuation!

Our team is ready to help you sell your home for the highest possible price ASAP

Bought with Linda Felicetti • Patterson-Schwartz-Hockessin






