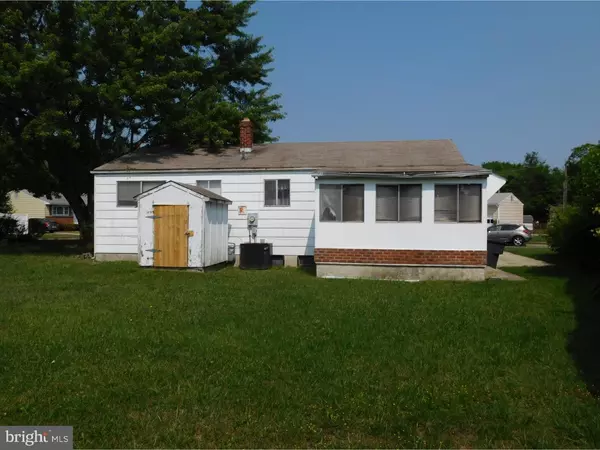$85,000
$85,000
For more information regarding the value of a property, please contact us for a free consultation.
4 Beds
2 Baths
1,040 SqFt
SOLD DATE : 09/30/2016
Key Details
Sold Price $85,000
Property Type Single Family Home
Sub Type Detached
Listing Status Sold
Purchase Type For Sale
Square Footage 1,040 sqft
Price per Sqft $81
Subdivision Whiteoak Farms
MLS Listing ID 1003964647
Sold Date 09/30/16
Style Ranch/Rambler
Bedrooms 4
Full Baths 1
Half Baths 1
HOA Y/N N
Abv Grd Liv Area 1,040
Originating Board TREND
Year Built 1964
Annual Tax Amount $1,151
Tax Year 2015
Lot Size 9,159 Sqft
Acres 0.21
Lot Dimensions 80X115
Property Description
BACK ON THE MARKET DUE TO FINANCING!This home is perfect for a 203K loan! A home inspection and survey has already been completed. This home has so much potential and is waiting for someone to love it! Some work has already been done to the home HOME INSPECTION has been COMPLETED and is available for you to view The survey has already been completed. This 4 bedroom 1 and a half bath home sits on a beautiful corner lot with a tree line fence in the back yard. There is a shed in the back yard for storage. It has an open living and dining area, and a finished basement with lots of storage space. This home does need a few repairs, but would be a great bargain for someone looking for a deal on a Ranch home! The wood on the porch has just been replaced and freshly painted. Don't overlook this one! Schedule your tour today!
Location
State DE
County Kent
Area Capital (30802)
Zoning R8
Rooms
Other Rooms Living Room, Dining Room, Primary Bedroom, Bedroom 2, Bedroom 3, Kitchen, Bedroom 1, Other, Attic
Basement Full, Fully Finished
Interior
Interior Features Kitchen - Eat-In
Hot Water Natural Gas
Heating Gas
Cooling Wall Unit
Flooring Fully Carpeted, Vinyl
Fireplace N
Heat Source Natural Gas
Laundry Basement
Exterior
Exterior Feature Porch(es)
Utilities Available Cable TV
Water Access N
Roof Type Shingle
Accessibility None
Porch Porch(es)
Garage N
Building
Story 1
Sewer Public Sewer
Water Public
Architectural Style Ranch/Rambler
Level or Stories 1
Additional Building Above Grade
New Construction N
Schools
High Schools Dover
School District Capital
Others
Senior Community No
Tax ID ED-05-06814-03-5100-000
Ownership Fee Simple
Acceptable Financing Conventional, FHA 203(k)
Listing Terms Conventional, FHA 203(k)
Financing Conventional,FHA 203(k)
Special Listing Condition Short Sale
Read Less Info
Want to know what your home might be worth? Contact us for a FREE valuation!

Our team is ready to help you sell your home for the highest possible price ASAP

Bought with Sean P McCracken • RE/MAX Eagle Realty






