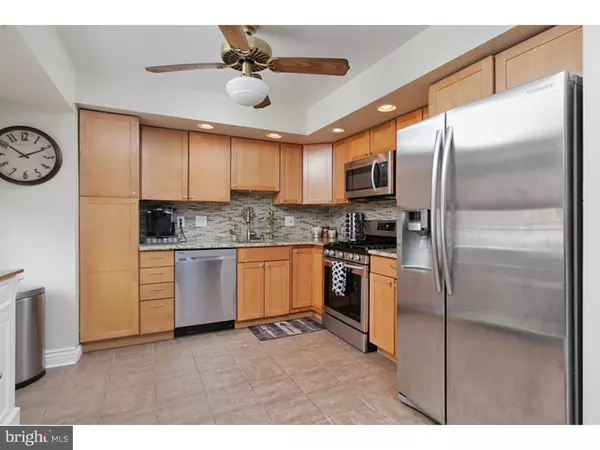$202,000
$203,900
0.9%For more information regarding the value of a property, please contact us for a free consultation.
4 Beds
2 Baths
1,644 SqFt
SOLD DATE : 06/30/2016
Key Details
Sold Price $202,000
Property Type Single Family Home
Sub Type Detached
Listing Status Sold
Purchase Type For Sale
Square Footage 1,644 sqft
Price per Sqft $122
Subdivision Bells Lake
MLS Listing ID 1003969935
Sold Date 06/30/16
Style Contemporary
Bedrooms 4
Full Baths 1
Half Baths 1
HOA Y/N N
Abv Grd Liv Area 1,644
Originating Board TREND
Year Built 1960
Annual Tax Amount $5,919
Tax Year 2015
Lot Size 10,324 Sqft
Acres 0.24
Lot Dimensions 89X116
Property Description
BACK ON THE MARKET!!! Right out of the pages of HGTV Magazine, this fantastic 4 bedroom front-to-back Split in desirable Bells Lake has everything you want in your new home!! As you enter, you are greeted by a brand new Kitchen complete with Maple cabinetry, granite countertops, stainless steel appliances, porcelain flooring and a glass mosaic backsplash. The Dining Room/Living Room area has beautifully refinished hardwood flooring that continues up the staircase and into the 3 bedrooms. The lower level features an enormous Great Room with striking laminate flooring, a gas fireplace with split-face stone and a wall of built-in shelving. In addition to the Great Room, the lower level also features a half bath and Laundry Room. The Family Room leads into the 4-Seasons Sunroom, featuring 3 walls of sliding glass panels, and porcelain flooring. This space is perfect for family gatherings, even on chilly nights! The spacious fenced backyard boasts a stamped concrete patio just steps away from the Sunroom and there is a large shed for extra storage. Other amenities included in this wonderful home are an upgraded heater & AC unit, roof, vinyl windows, and 5" base molding. Homes this nice don't last long..... call today for your personal tour!!
Location
State NJ
County Gloucester
Area Washington Twp (20818)
Zoning PR1
Rooms
Other Rooms Living Room, Dining Room, Primary Bedroom, Bedroom 2, Bedroom 3, Kitchen, Family Room, Bedroom 1, Laundry, Other, Attic
Basement Full, Outside Entrance
Interior
Interior Features Kitchen - Eat-In
Hot Water Natural Gas
Heating Gas, Forced Air
Cooling Central A/C
Flooring Wood, Tile/Brick
Fireplaces Number 1
Fireplaces Type Brick
Fireplace Y
Heat Source Natural Gas
Laundry Lower Floor
Exterior
Garage Spaces 4.0
Waterfront N
Water Access N
Roof Type Pitched
Accessibility None
Total Parking Spaces 4
Garage N
Building
Lot Description Level, Front Yard, Rear Yard
Story 1
Sewer Public Sewer
Water Public
Architectural Style Contemporary
Level or Stories 1
Additional Building Above Grade
New Construction N
Others
Senior Community No
Tax ID 18-00111 03-00023
Ownership Fee Simple
Read Less Info
Want to know what your home might be worth? Contact us for a FREE valuation!

Our team is ready to help you sell your home for the highest possible price ASAP

Bought with John Andrie • RE/MAX Associates - Sewell






