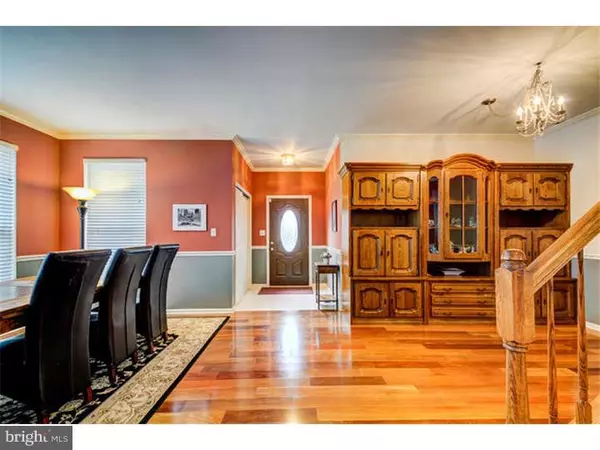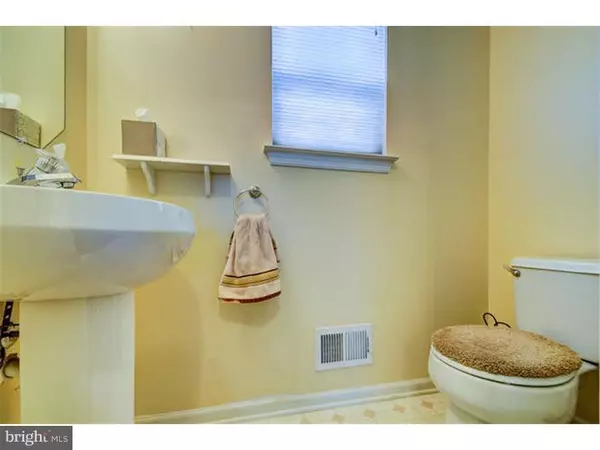$345,500
$350,000
1.3%For more information regarding the value of a property, please contact us for a free consultation.
4 Beds
3 Baths
2,658 SqFt
SOLD DATE : 04/21/2015
Key Details
Sold Price $345,500
Property Type Single Family Home
Sub Type Detached
Listing Status Sold
Purchase Type For Sale
Square Footage 2,658 sqft
Price per Sqft $129
Subdivision Mapleton
MLS Listing ID 1003995759
Sold Date 04/21/15
Style Colonial
Bedrooms 4
Full Baths 2
Half Baths 1
HOA Y/N N
Abv Grd Liv Area 2,658
Originating Board TREND
Year Built 2000
Annual Tax Amount $8,282
Tax Year 2014
Lot Size 5,665 Sqft
Acres 0.13
Lot Dimensions .13
Property Description
Great 4 bedroom with 2.5 bath with partially finished basement a upstairs rec room that would be used for multiply purpose. Upgraded with front & back doors in 2013. A new doorbell, outdoor lighting by front door & by garages. Back door was special ordered & floor repair in the kitchen professionally. Wireless ADT security system with 2 control boxes installed. Windows in basement are each separately secured. Also a fire alarm/carbon monoxide detector installed in basement which gives alert to ADT. The main floor has a motion detector box mounted in the kitchen. Camera and light switch set on the main floor. New springs and a new Chamberlain battery backup/smart phone control panel garage door opener on the right side garage door.Installed3/4 x 5" Bella-Wood Brazilian teak (cumaru) hardwood flooring throughout living room, family room and dining room. Kitchen new Stainless Steel 30 cu. ft. Kenmore French Door refrigerator/bottom freezer with ice/water dispenser,Stainless Steel LG 5.4 cu. ft. Gas Range with 5 burners/middle griddle and self cleaning convection oven. Samsung stainless steel microwave hood combination with sensor cooking, whirlpool stainless steel dishwasher with stainless interior. Installed snap stone floating tile floor in kitchen in 2013. Upgraded faucet and sprayer in Kitchen sink. Built in TV stand over gas fireplace in family room. Upgraded light fixture, upgraded faucet, mirror, medicine cabinet, towel bar, shower head, knobs on cabinet, outlet and light switch covers etc. Master bathroom upgraded faucets, light fixture, shower head, knobs on cabinet new blinds in basement and 1 bedroom, brand new washing machine. Basement has a dry bar and huge storage area with washing sink. Home has so much to offer. 1 year AHS warrant. Close to all major roadways, NJTP & joint base JBDL.
Location
State NJ
County Burlington
Area Mansfield Twp (20318)
Zoning R-1
Rooms
Other Rooms Living Room, Dining Room, Primary Bedroom, Bedroom 2, Bedroom 3, Kitchen, Family Room, Bedroom 1, Laundry, Other, Attic
Basement Full
Interior
Interior Features Primary Bath(s), Butlers Pantry, Ceiling Fan(s), Attic/House Fan, Wet/Dry Bar, Stall Shower, Dining Area
Hot Water Natural Gas
Heating Gas, Forced Air
Cooling Central A/C
Flooring Wood, Fully Carpeted, Tile/Brick
Fireplaces Number 1
Fireplaces Type Gas/Propane
Equipment Built-In Range, Oven - Self Cleaning, Dishwasher, Refrigerator
Fireplace Y
Window Features Bay/Bow
Appliance Built-In Range, Oven - Self Cleaning, Dishwasher, Refrigerator
Heat Source Natural Gas
Laundry Main Floor
Exterior
Exterior Feature Patio(s)
Garage Inside Access, Garage Door Opener, Oversized
Garage Spaces 5.0
Fence Other
Utilities Available Cable TV
Amenities Available Tennis Courts, Tot Lots/Playground
Water Access N
Roof Type Shingle
Accessibility None
Porch Patio(s)
Attached Garage 2
Total Parking Spaces 5
Garage Y
Building
Lot Description Level, Front Yard, Rear Yard, SideYard(s)
Story 2
Foundation Concrete Perimeter
Sewer Public Sewer
Water Public
Architectural Style Colonial
Level or Stories 2
Additional Building Above Grade
Structure Type Cathedral Ceilings,9'+ Ceilings
New Construction N
Schools
Middle Schools Northern Burlington County Regional
High Schools Northern Burlington County Regional
School District Northern Burlington Count Schools
Others
Pets Allowed N
HOA Fee Include Trash
Tax ID 18-00010 04-00013
Ownership Fee Simple
Security Features Security System
Acceptable Financing Conventional, VA, FHA 203(b), USDA
Listing Terms Conventional, VA, FHA 203(b), USDA
Financing Conventional,VA,FHA 203(b),USDA
Read Less Info
Want to know what your home might be worth? Contact us for a FREE valuation!

Our team is ready to help you sell your home for the highest possible price ASAP

Bought with Dawn D Harrison • Keller Williams Real Estate - Princeton






