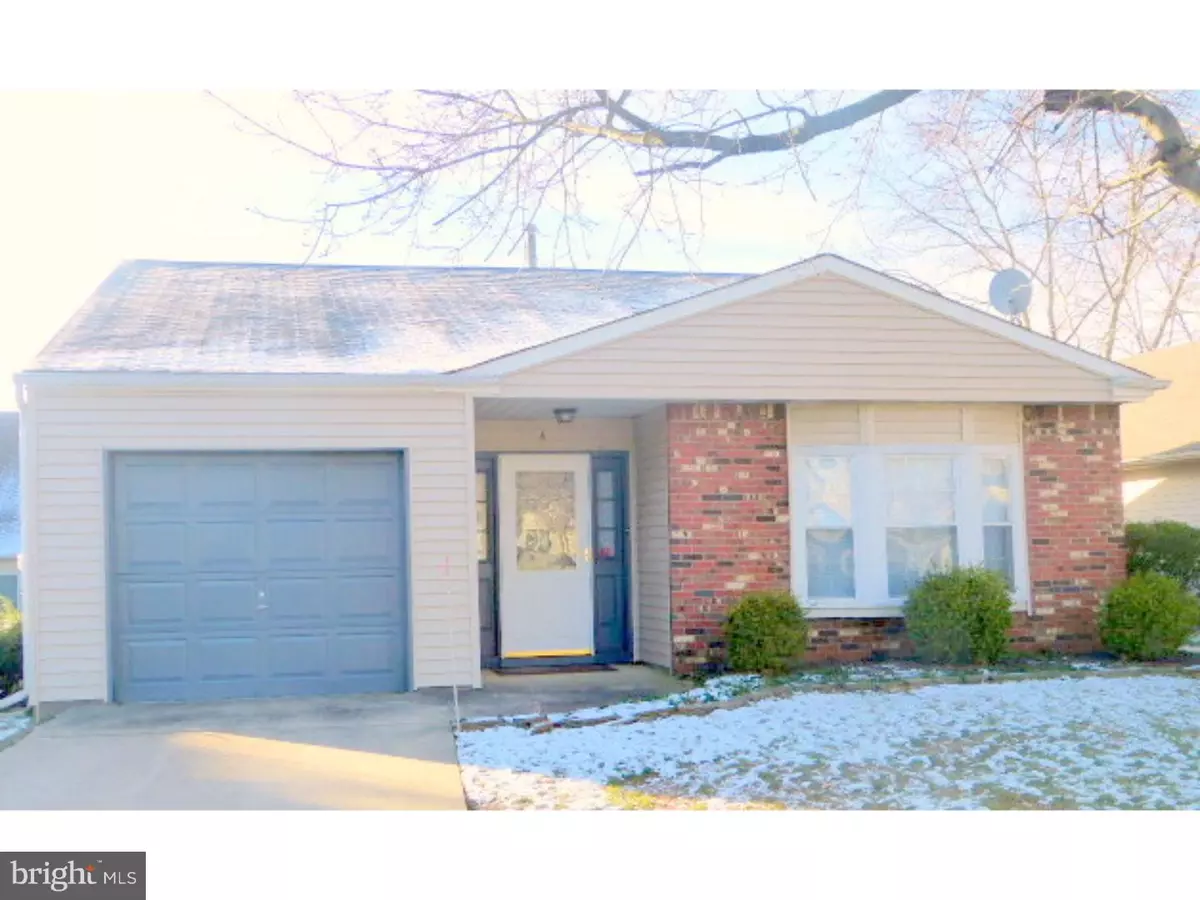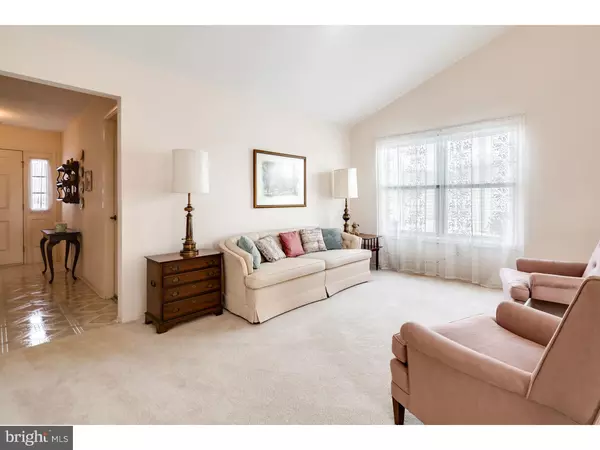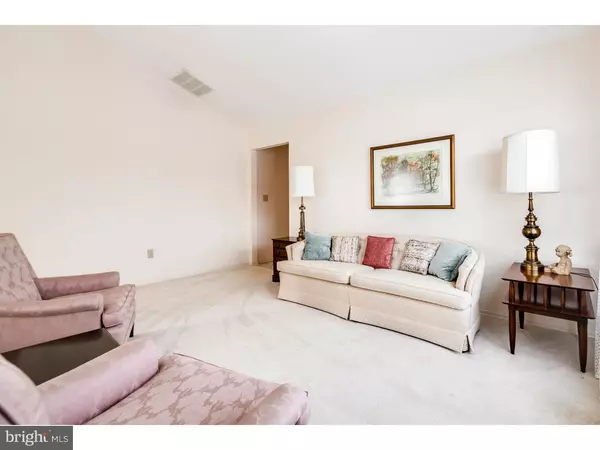$159,000
$164,000
3.0%For more information regarding the value of a property, please contact us for a free consultation.
2 Beds
2 Baths
1,343 SqFt
SOLD DATE : 03/11/2016
Key Details
Sold Price $159,000
Property Type Single Family Home
Sub Type Detached
Listing Status Sold
Purchase Type For Sale
Square Footage 1,343 sqft
Price per Sqft $118
Subdivision Homestead
MLS Listing ID 1004000483
Sold Date 03/11/16
Style Ranch/Rambler
Bedrooms 2
Full Baths 2
HOA Fees $217/mo
HOA Y/N Y
Abv Grd Liv Area 1,343
Originating Board TREND
Year Built 1985
Annual Tax Amount $4,083
Tax Year 2015
Lot Size 5,600 Sqft
Acres 0.13
Lot Dimensions 50X112
Property Description
Great location with oodles of upgrades! This impeccably maintained, bright and warm home is sure to capture your interest. The seller spent over $14,000 to replace the vinyl siding in 2014. When you combine this vinyl replacement with the upgraded brick in the front area of the house, you have a newer looking, gorgeously refined exterior. The location is very convenient as it is in easy walking distance to the guard house, club house and Homestead Plaza I&II. Every window in the house was replaced with the exception of the cozy Florida sunroom windows. This "gas heated" Caldwell model features the largest kitchen of the original models offered in Homestead. You will especially enjoy the double door pantry. The open design of the living room and dining area will allow you to stay connected to guests. There is also a central vacuum sweeper to help you keep your house clean with less effort. The appliances were upgraded and the new washing machine are all included in the price. The bedrooms and hall carpet were newly installed in 2016. This is an ERA Gold Star home and includes a one year Home Warranty for your peace of mind. This home has it all and you can have it too. Put this one at the top of your list to see soon. You won't regret it!
Location
State NJ
County Burlington
Area Mansfield Twp (20318)
Zoning R-5
Rooms
Other Rooms Living Room, Dining Room, Primary Bedroom, Kitchen, Bedroom 1, Other, Attic
Interior
Interior Features Primary Bath(s), Central Vacuum, Kitchen - Eat-In
Hot Water Natural Gas
Heating Gas, Forced Air
Cooling Central A/C
Flooring Fully Carpeted, Vinyl, Tile/Brick
Equipment Oven - Self Cleaning, Dishwasher
Fireplace N
Window Features Bay/Bow,Replacement
Appliance Oven - Self Cleaning, Dishwasher
Heat Source Natural Gas
Laundry Main Floor
Exterior
Garage Inside Access
Garage Spaces 2.0
Utilities Available Cable TV
Amenities Available Swimming Pool, Tennis Courts, Club House
Water Access N
Roof Type Pitched,Shingle
Accessibility None
Attached Garage 1
Total Parking Spaces 2
Garage Y
Building
Lot Description Irregular, Sloping, Front Yard, Rear Yard
Story 1
Foundation Slab
Sewer Public Sewer
Water Public
Architectural Style Ranch/Rambler
Level or Stories 1
Additional Building Above Grade
Structure Type Cathedral Ceilings,9'+ Ceilings
New Construction N
Schools
Middle Schools Northern Burlington County Regional
High Schools Northern Burlington County Regional
School District Northern Burlington Count Schools
Others
Pets Allowed Y
HOA Fee Include Pool(s),Common Area Maintenance,Lawn Maintenance,Snow Removal,Health Club,Management,Bus Service,Alarm System
Senior Community Yes
Tax ID 18-00042 03-00002
Ownership Fee Simple
Security Features Security System
Acceptable Financing Conventional, VA, FHA 203(k), FHA 203(b), USDA
Listing Terms Conventional, VA, FHA 203(k), FHA 203(b), USDA
Financing Conventional,VA,FHA 203(k),FHA 203(b),USDA
Pets Description Case by Case Basis
Read Less Info
Want to know what your home might be worth? Contact us for a FREE valuation!

Our team is ready to help you sell your home for the highest possible price ASAP

Bought with Catherine A Boytos • RE/MAX Properties - Newtown






