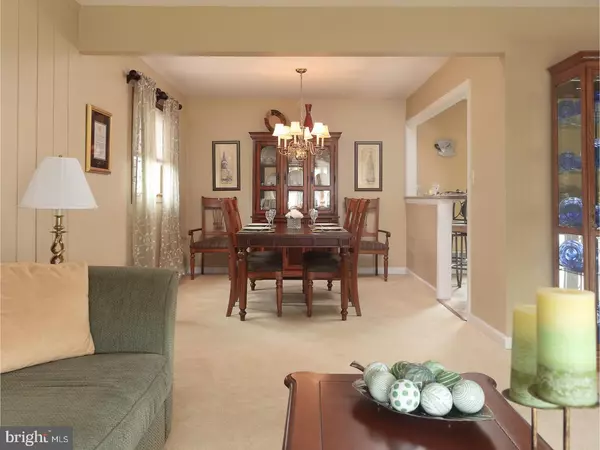$300,000
$310,000
3.2%For more information regarding the value of a property, please contact us for a free consultation.
4 Beds
2 Baths
2,188 SqFt
SOLD DATE : 04/07/2017
Key Details
Sold Price $300,000
Property Type Single Family Home
Sub Type Detached
Listing Status Sold
Purchase Type For Sale
Square Footage 2,188 sqft
Price per Sqft $137
Subdivision Hamilton Square
MLS Listing ID 1000036734
Sold Date 04/07/17
Style Other,Bi-level
Bedrooms 4
Full Baths 1
Half Baths 1
HOA Y/N N
Abv Grd Liv Area 2,188
Originating Board TREND
Year Built 1963
Annual Tax Amount $6,841
Tax Year 2016
Lot Size 7,790 Sqft
Acres 0.18
Lot Dimensions 62X126
Property Description
Need lots of space at an affordable price? This beautiful Bi-Level home located in a desirable Hamilton Square setting could be just what you are looking for! This home has it all, is tastefully decorated, very well maintained, spotlessly clean and updated. The upper floor offers the updated kitchen featuring custom cabinetry, granite counter tops, breakfast bar, stainless appliances and access to the expansive composite deck. The generous living room is open to the dining room. Three nice sized bedrooms and a full bath complete this level. Main floor does have hardwoods under carpeting. The lower level offers an expansive fam room plus a two room suite including a large bedroom w/ half bath, the second room offers flex space, possible home office, nursery, dressing room or use both rooms as in-law space. The laundry room and large storage room with door to exterior are also on this lower level. All of the big ticket items have been updated: Custom kitchen cabinets and appliances in 2011, Heat and AC were replaced in 2010, HW heater 2013, roof 2008 and composite deck with stairs to yard 2012.
Location
State NJ
County Mercer
Area Hamilton Twp (21103)
Zoning RES
Direction Southwest
Rooms
Other Rooms Living Room, Dining Room, Primary Bedroom, Bedroom 2, Bedroom 3, Kitchen, Family Room, Bedroom 1, Laundry, Other, Attic
Interior
Interior Features Primary Bath(s), Skylight(s), Ceiling Fan(s), Breakfast Area
Hot Water Natural Gas
Heating Gas, Forced Air
Cooling Central A/C
Flooring Wood, Fully Carpeted, Tile/Brick
Equipment Dishwasher
Fireplace N
Window Features Replacement
Appliance Dishwasher
Heat Source Natural Gas
Laundry Lower Floor
Exterior
Exterior Feature Deck(s), Patio(s), Porch(es)
Utilities Available Cable TV
Water Access N
Roof Type Pitched
Accessibility None
Porch Deck(s), Patio(s), Porch(es)
Garage N
Building
Lot Description Level, Front Yard, Rear Yard, SideYard(s)
Foundation Concrete Perimeter
Sewer Public Sewer
Water Public
Architectural Style Other, Bi-level
Additional Building Above Grade
New Construction N
Schools
Elementary Schools Alexander
Middle Schools Emily C Reynolds
School District Hamilton Township
Others
Senior Community No
Tax ID 03-01979-00009
Ownership Fee Simple
Acceptable Financing Conventional, VA, FHA 203(b)
Listing Terms Conventional, VA, FHA 203(b)
Financing Conventional,VA,FHA 203(b)
Read Less Info
Want to know what your home might be worth? Contact us for a FREE valuation!

Our team is ready to help you sell your home for the highest possible price ASAP

Bought with Bob Weber • RE/MAX Tri County






