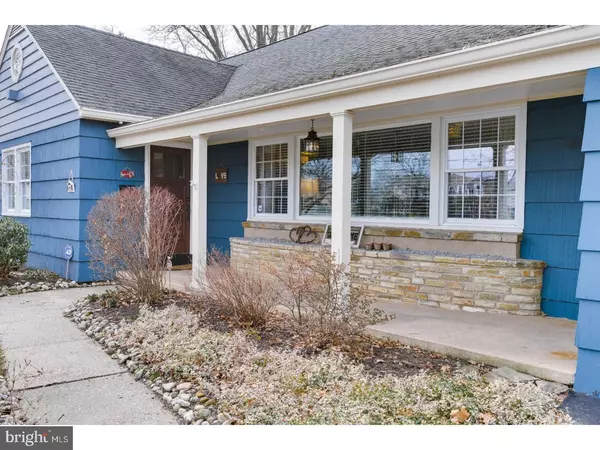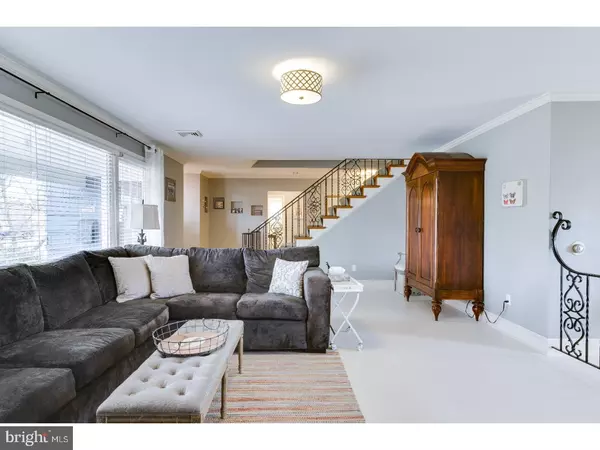$365,000
$369,900
1.3%For more information regarding the value of a property, please contact us for a free consultation.
4 Beds
2 Baths
1,752 SqFt
SOLD DATE : 04/28/2017
Key Details
Sold Price $365,000
Property Type Single Family Home
Sub Type Detached
Listing Status Sold
Purchase Type For Sale
Square Footage 1,752 sqft
Price per Sqft $208
Subdivision Hamilton Square
MLS Listing ID 1000038554
Sold Date 04/28/17
Style Ranch/Rambler
Bedrooms 4
Full Baths 2
HOA Y/N N
Abv Grd Liv Area 1,752
Originating Board TREND
Year Built 1955
Annual Tax Amount $8,802
Tax Year 2016
Lot Size 0.441 Acres
Acres 0.44
Lot Dimensions 149X129
Property Description
Perfect opportunity to own this move-in ready 4 Bedroom, 2 Bath expanded Ranch home featuring a generous Great Room floor plan with beautiful hardwood floors, wide plank baseboards, crown molding and a large picture window flanked by two 16 pane windows that bring in plenty of natural light. The ample eat-in kitchen is accented with large block tile flooring complimented by tile counter tops and back splash, recessed lighting, crown molding, French door refrigerator and gas range. The comfortable master bedroom reveals his and her closets, ceiling fan and en suite master bath. The second floor offers the 4th bedroom and an unfinished room large enough to convert to a 5th bedroom. The basement presents two wonderfully finished spacious rooms and laundry. The home is complete with a 2-car attached garage, updated windows, security system, a roomy screened-in sun room with ceiling fan and tile flooring and a large fenced back yard. Ideally located in the "Square Acre" of Hamilton Square very near schools, shopping, restaurants, very convenient to all major roadways and the train station. Come take a look!
Location
State NJ
County Mercer
Area Hamilton Twp (21103)
Zoning RESID
Rooms
Other Rooms Living Room, Dining Room, Primary Bedroom, Bedroom 2, Bedroom 3, Kitchen, Family Room, Bedroom 1, Other, Attic
Basement Full
Interior
Interior Features Primary Bath(s), Kitchen - Eat-In
Hot Water Electric
Heating Gas
Cooling Central A/C
Equipment Oven - Self Cleaning, Dishwasher
Fireplace N
Appliance Oven - Self Cleaning, Dishwasher
Heat Source Natural Gas
Laundry Basement
Exterior
Garage Garage Door Opener
Garage Spaces 2.0
Water Access N
Roof Type Shingle
Accessibility None
Total Parking Spaces 2
Garage N
Building
Lot Description Front Yard, Rear Yard, SideYard(s)
Story 2
Sewer Public Sewer
Water Public
Architectural Style Ranch/Rambler
Level or Stories 2
Additional Building Above Grade
New Construction N
Schools
Elementary Schools Alexander
Middle Schools Emily C Reynolds
School District Hamilton Township
Others
Pets Allowed Y
Senior Community No
Tax ID 03-01843-00023
Ownership Fee Simple
Pets Description Case by Case Basis
Read Less Info
Want to know what your home might be worth? Contact us for a FREE valuation!

Our team is ready to help you sell your home for the highest possible price ASAP

Bought with Kathleen Bonchev • Smires & Associates






