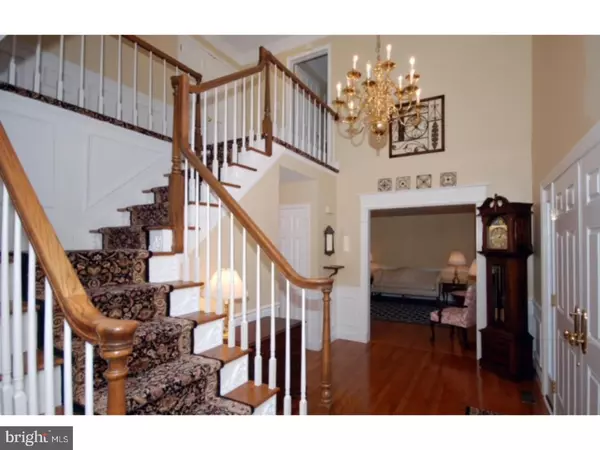$799,000
$799,000
For more information regarding the value of a property, please contact us for a free consultation.
4 Beds
3 Baths
3,366 SqFt
SOLD DATE : 07/14/2017
Key Details
Sold Price $799,000
Property Type Single Family Home
Sub Type Detached
Listing Status Sold
Purchase Type For Sale
Square Footage 3,366 sqft
Price per Sqft $237
Subdivision Windsor Hunt
MLS Listing ID 1000040396
Sold Date 07/14/17
Style Colonial
Bedrooms 4
Full Baths 2
Half Baths 1
HOA Y/N N
Abv Grd Liv Area 3,366
Originating Board TREND
Year Built 1988
Annual Tax Amount $19,080
Tax Year 2016
Lot Size 0.810 Acres
Acres 0.81
Lot Dimensions 200X218
Property Description
Situated on a cul-de-sac in Windsor Hunt, this Charleston Federal home has been well maintained and offers a 2 story foyer with open turned staircase, spacious formal dining room and architectural moulding. Sunny breakfast area and updated kitchen featuring granite, 2 convection self cleaning ovens, built in microwave convection oven and built in Kitchen Aide Refrigerator and 5 burner Thermador gas cooktop. Open floor plan leads to gathering room featuring wet bar with granite on cherry cabinetry, built in refrigerator, wine rack and built in ice maker for entertaining and a gas fire place. Beautiful Select Oak Hardwood floors on first floor. Additional carpeted TV room on the first floor. Master suite with sitting room or can be converted to 5th bedroom or additional large master walk in dressing closet. Master bath has been completely renovated featuring jacuzzi tub, tiled shower, granite, cherry cabinetry and behind closed door a stack washer/dryer for convenience and a tv. Newer hall bath and 3 carpeted bedrooms complete the upstairs. Basement is partially finished with a pool table/tv area/built in office desk and a separate storage area. A 2 car garage with additional storage along with an expanded driveway for additional parking. Newer roof/hvac/gutters/downspouts/front door/front walkway make this home an excellent choice. This home has great flow for entertaining!!!! Close to Mercer Park for walks/Mercer Lake home to the US Olympic rowing team/Princeton Jct. train station and the new Costco and award winning West Windsor Plainsboro Schools.
Location
State NJ
County Mercer
Area West Windsor Twp (21113)
Zoning R-2
Direction Northeast
Rooms
Other Rooms Living Room, Dining Room, Primary Bedroom, Bedroom 2, Bedroom 3, Kitchen, Family Room, Bedroom 1, Laundry, Other, Attic
Basement Full
Interior
Interior Features Primary Bath(s), Kitchen - Island, Butlers Pantry, Skylight(s), Ceiling Fan(s), Wet/Dry Bar, Stall Shower, Dining Area
Hot Water Natural Gas
Heating Gas, Forced Air
Cooling Central A/C
Flooring Wood, Fully Carpeted, Stone
Fireplaces Number 1
Fireplaces Type Brick, Gas/Propane
Equipment Cooktop, Oven - Wall, Oven - Self Cleaning, Dishwasher, Refrigerator, Disposal, Trash Compactor, Built-In Microwave
Fireplace Y
Window Features Bay/Bow,Energy Efficient
Appliance Cooktop, Oven - Wall, Oven - Self Cleaning, Dishwasher, Refrigerator, Disposal, Trash Compactor, Built-In Microwave
Heat Source Natural Gas
Laundry Main Floor, Upper Floor
Exterior
Exterior Feature Deck(s), Roof, Porch(es)
Parking Features Inside Access, Garage Door Opener
Garage Spaces 2.0
Utilities Available Cable TV
Water Access N
Roof Type Shingle
Accessibility None
Porch Deck(s), Roof, Porch(es)
Total Parking Spaces 2
Garage N
Building
Lot Description Cul-de-sac, Level
Story 2
Foundation Concrete Perimeter
Sewer Public Sewer
Water Public
Architectural Style Colonial
Level or Stories 2
Additional Building Above Grade
Structure Type Cathedral Ceilings,High
New Construction N
Schools
Elementary Schools Dutch Neck
School District West Windsor-Plainsboro Regional
Others
Senior Community No
Tax ID 13-00024 07-00020
Ownership Fee Simple
Acceptable Financing Conventional
Listing Terms Conventional
Financing Conventional
Read Less Info
Want to know what your home might be worth? Contact us for a FREE valuation!

Our team is ready to help you sell your home for the highest possible price ASAP

Bought with Victoria K Campbell • Callaway Henderson Sotheby's Int'l-Princeton






