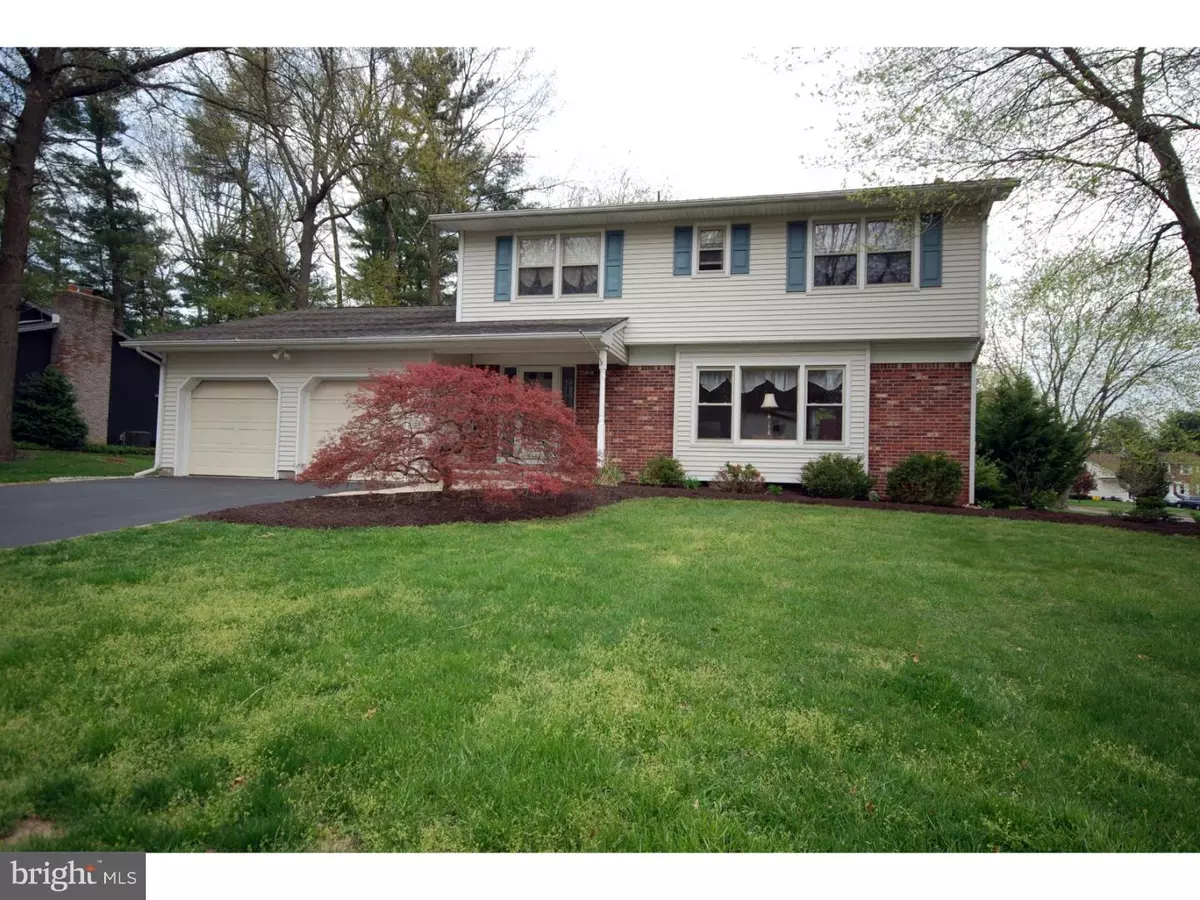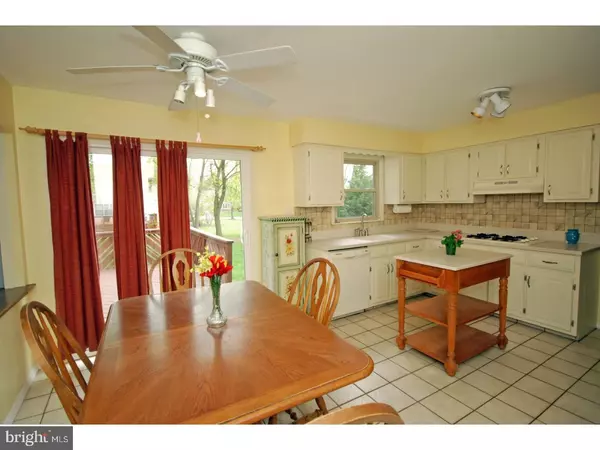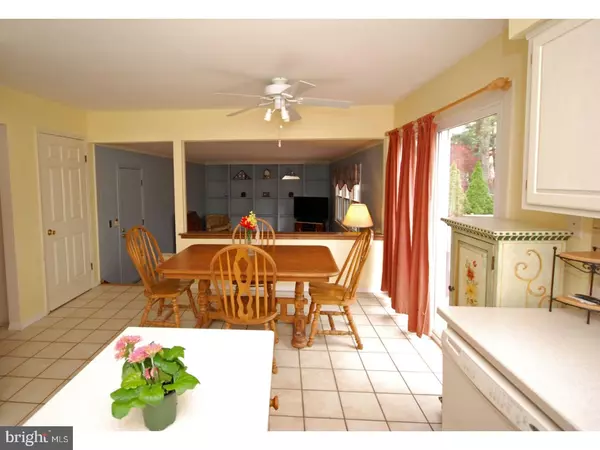$335,000
$324,950
3.1%For more information regarding the value of a property, please contact us for a free consultation.
4 Beds
3 Baths
2,264 SqFt
SOLD DATE : 08/11/2017
Key Details
Sold Price $335,000
Property Type Single Family Home
Sub Type Detached
Listing Status Sold
Purchase Type For Sale
Square Footage 2,264 sqft
Price per Sqft $147
Subdivision None Available
MLS Listing ID 1000042566
Sold Date 08/11/17
Style Colonial
Bedrooms 4
Full Baths 2
Half Baths 1
HOA Y/N N
Abv Grd Liv Area 2,264
Originating Board TREND
Year Built 1985
Annual Tax Amount $9,763
Tax Year 2016
Lot Size 0.306 Acres
Acres 0.31
Lot Dimensions 101X132
Property Description
Welcome home! The stunning hardwood floors throughout this bright and sunny home are just the beginning of the move-in ready features this 4 bedroom, 2.5 bathroom property boasts. Double sinks in the upstairs bathroom and a finished basement, along with built in shelves in the family room and an absolutely stunning, two-level, spacious deck made to entertain will enchant the most discerning buyer. This University Heights home also features an eat-in-kitchen with space for an island, custom walk-in-closet in the master bedroom and a 2 car garage on a level lot in the most desirable section of Hamilton. Located in a treelined neighborhood, this 2,264 square foot home is just 1/10 of a mile walk to University Heights Elementary school and 1/3 of a mile to the 2,500 acre Mercer County Park (featuring sprawling walking/running paths, boat launch, dog park and several playgrounds and sports fields)and Mercer Oaks county golf course.
Location
State NJ
County Mercer
Area Hamilton Twp (21103)
Zoning RESID
Rooms
Other Rooms Living Room, Dining Room, Primary Bedroom, Bedroom 2, Bedroom 3, Kitchen, Family Room, Bedroom 1
Basement Full
Interior
Interior Features Kitchen - Eat-In
Hot Water Natural Gas
Heating Gas, Forced Air
Cooling Central A/C
Flooring Wood
Fireplaces Number 1
Fireplace Y
Heat Source Natural Gas
Laundry Main Floor
Exterior
Exterior Feature Deck(s)
Garage Spaces 5.0
Water Access N
Roof Type Shingle
Accessibility None
Porch Deck(s)
Total Parking Spaces 5
Garage N
Building
Lot Description Level
Story 2
Sewer Public Sewer
Water Public
Architectural Style Colonial
Level or Stories 2
Additional Building Above Grade
New Construction N
Schools
School District Hamilton Township
Others
Senior Community No
Tax ID 03-01524-00001
Ownership Fee Simple
Acceptable Financing Conventional, VA, FHA 203(b)
Listing Terms Conventional, VA, FHA 203(b)
Financing Conventional,VA,FHA 203(b)
Read Less Info
Want to know what your home might be worth? Contact us for a FREE valuation!

Our team is ready to help you sell your home for the highest possible price ASAP

Bought with Beverly Petix • Smires & Associates






