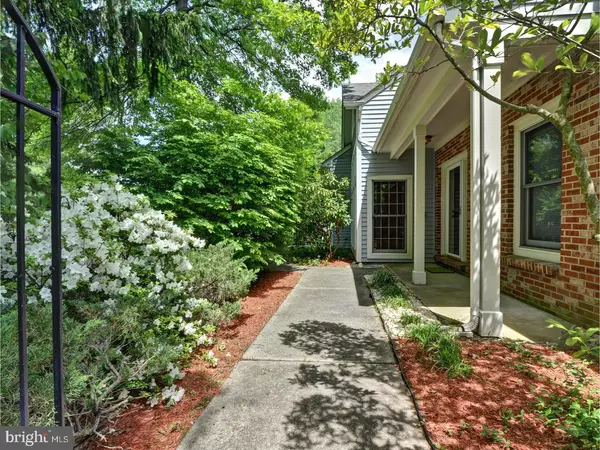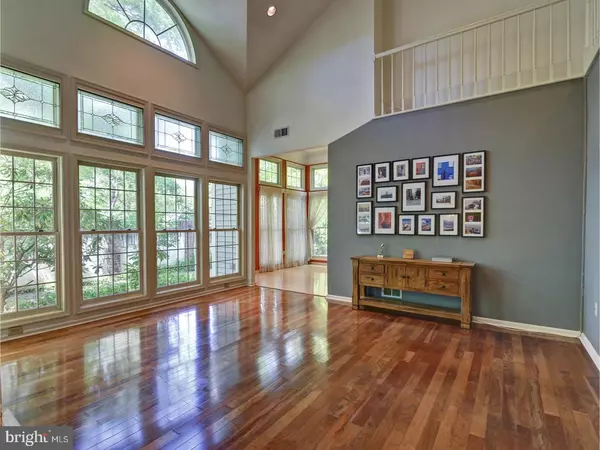$573,000
$580,000
1.2%For more information regarding the value of a property, please contact us for a free consultation.
2 Beds
3 Baths
2,352 SqFt
SOLD DATE : 07/14/2017
Key Details
Sold Price $573,000
Property Type Single Family Home
Sub Type Detached
Listing Status Sold
Purchase Type For Sale
Square Footage 2,352 sqft
Price per Sqft $243
Subdivision Canal Pointe
MLS Listing ID 1000043350
Sold Date 07/14/17
Style Contemporary
Bedrooms 2
Full Baths 2
Half Baths 1
HOA Fees $378/mo
HOA Y/N Y
Abv Grd Liv Area 2,352
Originating Board TREND
Year Built 1990
Annual Tax Amount $12,376
Tax Year 2016
Lot Size 109 Sqft
Property Description
With bright sunlight pouring in from every nook & cranny, this 2/3 bedroom single family home is located on a terrific cul-de-sac location along the D & R Canal! A Fabulous Hermitage Model features an open floor plan with a large foyer entry, a sunken living room with soaring a 20-foot ceiling and a wall of floor to ceiling windows flooding your home with lots of natural light! Step into your formal dining room featuring a breath-taking view of the rear yard and side gardens through floor to ceiling windows; Gleaming hardwood flooring throughout first floor. Many upgrades, including an upgraded kitchen with stunning granite countertops, and Newer HVAC (2012). Charming landscape around entire home, large paver patio off breakfast room, family room with corner fireplace.The master bedroom is spacious with a vaulted ceiling and his and her closets. The other bedroom has its own full bath. The study/office features high ceiling and bay windows, and can be turned into 3rd bedroom. 2-car garage with automatic garage openers. Walking distance from the community club house, tennis courts and swimming pool. Few minutes drive to the NYC/Philadelphia train station, downtown Princeton, the University, Market Fair, Whole Foods, Wegman's and Trader Joe. Walk to Market Fair with many restaurants, movie theater, Barnes Noble and lots of shops. WW-P schools. No pets allowed per HOA
Location
State NJ
County Mercer
Area West Windsor Twp (21113)
Zoning RES
Rooms
Other Rooms Living Room, Dining Room, Primary Bedroom, Kitchen, Family Room, Bedroom 1, Other
Interior
Interior Features Kitchen - Eat-In
Hot Water Natural Gas
Heating Gas
Cooling Central A/C
Fireplaces Number 1
Fireplace Y
Heat Source Natural Gas
Laundry Main Floor
Exterior
Garage Spaces 4.0
Amenities Available Swimming Pool, Tennis Courts, Club House
Water Access N
Accessibility None
Total Parking Spaces 4
Garage N
Building
Story 2
Sewer Public Sewer
Water Public
Architectural Style Contemporary
Level or Stories 2
Additional Building Above Grade
New Construction N
Schools
School District West Windsor-Plainsboro Regional
Others
Pets Allowed N
HOA Fee Include Pool(s),Common Area Maintenance,Ext Bldg Maint
Senior Community No
Tax ID 13-00007-00120 01
Ownership Fee Simple
Read Less Info
Want to know what your home might be worth? Contact us for a FREE valuation!

Our team is ready to help you sell your home for the highest possible price ASAP

Bought with Jiying Li • Dynasty Agency, LLC






