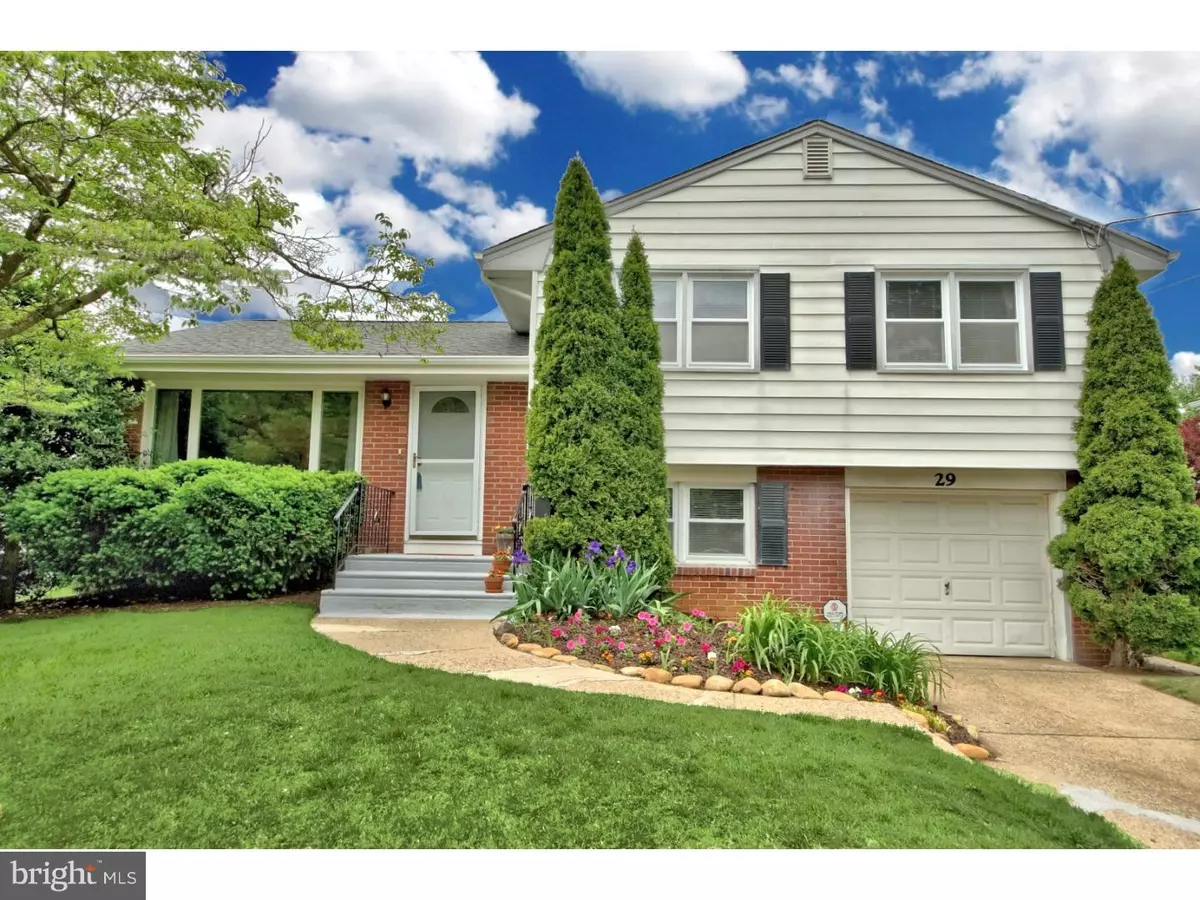$244,000
$239,000
2.1%For more information regarding the value of a property, please contact us for a free consultation.
3 Beds
2 Baths
1,360 SqFt
SOLD DATE : 07/14/2017
Key Details
Sold Price $244,000
Property Type Single Family Home
Sub Type Detached
Listing Status Sold
Purchase Type For Sale
Square Footage 1,360 sqft
Price per Sqft $179
Subdivision Yardville Heights
MLS Listing ID 1000043722
Sold Date 07/14/17
Style Traditional
Bedrooms 3
Full Baths 1
Half Baths 1
HOA Y/N N
Abv Grd Liv Area 1,360
Originating Board TREND
Year Built 1955
Annual Tax Amount $6,117
Tax Year 2016
Lot Size 6,500 Sqft
Acres 0.15
Lot Dimensions 65X100
Property Description
Professional photos coming tomorrow! Lovingly maintained, freshly painted and ready for new owners! The first level features hardwood floors and ceramic tile in the kitchen. The light and bright living room allows the sunlight to shine in. Generous sized dining room is great for entertaining and the updated kitchen has oak cabinetry, pantry closet, and stainless fridge. The upper level features three bedrooms, updated full bath and walk-up attic. The lower level of this home provides a spacious family room and access to utility room with new(2017)sink; updated half bath with decorative wainscoting; separate 9'x 9' laundry room boasts built-in storage cabinets, front load washer/dryer, and built-in folding shelf. This level also provides access to the rear yard as well as to the attached 1 car garage. Relax out back and enjoy the 14'x20' custom deck which overlooks the fully fenced rear yard complete with newer storage shed (2013) and area for play. Additional recent updates include panel doors, throughout, Rheem HVAC and 6" ductwork (2013), Vector security system, replacement windows throughout, Stainless Steel Refrigerator(2011), insulation in attics and garage(2017). Exceptional storage! Just unpack and make this home yours!
Location
State NJ
County Mercer
Area Hamilton Twp (21103)
Zoning RESID
Rooms
Other Rooms Living Room, Dining Room, Primary Bedroom, Bedroom 2, Kitchen, Family Room, Bedroom 1, Laundry, Attic
Interior
Interior Features Butlers Pantry, Ceiling Fan(s), Kitchen - Eat-In
Hot Water Natural Gas
Heating Gas, Forced Air
Cooling Central A/C
Flooring Wood, Fully Carpeted, Tile/Brick
Equipment Built-In Range, Oven - Self Cleaning, Dishwasher, Built-In Microwave
Fireplace N
Appliance Built-In Range, Oven - Self Cleaning, Dishwasher, Built-In Microwave
Heat Source Natural Gas
Laundry Upper Floor
Exterior
Exterior Feature Deck(s)
Garage Spaces 3.0
Fence Other
Utilities Available Cable TV
Water Access N
Roof Type Pitched,Shingle
Accessibility None
Porch Deck(s)
Attached Garage 1
Total Parking Spaces 3
Garage Y
Building
Lot Description Front Yard, Rear Yard, SideYard(s)
Story 1.5
Foundation Concrete Perimeter
Sewer Public Sewer
Water Public
Architectural Style Traditional
Level or Stories 1.5
Additional Building Above Grade
New Construction N
Schools
School District Hamilton Township
Others
Senior Community No
Tax ID 03-02630-00005
Ownership Fee Simple
Security Features Security System
Acceptable Financing Conventional, FHA 203(b)
Listing Terms Conventional, FHA 203(b)
Financing Conventional,FHA 203(b)
Read Less Info
Want to know what your home might be worth? Contact us for a FREE valuation!

Our team is ready to help you sell your home for the highest possible price ASAP

Bought with Katherine Kenney • Keller Williams Real Estate - Princeton






