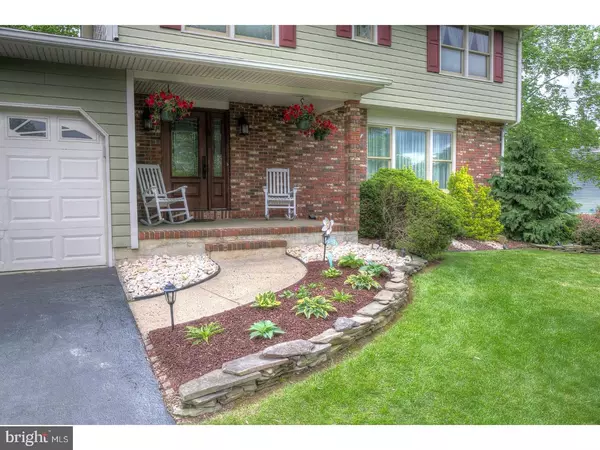$400,000
$400,000
For more information regarding the value of a property, please contact us for a free consultation.
4 Beds
3 Baths
2,334 SqFt
SOLD DATE : 07/13/2017
Key Details
Sold Price $400,000
Property Type Single Family Home
Sub Type Detached
Listing Status Sold
Purchase Type For Sale
Square Footage 2,334 sqft
Price per Sqft $171
Subdivision Golden Crest
MLS Listing ID 1000042990
Sold Date 07/13/17
Style Colonial
Bedrooms 4
Full Baths 2
Half Baths 1
HOA Y/N N
Abv Grd Liv Area 2,334
Originating Board TREND
Year Built 1980
Annual Tax Amount $10,200
Tax Year 2016
Lot Size 0.355 Acres
Acres 0.35
Lot Dimensions 103X150
Property Description
This is a gem of a home! As the photos demonstrate, the current owners have done a wonderful job of updating & renovating many of the rooms in this lovely home. The finished basement is a great playroom, study and workout space, and the updated kitchen is bright and airy. The new hardwood floors through out the whole home just shine and the new ceramic tiles in the remaining rooms are easy to keep clean! The new Kolbe low-e windows and patio doors are a huge upgrade! New furnace, new A/C unit and compressor, and new hot water heater add to the high efficiency of the systems. Many new exterior doors and a new Timberline roof means you are protected from the weather for many years to come. And the renovated hall bath is a delight in which to spend your mornings. Little is left to be done in this classic and comfortable home except to move your furniture in and relax! You will enjoy the larger than average rooms and the easy access to local parks, including Veterans and Mercer County Parks, as well as a quick drive to major routes to get you where you need to go! Come take a look today!
Location
State NJ
County Mercer
Area Hamilton Twp (21103)
Zoning RES
Rooms
Other Rooms Living Room, Dining Room, Primary Bedroom, Bedroom 2, Bedroom 3, Kitchen, Family Room, Bedroom 1, Laundry, Other
Basement Full, Fully Finished
Interior
Interior Features Primary Bath(s), Butlers Pantry, Dining Area
Hot Water Natural Gas
Heating Gas, Forced Air
Cooling Central A/C
Flooring Wood, Fully Carpeted, Tile/Brick
Fireplaces Number 1
Fireplaces Type Brick
Equipment Built-In Range
Fireplace Y
Appliance Built-In Range
Heat Source Natural Gas
Laundry Main Floor
Exterior
Exterior Feature Patio(s), Porch(es)
Garage Spaces 5.0
Utilities Available Cable TV
Water Access N
Accessibility None
Porch Patio(s), Porch(es)
Total Parking Spaces 5
Garage Y
Building
Story 2
Sewer Public Sewer
Water Public
Architectural Style Colonial
Level or Stories 2
Additional Building Above Grade
New Construction N
Schools
Elementary Schools Alexander
Middle Schools Emily C Reynolds
School District Hamilton Township
Others
Senior Community No
Tax ID 03-02014-00003
Ownership Fee Simple
Read Less Info
Want to know what your home might be worth? Contact us for a FREE valuation!

Our team is ready to help you sell your home for the highest possible price ASAP

Bought with Joe DeLorenzo • RE/MAX IN TOWN






