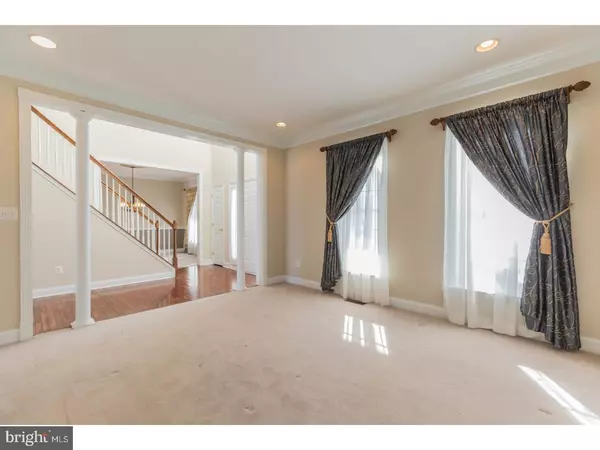$475,000
$479,000
0.8%For more information regarding the value of a property, please contact us for a free consultation.
4 Beds
3 Baths
3,450 SqFt
SOLD DATE : 07/28/2017
Key Details
Sold Price $475,000
Property Type Single Family Home
Sub Type Detached
Listing Status Sold
Purchase Type For Sale
Square Footage 3,450 sqft
Price per Sqft $137
Subdivision Back Creek
MLS Listing ID 1000058850
Sold Date 07/28/17
Style Colonial
Bedrooms 4
Full Baths 2
Half Baths 1
HOA Fees $25/ann
HOA Y/N Y
Abv Grd Liv Area 3,450
Originating Board TREND
Year Built 2001
Annual Tax Amount $3,423
Tax Year 2016
Lot Size 0.760 Acres
Acres 0.76
Lot Dimensions 124X268
Property Description
Stucco removal is completed and Carolina Vinyl siding installed. Maintenance free and Amazing home with fantastic curb appeal! Inviting front porch with spectacular views of the 16th fairway, pin high on the Back Creek Golf Course. Numerous desired upgrades and features await within this home. Beautiful, spacious kitchen with upgraded 42 inch cabinets, granite counter tops and top of the line stainless steel appliances that include an Electrolux double wall oven. Gorgeous 2 story family room with heavenly views. Double sided fireplace to allow a cozy, inviting presence in the kitchen, & family room. Perfect for entertaining in open floor plan. Upgraded light and trim package. 1st floor den/office with entrance into the beautiful sunroom. Extended trex deck for maintenance free,and 8 person spa is included. Freshly painted master suite awaits you with an incredibly large closet and cozy fireplace, perfect for relaxing after a long day. A 4 piece master bath with 2 separate vanities and soaking tub complete the master suite. Other bedrooms are spacious with ample closet space. Enjoy free time in the basement media room. Updated heater and AC with top of the line American Standard system with 2 compressors, with attached humidifier. Professionally landscaped lot and EP Henry walkway is done just for you. Thousands of dollars in custom drapery is included. Do not miss this gem - Come and take a look!
Location
State DE
County New Castle
Area South Of The Canal (30907)
Zoning NC21
Rooms
Other Rooms Living Room, Dining Room, Primary Bedroom, Bedroom 2, Bedroom 3, Kitchen, Family Room, Bedroom 1, Laundry, Other, Attic
Basement Full
Interior
Interior Features Primary Bath(s), Kitchen - Island, Butlers Pantry, Ceiling Fan(s), Breakfast Area
Hot Water Natural Gas
Heating Gas, Forced Air
Cooling Central A/C
Flooring Wood, Fully Carpeted, Tile/Brick
Fireplaces Number 2
Equipment Built-In Range, Oven - Wall, Oven - Double, Oven - Self Cleaning, Dishwasher
Fireplace Y
Window Features Energy Efficient
Appliance Built-In Range, Oven - Wall, Oven - Double, Oven - Self Cleaning, Dishwasher
Heat Source Natural Gas
Laundry Main Floor
Exterior
Exterior Feature Deck(s), Porch(es)
Garage Spaces 6.0
Utilities Available Cable TV
Waterfront N
View Y/N Y
Water Access N
View Golf Course
Roof Type Shingle
Accessibility None
Porch Deck(s), Porch(es)
Attached Garage 3
Total Parking Spaces 6
Garage Y
Building
Lot Description Level, Front Yard
Story 2
Sewer On Site Septic
Water Public
Architectural Style Colonial
Level or Stories 2
Additional Building Above Grade
Structure Type Cathedral Ceilings
New Construction N
Schools
School District Appoquinimink
Others
HOA Fee Include Common Area Maintenance,Snow Removal
Senior Community No
Tax ID 13-011.20-020
Ownership Fee Simple
Security Features Security System
Read Less Info
Want to know what your home might be worth? Contact us for a FREE valuation!

Our team is ready to help you sell your home for the highest possible price ASAP

Bought with John Marino • Patterson-Schwartz-Dover






