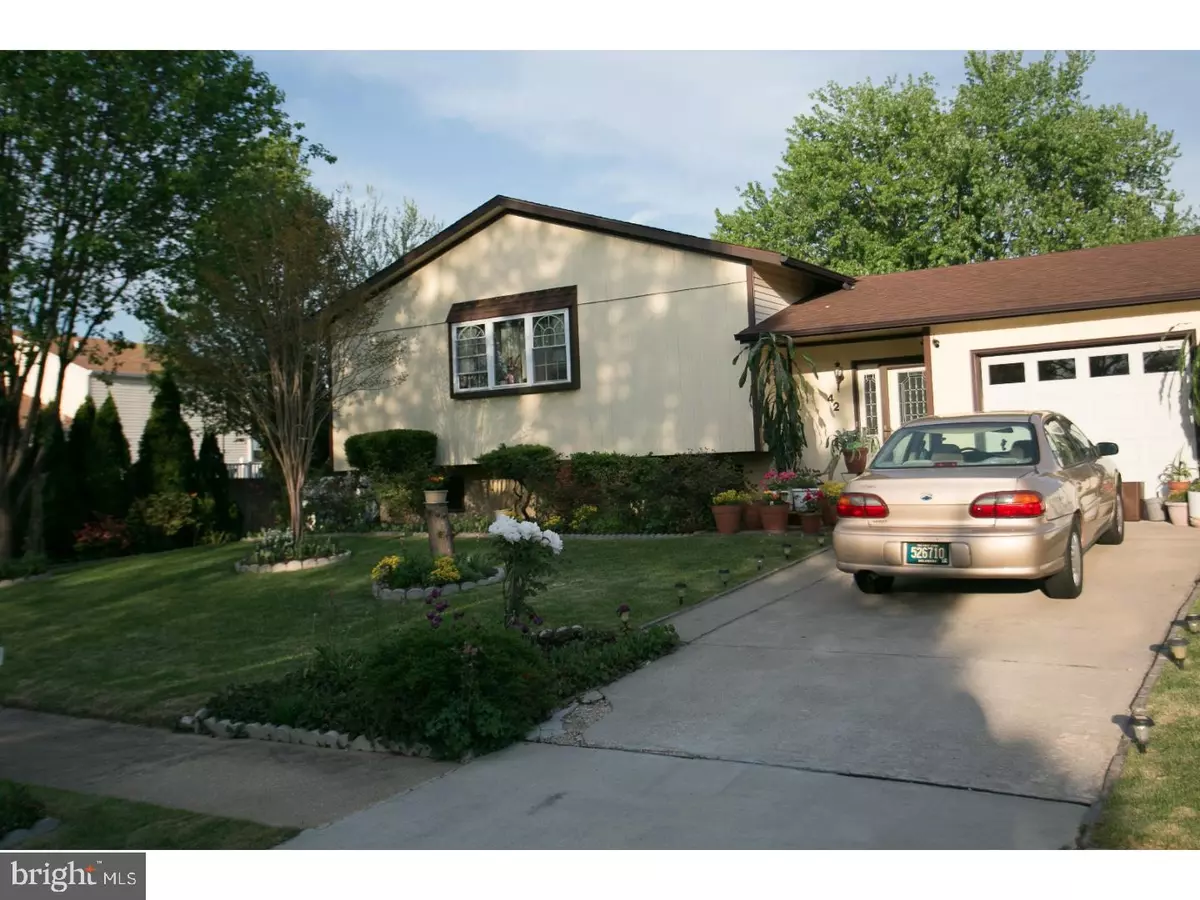$240,000
$249,900
4.0%For more information regarding the value of a property, please contact us for a free consultation.
4 Beds
2 Baths
2,400 SqFt
SOLD DATE : 07/31/2017
Key Details
Sold Price $240,000
Property Type Single Family Home
Sub Type Detached
Listing Status Sold
Purchase Type For Sale
Square Footage 2,400 sqft
Price per Sqft $100
Subdivision Porter Square
MLS Listing ID 1000064250
Sold Date 07/31/17
Style Colonial,Split Level
Bedrooms 4
Full Baths 2
HOA Fees $3/ann
HOA Y/N Y
Abv Grd Liv Area 2,400
Originating Board TREND
Year Built 1985
Annual Tax Amount $2,424
Tax Year 2016
Lot Size 8,276 Sqft
Acres 0.19
Lot Dimensions 82X107
Property Description
Largest Lot & Home in the Porter Square Community surrounded by tranquil surroundings! A little piece of Longwood Gardens awaits you in this cleverly deceiving spacious split-level. Fully equipped eat-in kitchen features wood floors, Corian countertops and custom-built cabinets. Formal dining room opening to Living Room with a complimentary picture window. Crown Molding in every room on the main level, including bedrooms; with New Carpet gracing 2nd & 3rd bedrooms. You'll find ceramic tile in the entry level foyer, as well as custom installed as a runner on main level to handle foot traffic. Lower level has an additional large 4th bedroom, full bath, office/den, and family room for those large gatherings. Top it off with a deck and fully private fenced yard. 2400 Sq Feet of a Great Home, Great Price and Great Location!
Location
State DE
County New Castle
Area Newark/Glasgow (30905)
Zoning NCPUD
Rooms
Other Rooms Living Room, Dining Room, Primary Bedroom, Bedroom 2, Bedroom 3, Kitchen, Family Room, Bedroom 1, Other
Basement Full
Interior
Interior Features Kitchen - Eat-In
Hot Water Electric
Heating Heat Pump - Electric BackUp, Forced Air
Cooling Central A/C
Flooring Wood, Fully Carpeted, Tile/Brick
Equipment Dishwasher
Fireplace N
Appliance Dishwasher
Laundry Lower Floor
Exterior
Exterior Feature Deck(s)
Garage Spaces 2.0
Water Access N
Roof Type Pitched,Shingle
Accessibility None
Porch Deck(s)
Attached Garage 1
Total Parking Spaces 2
Garage Y
Building
Lot Description Front Yard, Rear Yard, SideYard(s)
Story Other
Sewer Public Sewer
Water Public
Architectural Style Colonial, Split Level
Level or Stories Other
Additional Building Above Grade
New Construction N
Schools
School District Christina
Others
HOA Fee Include Common Area Maintenance,Snow Removal
Senior Community No
Tax ID 11-032.10-064
Ownership Fee Simple
Acceptable Financing Conventional, FHA 203(b)
Listing Terms Conventional, FHA 203(b)
Financing Conventional,FHA 203(b)
Read Less Info
Want to know what your home might be worth? Contact us for a FREE valuation!

Our team is ready to help you sell your home for the highest possible price ASAP

Bought with Jessica Marrero • Patterson-Schwartz-Brandywine






