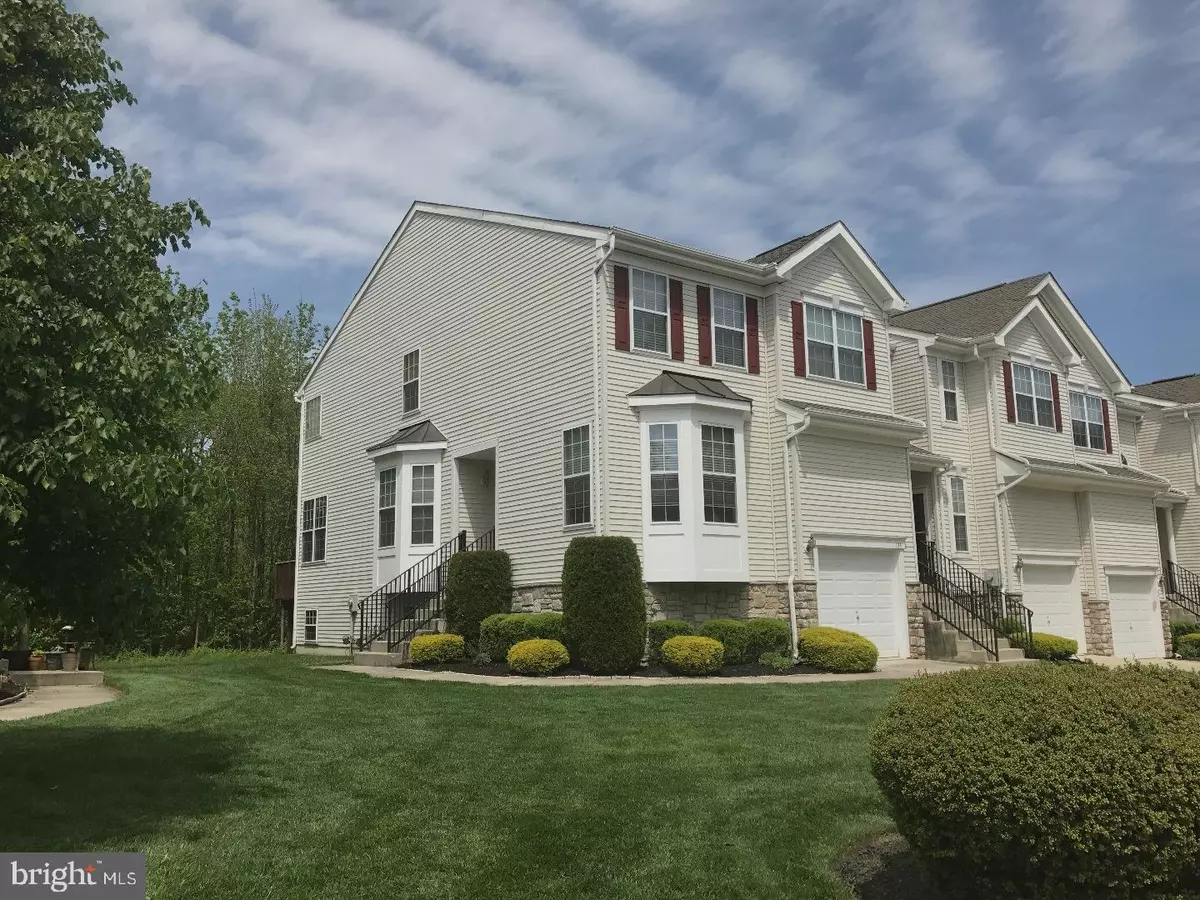$247,000
$247,000
For more information regarding the value of a property, please contact us for a free consultation.
3 Beds
4 Baths
2,082 SqFt
SOLD DATE : 08/28/2017
Key Details
Sold Price $247,000
Property Type Townhouse
Sub Type End of Row/Townhouse
Listing Status Sold
Purchase Type For Sale
Square Footage 2,082 sqft
Price per Sqft $118
Subdivision Grande At Rancocas C
MLS Listing ID 1000071184
Sold Date 08/28/17
Style Other
Bedrooms 3
Full Baths 3
Half Baths 1
HOA Fees $235/mo
HOA Y/N Y
Abv Grd Liv Area 2,082
Originating Board TREND
Year Built 2003
Annual Tax Amount $8,337
Tax Year 2016
Property Description
Absolutely Beautiful End Unit Townhome in the Very Desirable Grande at Rancocas Creek. The Entrance Foyer, Dining Room, Family Room, and Kitchen offer Gorgeous Hardwood Flooring. Living Room has Crown Moulding, Bay Window, Recessed Lighting and Wall Sconces. Dining Room with Crown Moulding and Bay Window. Gourmet Kitchen with Upgraded 42" Cabinets, Granite Countertops, Recessed Lighting, Pantry & Separate Breakfast Room with Sliding Door Leading to the Deck. The Large Family Room Features Gas Fireplace and Recessed Lighting. Completing the First Floor is a Half Bath with Pedestal Sink. The Master Bedroom with Double Doors Offers Tray Ceiling, Recessed Lighting, Optional Bay Window, and Two Walk-In Closets. Two Additional Bedrooms, One with Walk-In Closet. Sitting Area/Den, Hall Bath with Tile Flooring, Upgraded Tile & Overhead Light in Tub Area. The Laundry Room Completes the Upper Level. The Daylight Basement can Easily be Finished & Offers a Full Bath. Oversized Garage with Ample Storage & Extra Long Driveway. This Wonderful Property Backs to the Woods for Privacy. Definitely a MUST SEE!!!
Location
State NJ
County Burlington
Area Delran Twp (20310)
Zoning RES
Rooms
Other Rooms Living Room, Dining Room, Primary Bedroom, Bedroom 2, Kitchen, Family Room, Bedroom 1, Laundry, Other
Basement Full, Unfinished
Interior
Interior Features Primary Bath(s), Butlers Pantry, Dining Area
Hot Water Natural Gas
Heating Gas, Forced Air
Cooling Central A/C
Flooring Wood, Fully Carpeted, Tile/Brick
Fireplaces Number 1
Fireplaces Type Gas/Propane
Equipment Built-In Range, Oven - Self Cleaning, Dishwasher, Disposal, Built-In Microwave
Fireplace Y
Appliance Built-In Range, Oven - Self Cleaning, Dishwasher, Disposal, Built-In Microwave
Heat Source Natural Gas
Laundry Upper Floor
Exterior
Exterior Feature Deck(s)
Garage Spaces 3.0
Amenities Available Swimming Pool, Tennis Courts, Club House
Waterfront N
Water Access N
Roof Type Shingle
Accessibility None
Porch Deck(s)
Attached Garage 1
Total Parking Spaces 3
Garage Y
Building
Story 2
Sewer Public Sewer
Water Public
Architectural Style Other
Level or Stories 2
Additional Building Above Grade
New Construction N
Schools
Elementary Schools Millbridge
Middle Schools Delran
High Schools Delran
School District Delran Township Public Schools
Others
HOA Fee Include Pool(s),Common Area Maintenance,Ext Bldg Maint,Lawn Maintenance,Snow Removal
Senior Community No
Tax ID 10-00118-00004-C134
Ownership Condominium
Acceptable Financing Conventional, VA, FHA 203(b)
Listing Terms Conventional, VA, FHA 203(b)
Financing Conventional,VA,FHA 203(b)
Read Less Info
Want to know what your home might be worth? Contact us for a FREE valuation!

Our team is ready to help you sell your home for the highest possible price ASAP

Bought with Diane Gervasi • Century 21 Alliance-Mount Laurel






