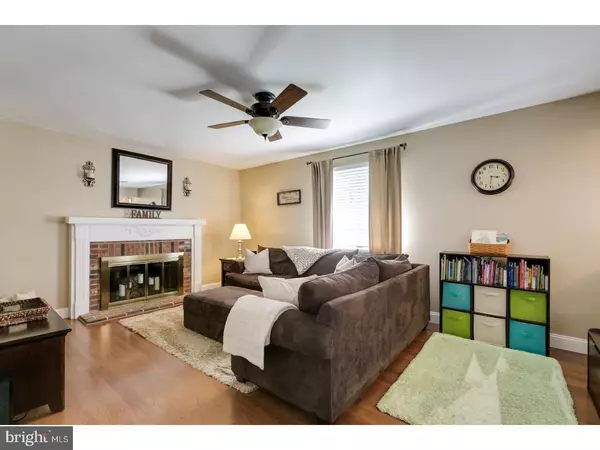$199,000
$209,500
5.0%For more information regarding the value of a property, please contact us for a free consultation.
3 Beds
1 Bath
1,258 SqFt
SOLD DATE : 06/14/2017
Key Details
Sold Price $199,000
Property Type Single Family Home
Sub Type Detached
Listing Status Sold
Purchase Type For Sale
Square Footage 1,258 sqft
Price per Sqft $158
Subdivision Tenby Chase
MLS Listing ID 1000071922
Sold Date 06/14/17
Style Ranch/Rambler
Bedrooms 3
Full Baths 1
HOA Y/N N
Abv Grd Liv Area 1,258
Originating Board TREND
Year Built 1970
Annual Tax Amount $6,698
Tax Year 2016
Lot Size 10,019 Sqft
Acres 0.23
Lot Dimensions 78X137
Property Description
Every Room of this Tenby Chase Ranch home has been beautifully decorated and maintained. Starting with the welcoming front porch, a warm inviting Living Room. The family room with brick wood burning fireplace and ceiling fan for use during any season is adjacent to the Eat in Kitchen with upgraded appliances and great solid counter top and tasteful tile backsplash. The laundry and utility area is conveniently located next to the kitchen and with easy access to the spacious backyard for all those summertime gatherings, outdoor playtime and barbecues. There is a large covered patio and A vintage storage shed (as is condition) to store all the gardening and outdoor items. The Master Bedroom has a large walk in closet, 2 additional Bedrooms are tastefully decorated and painted and they all share an updated bathroom. Newer Roof 2014; Heater and Air Conditioning (2012). Close to major highways for easy commute and travels to Philadelphia, NYC and quick access to area shopping and outdoor parks and areas for lots of activities. An overall great home and community is waiting to be yours.
Location
State NJ
County Burlington
Area Delran Twp (20310)
Zoning RES
Rooms
Other Rooms Living Room, Primary Bedroom, Bedroom 2, Kitchen, Family Room, Bedroom 1
Interior
Interior Features Kitchen - Eat-In
Hot Water Natural Gas
Heating Gas
Cooling Central A/C
Fireplaces Number 1
Fireplaces Type Brick
Fireplace Y
Heat Source Natural Gas
Laundry Main Floor
Exterior
Exterior Feature Patio(s)
Garage Spaces 2.0
Waterfront N
Water Access N
Roof Type Shingle
Accessibility None
Porch Patio(s)
Attached Garage 1
Total Parking Spaces 2
Garage Y
Building
Lot Description Irregular
Story 1
Sewer Public Sewer
Water Public
Architectural Style Ranch/Rambler
Level or Stories 1
Additional Building Above Grade
New Construction N
Schools
High Schools Delran
School District Delran Township Public Schools
Others
Senior Community No
Tax ID 10-00138-00017
Ownership Fee Simple
Read Less Info
Want to know what your home might be worth? Contact us for a FREE valuation!

Our team is ready to help you sell your home for the highest possible price ASAP

Bought with Deborah McMullan • Cape Islands Realty






