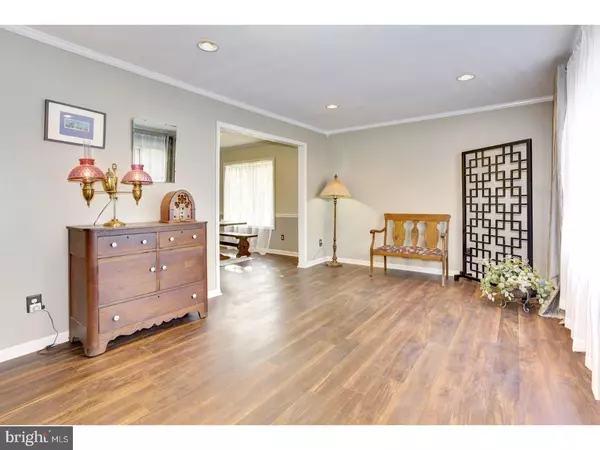$295,000
$289,900
1.8%For more information regarding the value of a property, please contact us for a free consultation.
3 Beds
3 Baths
1,768 SqFt
SOLD DATE : 05/31/2017
Key Details
Sold Price $295,000
Property Type Single Family Home
Sub Type Detached
Listing Status Sold
Purchase Type For Sale
Square Footage 1,768 sqft
Price per Sqft $166
Subdivision Marlton Lakes
MLS Listing ID 1000073884
Sold Date 05/31/17
Style Colonial
Bedrooms 3
Full Baths 2
Half Baths 1
HOA Fees $41/ann
HOA Y/N Y
Abv Grd Liv Area 1,768
Originating Board TREND
Year Built 1978
Annual Tax Amount $7,098
Tax Year 2016
Lot Size 0.459 Acres
Acres 0.46
Lot Dimensions 100X200
Property Description
Gorgeous!! If you are looking for a place that offers you eye-catching curb appeal, an interior that's big on space & high on style, then this is it! Nestled on a .49-acre lot in a desirable lake community, this handsome colonial is bound to impress with its beautiful upgrades & tasteful finishes throughout. You'll enter the foyer, graced w/ a full-light storm door, and then find a great flow through the spacious formal living & dining rooms w/their neutral palette & clean, vibrant feel. All new Mannington flooring throughout the LR & DR, plus recessed lighting & crisp white molding really make these rooms shine. The kitchen is a show-stopper! Custom Kraftmaid cabinetry, granite counters, stainless steel appliances, a new mosaic tile back splash, new under-cabinet & recessed lighting, and durable ceramic tile flooring are just the start. A versatile island ensures there is ample space for storage & food prep, while the new, built-in breakfast bar is an ideal spot to keep the cook company! Elegant French doors open to the rear sun room which boasts vaulted ceilings, skylights, a ceiling fan & 3 sets of oversized sliding glass doors to the backyard & patio. Just off the kitchen you'll step-down into the comfy, sunken family room with its brick fireplace w/wood-burning insert, new, dim-able recessed lights, soft carpeting, & access to the completely remodeled laundry & powder rooms, plus a newly added home office. Upstairs, the master bedroom is spacious & bright and offers a brand new, contemporary, en suite bathroom! Each of the other two bedrooms offer ceiling fans, great closet storage, and plush carpeting. The sizable hall bath is completely new as well! A full, unfinished basement is great for storage, or to remodel into even more usable living space. Take pride in having a newer roof (2013), HVAC (2013), hot water heater (2012), & septic system (2012), all while benefiting from the sought after Lenape Regional School District. This home is a short walk to the private community lakes where you can enjoy life-guarded beaches, boating, fishing, swimming, skating, playgrounds, walking/biking, tennis & more. Did we mention the new kitchen and baths?! Add this one to your "must-see" list!
Location
State NJ
County Burlington
Area Evesham Twp (20313)
Zoning RD-1
Rooms
Other Rooms Living Room, Dining Room, Primary Bedroom, Bedroom 2, Kitchen, Family Room, Bedroom 1, Laundry, Other, Attic
Basement Full, Unfinished
Interior
Interior Features Primary Bath(s), Butlers Pantry, Skylight(s), Ceiling Fan(s), Breakfast Area
Hot Water Natural Gas
Heating Gas, Forced Air
Cooling Central A/C
Flooring Wood, Fully Carpeted, Vinyl, Tile/Brick
Fireplaces Number 1
Fireplaces Type Brick
Equipment Built-In Range, Oven - Self Cleaning, Dishwasher, Refrigerator, Energy Efficient Appliances, Built-In Microwave
Fireplace Y
Window Features Replacement
Appliance Built-In Range, Oven - Self Cleaning, Dishwasher, Refrigerator, Energy Efficient Appliances, Built-In Microwave
Heat Source Natural Gas
Laundry Main Floor
Exterior
Exterior Feature Patio(s)
Garage Inside Access
Garage Spaces 4.0
Amenities Available Tennis Courts, Tot Lots/Playground
Water Access N
Roof Type Pitched,Shingle
Accessibility None
Porch Patio(s)
Attached Garage 1
Total Parking Spaces 4
Garage Y
Building
Lot Description Corner
Story 2
Foundation Brick/Mortar
Sewer On Site Septic
Water Well
Architectural Style Colonial
Level or Stories 2
Additional Building Above Grade
New Construction N
Schools
High Schools Cherokee
School District Lenape Regional High
Others
HOA Fee Include Common Area Maintenance,Pool(s),Management
Senior Community No
Tax ID 13-00081 14-00006
Ownership Fee Simple
Acceptable Financing Conventional, VA, FHA 203(k), FHA 203(b)
Listing Terms Conventional, VA, FHA 203(k), FHA 203(b)
Financing Conventional,VA,FHA 203(k),FHA 203(b)
Read Less Info
Want to know what your home might be worth? Contact us for a FREE valuation!

Our team is ready to help you sell your home for the highest possible price ASAP

Bought with William F Harris • BHHS Fox & Roach-Medford






