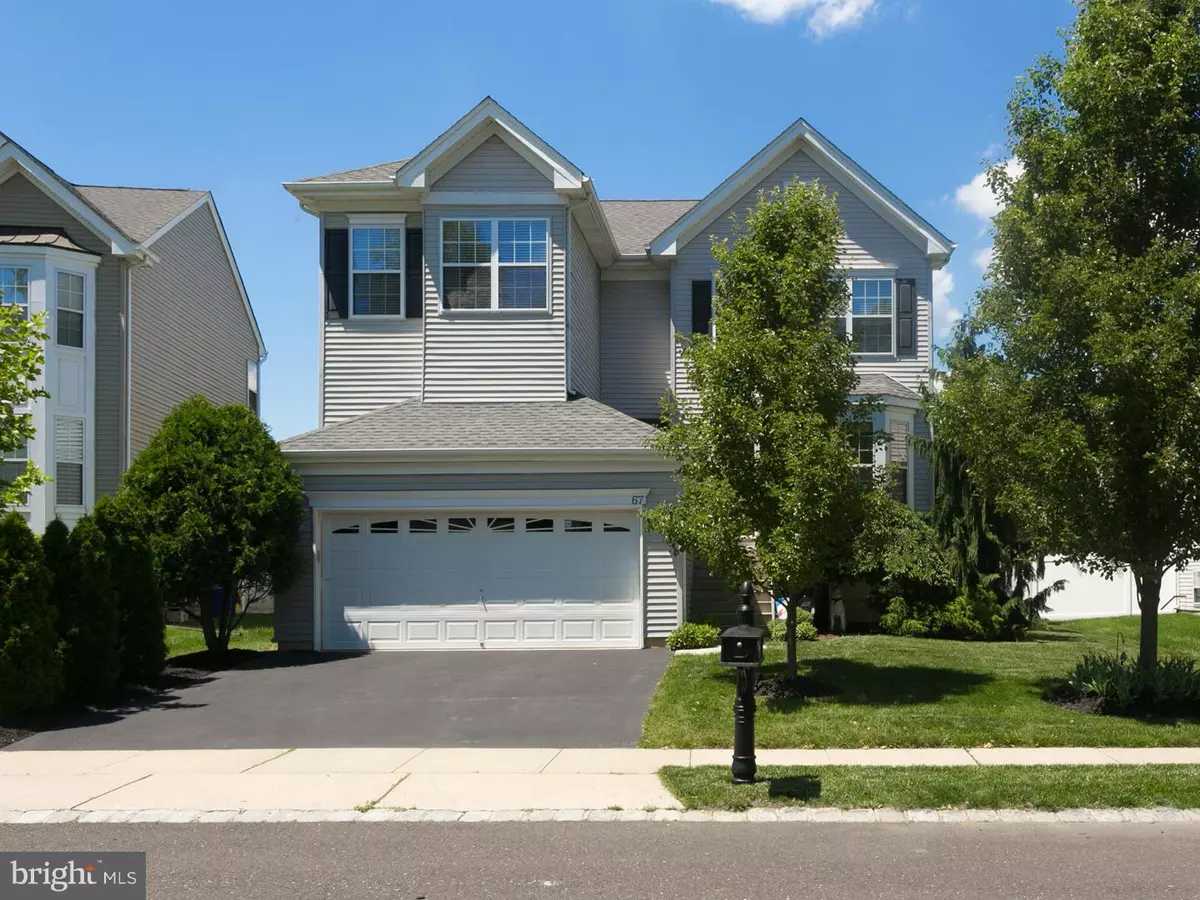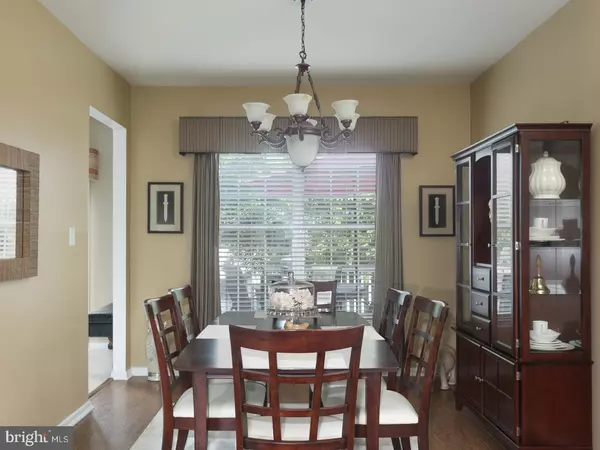$378,000
$380,000
0.5%For more information regarding the value of a property, please contact us for a free consultation.
4 Beds
3 Baths
2,090 SqFt
SOLD DATE : 10/05/2017
Key Details
Sold Price $378,000
Property Type Single Family Home
Sub Type Detached
Listing Status Sold
Purchase Type For Sale
Square Footage 2,090 sqft
Price per Sqft $180
Subdivision Grande At Crystal
MLS Listing ID 1000076236
Sold Date 10/05/17
Style Colonial
Bedrooms 4
Full Baths 2
Half Baths 1
HOA Fees $70/mo
HOA Y/N Y
Abv Grd Liv Area 2,090
Originating Board TREND
Year Built 2004
Annual Tax Amount $9,216
Tax Year 2016
Lot Size 6,970 Sqft
Acres 0.16
Lot Dimensions XX
Property Description
Spectacular and immaculate Alexandria model in the Grande at Crystal Lake development. This home shows like a model. The front door leads you into a 2 story living room with formal dining room with hardwood flooring throughout the 1st floor level. Recess lighting in the Living room, kitchen & family room. The family room is off the kitchen for comfortable gatherings with the kitchen boasting corian counter tops, and a under mount sink, all stainless brand appliances with tile flooring. The garage is insulated and the entrance is off the family room with a partial bath featuring Kohler products. The laundry room completes the 1st floor level. The beautiful angled stairway to the upstairs leads you to 4 bedrooms, 2 of which have been extended. The master has been enlarged with double doors, a great master bath with a huge walk-in closet. The upper hallway also features hardwood flooring that overlooks the formal living room. With even more to add to this home, there's a full finish basement with plenty of storage. The awesome deck leads to a fully fenced private back yard. Professionally landscaped. The house is Tyvek wrapped for comfortable living, and 2 Zone heating and air conditioning with units in the lower level and the attic. The finished basement is over 1,000 square feet. This is a must see home!
Location
State NJ
County Burlington
Area Bordentown Twp (20304)
Zoning RES
Rooms
Other Rooms Living Room, Dining Room, Primary Bedroom, Bedroom 2, Bedroom 3, Kitchen, Family Room, Bedroom 1, Other, Attic
Basement Full, Fully Finished
Interior
Interior Features Primary Bath(s), Butlers Pantry, Ceiling Fan(s), Attic/House Fan, Kitchen - Eat-In
Hot Water Natural Gas
Heating Gas, Forced Air
Cooling Central A/C
Flooring Wood, Fully Carpeted, Tile/Brick
Equipment Oven - Double, Dishwasher, Disposal
Fireplace N
Appliance Oven - Double, Dishwasher, Disposal
Heat Source Natural Gas
Laundry Main Floor
Exterior
Exterior Feature Deck(s), Porch(es)
Garage Spaces 4.0
Utilities Available Cable TV
Amenities Available Tot Lots/Playground
Water Access N
Roof Type Pitched,Shingle
Accessibility None
Porch Deck(s), Porch(es)
Total Parking Spaces 4
Garage N
Building
Lot Description Level, Front Yard, Rear Yard, SideYard(s)
Story 2
Foundation Concrete Perimeter
Sewer Public Sewer
Water Public
Architectural Style Colonial
Level or Stories 2
Additional Building Above Grade
Structure Type Cathedral Ceilings
New Construction N
Schools
Middle Schools Bordentown Regional
High Schools Bordentown Regional
School District Bordentown Regional School District
Others
HOA Fee Include Common Area Maintenance,Snow Removal,Trash,Pool(s)
Senior Community No
Tax ID 04-00138 04-00025
Ownership Fee Simple
Security Features Security System
Acceptable Financing Conventional, VA, FHA 203(b)
Listing Terms Conventional, VA, FHA 203(b)
Financing Conventional,VA,FHA 203(b)
Read Less Info
Want to know what your home might be worth? Contact us for a FREE valuation!

Our team is ready to help you sell your home for the highest possible price ASAP

Bought with Susan A Steber • RE/MAX Tri County






