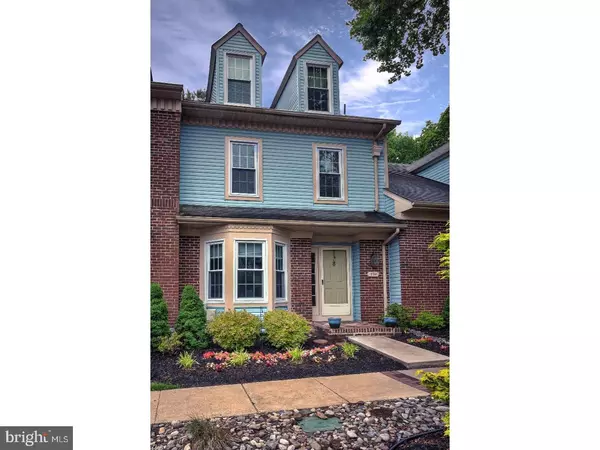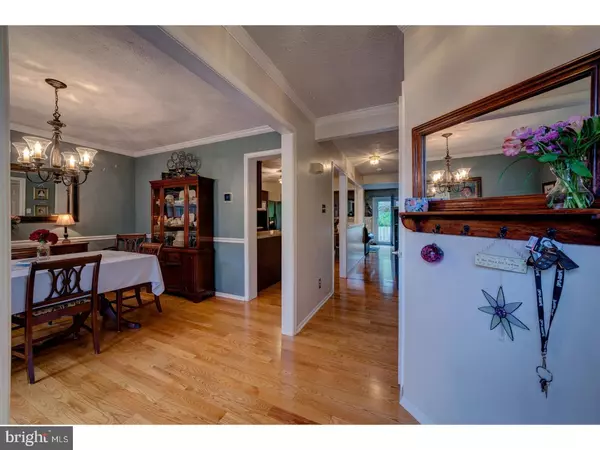$235,000
$239,900
2.0%For more information regarding the value of a property, please contact us for a free consultation.
4 Beds
3 Baths
2,553 SqFt
SOLD DATE : 09/15/2017
Key Details
Sold Price $235,000
Property Type Townhouse
Sub Type Interior Row/Townhouse
Listing Status Sold
Purchase Type For Sale
Square Footage 2,553 sqft
Price per Sqft $92
Subdivision Kings Grant
MLS Listing ID 1000076426
Sold Date 09/15/17
Style Colonial
Bedrooms 4
Full Baths 2
Half Baths 1
HOA Fees $151/qua
HOA Y/N Y
Abv Grd Liv Area 1,915
Originating Board TREND
Year Built 1987
Annual Tax Amount $5,614
Tax Year 2016
Lot Size 1,760 Sqft
Acres 0.04
Lot Dimensions 20X88
Property Description
Welcome to Williamsburg Village, one of the preeminent townhome communities in Kings Grant. Gleaming oak hardwood spans three amazing levels of living space. Add a full finished basement and there is room to roam! Backyard oasis is very suitable for bbq entertainment or quiet enjoyment. This home offers a pristine presentation. As you enter you will just know this is the home for you. Meticulously and excellently maintained with elegant touches throughout that include newer granite around the great room fireplace, nicely chosen colors between walls & flooring that compliment one another. The windows and slider are 4 years old. The HVAC was installed in March, 2017 The hot water heater is under 2 years old. The eat in kitchen overlooks the great room and is very spacious. You also have a formal DR for those intimate dinner parties. Upstairs you will find 3 bedrooms with updated baths in the ensuite & the hallway. The 3rd floor that is oversized and sunny offers a 4th bedroom/Loft/Office/Gym whichever meets your needs. There is a lot of storage as well as plenty of closet space. Kings Grant offers a wonderful lifestyle that includes playgrounds, tot lots, nature trails, walking/jogging paths, swimming pool, lake for boating or fishing and tennis courts. Close to major highways, upscale shopping, great restaurants, wonderful schools and the newer healthcare hospitals & clinics. Here is your opportunity to live in Harmony with Nature but have close proximity to the Philadelphia Airport & stadiums as well as the Patco Train to Center City.
Location
State NJ
County Burlington
Area Evesham Twp (20313)
Zoning RD-1
Rooms
Other Rooms Living Room, Dining Room, Primary Bedroom, Bedroom 2, Bedroom 3, Kitchen, Family Room, Bedroom 1, Attic
Basement Full, Fully Finished
Interior
Interior Features Primary Bath(s), Skylight(s), Ceiling Fan(s), Attic/House Fan, Air Filter System, Kitchen - Eat-In
Hot Water Natural Gas
Heating Gas, Forced Air
Cooling Central A/C
Flooring Wood, Fully Carpeted, Tile/Brick
Fireplaces Number 1
Fireplaces Type Brick
Equipment Dishwasher, Disposal
Fireplace Y
Window Features Bay/Bow,Replacement
Appliance Dishwasher, Disposal
Heat Source Natural Gas
Laundry Upper Floor
Exterior
Exterior Feature Deck(s)
Garage Spaces 2.0
Utilities Available Cable TV
Amenities Available Swimming Pool, Tennis Courts, Club House, Tot Lots/Playground
Water Access N
Roof Type Pitched,Shingle
Accessibility None
Porch Deck(s)
Total Parking Spaces 2
Garage N
Building
Lot Description Cul-de-sac, Trees/Wooded, Front Yard, Rear Yard
Story 3+
Foundation Brick/Mortar
Sewer Public Sewer
Water Public
Architectural Style Colonial
Level or Stories 3+
Additional Building Above Grade, Below Grade
Structure Type Cathedral Ceilings,9'+ Ceilings
New Construction N
Schools
High Schools Cherokee
School District Lenape Regional High
Others
HOA Fee Include Pool(s),Common Area Maintenance,Lawn Maintenance,Snow Removal,Trash,Management
Senior Community No
Tax ID 13-00051 67-00029
Ownership Fee Simple
Read Less Info
Want to know what your home might be worth? Contact us for a FREE valuation!

Our team is ready to help you sell your home for the highest possible price ASAP

Bought with Kelli S Fishbein • Keller Williams Realty - Cherry Hill






