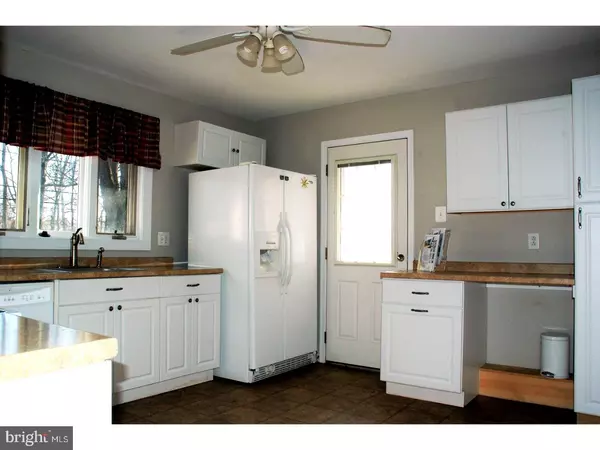$159,000
$159,000
For more information regarding the value of a property, please contact us for a free consultation.
3 Beds
2 Baths
1,165 SqFt
SOLD DATE : 08/18/2017
Key Details
Sold Price $159,000
Property Type Single Family Home
Sub Type Detached
Listing Status Sold
Purchase Type For Sale
Square Footage 1,165 sqft
Price per Sqft $136
Subdivision None Available
MLS Listing ID 1000079806
Sold Date 08/18/17
Style Cape Cod
Bedrooms 3
Full Baths 2
HOA Y/N N
Abv Grd Liv Area 1,165
Originating Board TREND
Year Built 1950
Annual Tax Amount $5,130
Tax Year 2017
Lot Size 6,882 Sqft
Acres 0.16
Lot Dimensions 58X126
Property Description
Come see this lovely cape in the Holmes section of Ridley.. This 3 bedroom, 2 bathroom home is on a level lot that backs up to the 6th avenue Park. Walk through the front door and enter into the spacious, sun filled Living room; to your left is the formal dining room, ready for your evening dinners or holiday parties. Next you enter into the "eat in" kitchen which has been remodeled in the past. The Master bedroom and full bathroom round out the main level. The second floor consists of two large bedrooms with plenty of closet space for storage, a walk up attic AND another full bathroom. The large and level back yard backs up to a park. The backyard also has a shed for storage and another "man cave" like structure which could have several uses.. This home is awaiting your belongings, Schedule your appointment today!! This Home will be a Short Sale. Bank informs me of a quick turn around..
Location
State PA
County Delaware
Area Ridley Twp (10438)
Zoning RES
Rooms
Other Rooms Living Room, Dining Room, Primary Bedroom, Bedroom 2, Kitchen, Bedroom 1, Attic
Interior
Interior Features Ceiling Fan(s), Kitchen - Eat-In
Hot Water Natural Gas
Heating Gas, Hot Water
Cooling Wall Unit
Flooring Fully Carpeted, Vinyl
Equipment Built-In Microwave
Fireplace N
Appliance Built-In Microwave
Heat Source Natural Gas
Laundry Main Floor
Exterior
Fence Other
Water Access N
Roof Type Pitched,Shingle
Accessibility None
Garage N
Building
Lot Description Level
Story 1.5
Sewer Public Sewer
Water Public
Architectural Style Cape Cod
Level or Stories 1.5
Additional Building Above Grade, Shed
New Construction N
Schools
Elementary Schools Amosland
High Schools Ridley
School District Ridley
Others
Senior Community No
Tax ID 38-04-00301-00
Ownership Fee Simple
Acceptable Financing Conventional, FHA 203(b)
Listing Terms Conventional, FHA 203(b)
Financing Conventional,FHA 203(b)
Special Listing Condition Short Sale
Read Less Info
Want to know what your home might be worth? Contact us for a FREE valuation!

Our team is ready to help you sell your home for the highest possible price ASAP

Bought with John Port • Long & Foster-Folsom






