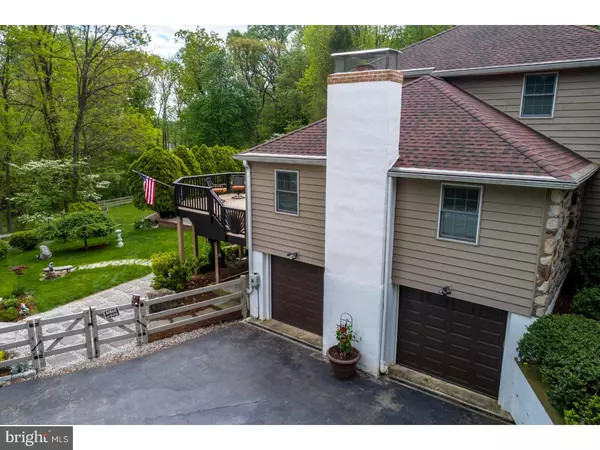$648,450
$649,900
0.2%For more information regarding the value of a property, please contact us for a free consultation.
4 Beds
3 Baths
2,816 SqFt
SOLD DATE : 06/28/2017
Key Details
Sold Price $648,450
Property Type Single Family Home
Sub Type Detached
Listing Status Sold
Purchase Type For Sale
Square Footage 2,816 sqft
Price per Sqft $230
Subdivision Rose Tree Ests
MLS Listing ID 1000084624
Sold Date 06/28/17
Style Colonial
Bedrooms 4
Full Baths 2
Half Baths 1
HOA Y/N N
Abv Grd Liv Area 2,816
Originating Board TREND
Year Built 1972
Annual Tax Amount $8,569
Tax Year 2017
Lot Size 1.335 Acres
Acres 1.34
Lot Dimensions 143X270
Property Description
Rarely offered Rose Tree Estes Wood cul-de-sac single family home. Pack your bags, including your swim suits and move right in. This home is in excellent condition top to bottom inside and out! The newer kitchen features an abundant of white cabinets, breakfast bar, quartz counter tops and stainless steel appliances. Coffee and drink bar area completes the kitchen. Take your coffee and step outside through one of the two sets of sliding glass doors to the expansive deck with hardscape steps leading to the pool. The pool is ready to help you entertain family and friends with a newer heater, salt/chlorine system with an automatic cleaner, outside pool lights, the pool is surrounded with brick pavers. The great room includes a vaulted ceiling, converted gas remote controlled fire place surround by a stone chimney, its very impressive. The second set of sliding glass doors allow entrance from the great room to the deck. Easy in and out access for your entertaining needs. Owners have installed a new roof, siding, downspouts and gutters with guards to keep the leaves out. Lets talk windows, no need to dust here, all new Pella Architectural Pained windows with the blinds inside the window casing. High end ceiling fans, hardwired with bedside remote controls keep you comfortable and are super convenient. Whole house generator powered by natural gas ensures you are never without electric. All new electrical wiring throughout the home. All of this nestled on a private 1.3 acre fenced lot. Virtual tour is available, please click on the video camera icon at the top of the screen. This home will not last long!
Location
State PA
County Delaware
Area Upper Providence Twp (10435)
Zoning RES
Rooms
Other Rooms Living Room, Dining Room, Primary Bedroom, Bedroom 2, Bedroom 3, Kitchen, Family Room, Bedroom 1, Attic
Basement Full, Unfinished
Interior
Interior Features Primary Bath(s), Kitchen - Island, Butlers Pantry, Ceiling Fan(s), Attic/House Fan, Stall Shower, Dining Area
Hot Water Natural Gas
Heating Gas, Forced Air
Cooling Central A/C
Flooring Wood, Fully Carpeted, Tile/Brick
Fireplaces Number 1
Fireplaces Type Stone, Gas/Propane
Equipment Oven - Self Cleaning, Disposal
Fireplace Y
Window Features Energy Efficient
Appliance Oven - Self Cleaning, Disposal
Heat Source Natural Gas
Laundry Basement
Exterior
Exterior Feature Deck(s)
Parking Features Garage Door Opener
Garage Spaces 5.0
Fence Other
Pool In Ground
Water Access N
Roof Type Pitched,Shingle
Accessibility None
Porch Deck(s)
Total Parking Spaces 5
Garage N
Building
Lot Description Cul-de-sac, Irregular
Story 2
Foundation Concrete Perimeter
Sewer Public Sewer
Water Public
Architectural Style Colonial
Level or Stories 2
Additional Building Above Grade, Shed
Structure Type Cathedral Ceilings
New Construction N
Schools
Elementary Schools Rose Tree
Middle Schools Springton Lake
High Schools Penncrest
School District Rose Tree Media
Others
Senior Community No
Tax ID 35-00-00660-23
Ownership Fee Simple
Acceptable Financing Conventional
Listing Terms Conventional
Financing Conventional
Read Less Info
Want to know what your home might be worth? Contact us for a FREE valuation!

Our team is ready to help you sell your home for the highest possible price ASAP

Bought with Stacy A Olkowski • Coldwell Banker Realty






