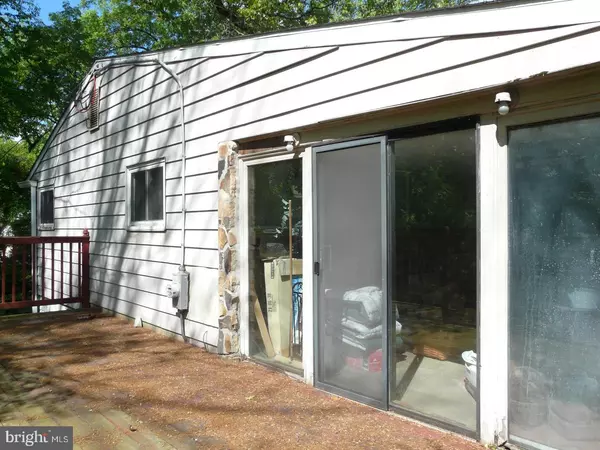$265,000
$269,900
1.8%For more information regarding the value of a property, please contact us for a free consultation.
3 Beds
2 Baths
1,075 SqFt
SOLD DATE : 08/02/2017
Key Details
Sold Price $265,000
Property Type Single Family Home
Sub Type Detached
Listing Status Sold
Purchase Type For Sale
Square Footage 1,075 sqft
Price per Sqft $246
Subdivision Riddlewood
MLS Listing ID 1000085036
Sold Date 08/02/17
Style Ranch/Rambler
Bedrooms 3
Full Baths 1
Half Baths 1
HOA Y/N N
Abv Grd Liv Area 1,075
Originating Board TREND
Year Built 1955
Annual Tax Amount $4,336
Tax Year 2017
Lot Size 0.530 Acres
Acres 0.53
Lot Dimensions 80X230
Property Description
Rare chance to live in popular Middletown neighborhood,quiet street yet convenient to everything! Large yard front and rear, backs to trees. Relax on your deck, or if it rains move the party into the HUGE enclosed porch! Woodburning stove makes it useful even in winter. Living room with lots of natural light, and a fireplace, dining room and remodeled Kitchen. Granite counters, built in microwave and Dishwasher. Hall leads to ceramic tile bath, and three bedrooms with ceiling fans. Hardwood floors t/o this floor! Pull down stairs to attic, but you may not need it because there is a big basement. It features a family room with picture window and outside exit (rare for a basement). Full bath, laundry/storage room and utility room.Out back is a storage shed, and a gas Generator (in case of a power outage) The washer and dryer are included.The roof and the furnace were replaced about 10 years ago, the H/W heater is under3 years old.
Location
State PA
County Delaware
Area Middletown Twp (10427)
Zoning RES
Rooms
Other Rooms Living Room, Dining Room, Primary Bedroom, Bedroom 2, Kitchen, Family Room, Bedroom 1, Laundry, Attic
Basement Full, Fully Finished
Interior
Hot Water Electric
Heating Oil, Forced Air
Cooling Central A/C
Flooring Wood
Fireplaces Number 1
Equipment Dishwasher, Disposal, Built-In Microwave
Fireplace Y
Appliance Dishwasher, Disposal, Built-In Microwave
Heat Source Oil
Laundry Basement
Exterior
Exterior Feature Deck(s), Porch(es)
Water Access N
Roof Type Pitched
Accessibility None
Porch Deck(s), Porch(es)
Garage N
Building
Story 1
Foundation Brick/Mortar
Sewer Public Sewer
Water Public
Architectural Style Ranch/Rambler
Level or Stories 1
Additional Building Above Grade, Shed
New Construction N
Schools
Elementary Schools Glenwood
Middle Schools Springton Lake
High Schools Penncrest
School District Rose Tree Media
Others
Senior Community No
Tax ID 27-00-02510-00
Ownership Fee Simple
Read Less Info
Want to know what your home might be worth? Contact us for a FREE valuation!

Our team is ready to help you sell your home for the highest possible price ASAP

Bought with Kevin R Toll • Long & Foster Real Estate, Inc.






