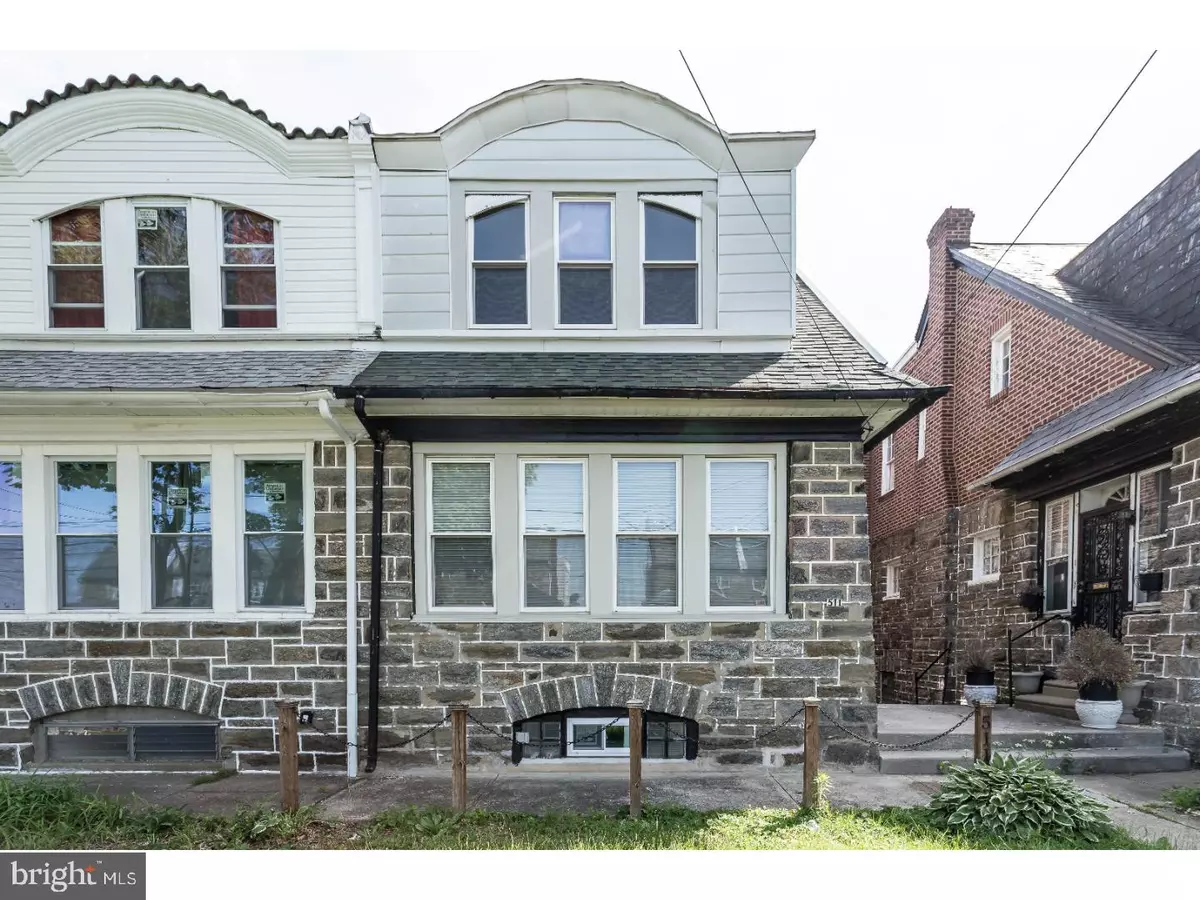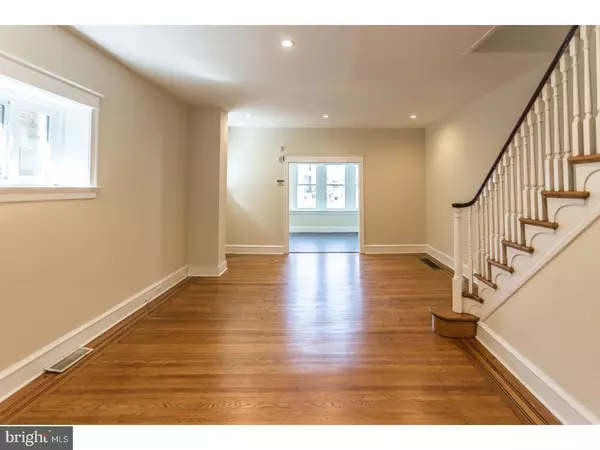$170,000
$170,000
For more information regarding the value of a property, please contact us for a free consultation.
4 Beds
3 Baths
2,160 SqFt
SOLD DATE : 06/23/2017
Key Details
Sold Price $170,000
Property Type Single Family Home
Sub Type Twin/Semi-Detached
Listing Status Sold
Purchase Type For Sale
Square Footage 2,160 sqft
Price per Sqft $78
Subdivision Fernwood
MLS Listing ID 1000085344
Sold Date 06/23/17
Style Straight Thru
Bedrooms 4
Full Baths 2
Half Baths 1
HOA Y/N N
Abv Grd Liv Area 2,160
Originating Board TREND
Year Built 1927
Annual Tax Amount $4,413
Tax Year 2017
Lot Size 2,657 Sqft
Acres 0.06
Lot Dimensions 22X115
Property Description
Welcome to this wonderfully renovated Twin on a great street in Fernwood section of Yeadon. Enter into open first floor layout with beautiful hardwood flooring throughout. Awesome Eat-in Kitchen includes all major appliances and leaves nothing to be desired. Extended counter-top offers plenty of space to cook and entertain. Bedroom level includes two renovated full bathrooms, refinished hardwood, and ceramic tile. At front of upper level there is a wonderful master suite that includes a great full bathroom. Sleep comfortably with newly installed central air and new windows throughout the entire home. The large fully finished basement gives the home a ton of additional room to entertain and enjoy. Basement also includes a half bath, as well as space for laundry sink, and hook ups for washer/dryer. Property also features rear parking. This massive home offers the peace of mind that comes with knowing everything has been replaced down to the studs. This unique property is MOVE IN ready, and will not disappoint. Home is located within walking distance of the Fernwood-Yeadon Trolley Station, parks, and shopping.
Location
State PA
County Delaware
Area Yeadon Boro (10448)
Zoning RES
Rooms
Other Rooms Living Room, Dining Room, Primary Bedroom, Bedroom 2, Bedroom 3, Kitchen, Family Room, Bedroom 1, Laundry
Basement Full, Fully Finished
Interior
Interior Features Kitchen - Eat-In
Hot Water Natural Gas
Heating Gas, Hot Water
Cooling Central A/C
Flooring Wood, Tile/Brick
Fireplace N
Heat Source Natural Gas
Laundry Basement
Exterior
Garage Spaces 2.0
Water Access N
Accessibility None
Total Parking Spaces 2
Garage N
Building
Lot Description Front Yard
Story 2
Sewer Public Sewer
Water Public
Architectural Style Straight Thru
Level or Stories 2
Additional Building Above Grade
New Construction N
Schools
School District William Penn
Others
Senior Community No
Tax ID 48-00-01916-00
Ownership Fee Simple
Read Less Info
Want to know what your home might be worth? Contact us for a FREE valuation!

Our team is ready to help you sell your home for the highest possible price ASAP

Bought with Maria E Lange • Liberty Bell Real Estate Agents, LLC






