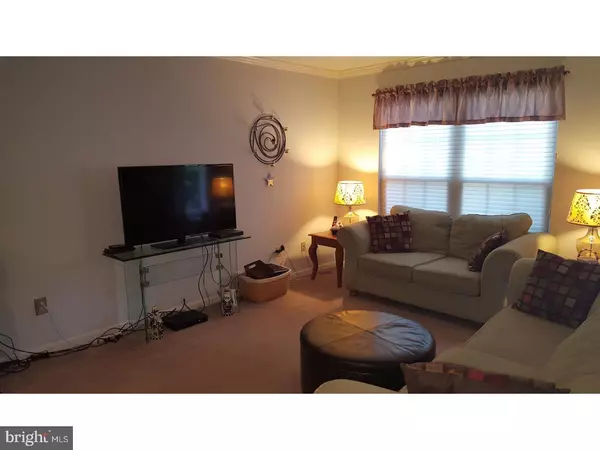$260,000
$289,900
10.3%For more information regarding the value of a property, please contact us for a free consultation.
3 Beds
3 Baths
1,764 SqFt
SOLD DATE : 09/08/2017
Key Details
Sold Price $260,000
Property Type Townhouse
Sub Type Interior Row/Townhouse
Listing Status Sold
Purchase Type For Sale
Square Footage 1,764 sqft
Price per Sqft $147
Subdivision Darlington Woods
MLS Listing ID 1000086874
Sold Date 09/08/17
Style Colonial
Bedrooms 3
Full Baths 2
Half Baths 1
HOA Fees $298/mo
HOA Y/N Y
Abv Grd Liv Area 1,764
Originating Board TREND
Year Built 1991
Annual Tax Amount $5,374
Tax Year 2017
Lot Size 1,002 Sqft
Acres 0.02
Lot Dimensions IRREGULAR
Property Description
Beautifully maintained 3 bedroom/2.5 bath 2 story town home in Darlington Woods. Living room has carpeting, recessed lighting, wood burning fireplace and crown molding. Dining Room has carpeting and a ceiling fan/light. Kitchen features electric range/oven installed in 2015, dishwasher, microwave, refrigerator and a hardwood floor. Powder room on the 1st floor. Full hall bath on 2nd floor features a tub/shower combination, vinyl floor and single sink. Master Bath features 2 sinks, jetted tub, shower stall, carpet and vinyl flooring and a walk in closet. Master Bedroom has a cathedral ceiling with carpet and a ceiling fan/light. The other 2 bedrooms feature carpet, ceiling fan/light and carpeting. Home is an end unit with plenty of shade. Very nice front porch and side patio. Smoke detectors located throughout the home. Gas heat, gas hot water and central air. Humidity control for HVAC.
Location
State PA
County Delaware
Area Chester Heights Boro (10406)
Zoning RESID
Rooms
Other Rooms Living Room, Dining Room, Primary Bedroom, Bedroom 2, Kitchen, Bedroom 1
Interior
Interior Features Primary Bath(s), Ceiling Fan(s), Stall Shower, Kitchen - Eat-In
Hot Water Natural Gas
Heating Gas, Forced Air
Cooling Central A/C
Flooring Wood, Fully Carpeted, Vinyl
Fireplaces Number 1
Equipment Built-In Range, Dishwasher, Disposal, Built-In Microwave
Fireplace Y
Appliance Built-In Range, Dishwasher, Disposal, Built-In Microwave
Heat Source Natural Gas
Laundry Main Floor
Exterior
Exterior Feature Patio(s), Porch(es)
Parking Features Inside Access, Garage Door Opener
Garage Spaces 1.0
Utilities Available Cable TV
Amenities Available Swimming Pool, Tennis Courts, Club House
Water Access N
Roof Type Pitched,Shingle
Accessibility None
Porch Patio(s), Porch(es)
Attached Garage 1
Total Parking Spaces 1
Garage Y
Building
Lot Description Level, Front Yard
Story 2
Foundation Slab
Sewer Public Sewer
Water Public
Architectural Style Colonial
Level or Stories 2
Additional Building Above Grade
New Construction N
Schools
Middle Schools Garnet Valley
High Schools Garnet Valley
School District Garnet Valley
Others
HOA Fee Include Pool(s),Common Area Maintenance,Lawn Maintenance,Snow Removal,Trash
Senior Community No
Tax ID 06-00-00074-22
Ownership Condominium
Read Less Info
Want to know what your home might be worth? Contact us for a FREE valuation!

Our team is ready to help you sell your home for the highest possible price ASAP

Bought with David A Reh • Christopher Real Estate Services






