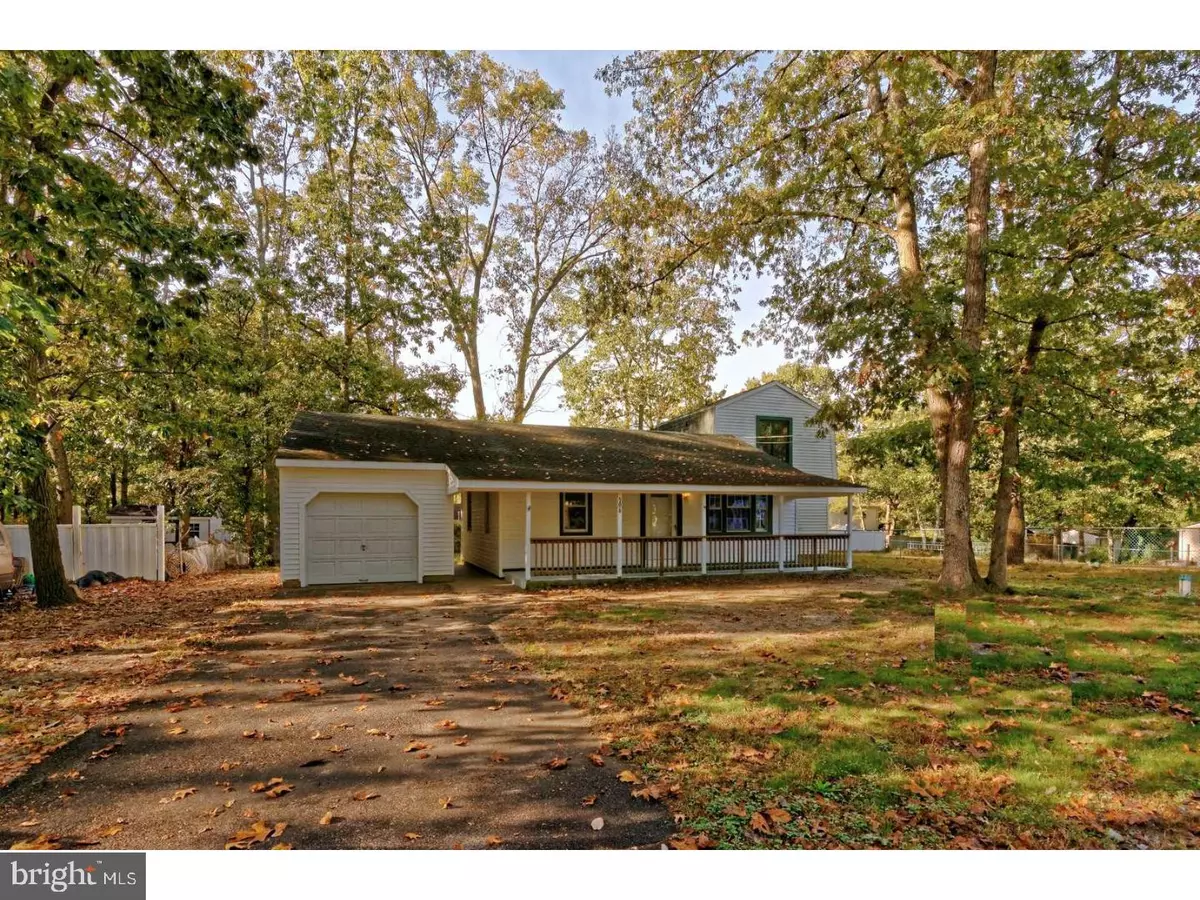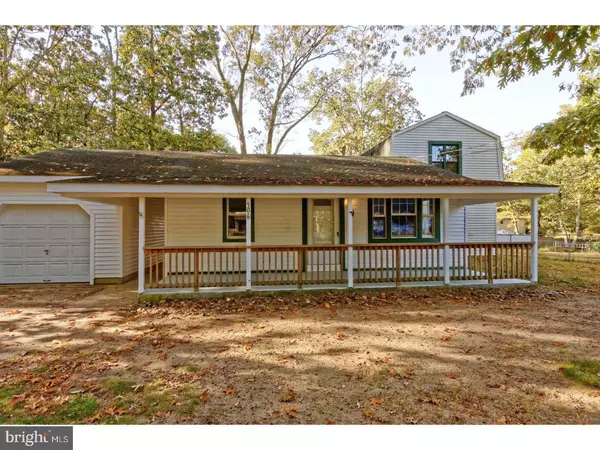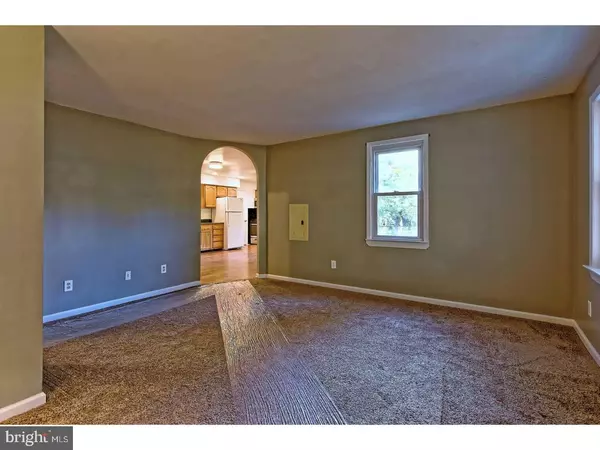$165,000
$169,000
2.4%For more information regarding the value of a property, please contact us for a free consultation.
3 Beds
2 Baths
1,283 SqFt
SOLD DATE : 01/16/2018
Key Details
Sold Price $165,000
Property Type Single Family Home
Sub Type Detached
Listing Status Sold
Purchase Type For Sale
Square Footage 1,283 sqft
Price per Sqft $128
Subdivision Presidential Lakes
MLS Listing ID 1003768543
Sold Date 01/16/18
Style Dutch,Ranch/Rambler
Bedrooms 3
Full Baths 2
HOA Y/N N
Abv Grd Liv Area 1,283
Originating Board TREND
Year Built 1956
Annual Tax Amount $3,353
Tax Year 2016
Lot Size 10,000 Sqft
Acres 0.23
Lot Dimensions 80X125
Property Description
SIT 'N TALK COVERED FRONT PORCH (28' x 8') invites you to stay a little longer at this Dutch colonial stlyed rancher. Private master bedroom with master bath and balcony deck that overlooks the back yard area. 2 main floor bedrooms with main floor full bath, spacious kitchen with recessed lighting that offers entertaining flexibility and openness. All new flooring and wall to wall carpeting throughout, upgraded baths, characteristic arched doorway leads to living room. Main floor laundry room with laundry tub and back yard access. Partial basement with walk out. New septic system just installed 12/2016 with Burlington County Health Department approval and necessary permits. Breezeway that connects the house and 1 car garage is very handy. CHARACTER PLUS COMFORT AT A VERY AFFORDABLE PRICE!
Location
State NJ
County Burlington
Area Pemberton Twp (20329)
Zoning RES
Rooms
Other Rooms Living Room, Primary Bedroom, Bedroom 2, Kitchen, Bedroom 1, Laundry, Other, Attic
Basement Partial, Unfinished, Outside Entrance
Interior
Interior Features Primary Bath(s), Butlers Pantry, Ceiling Fan(s), Stain/Lead Glass, Water Treat System, Kitchen - Eat-In
Hot Water Natural Gas
Heating Gas, Forced Air
Cooling Central A/C
Flooring Fully Carpeted, Vinyl, Tile/Brick
Equipment Built-In Range, Dishwasher, Refrigerator, Built-In Microwave
Fireplace N
Appliance Built-In Range, Dishwasher, Refrigerator, Built-In Microwave
Heat Source Natural Gas
Laundry Main Floor
Exterior
Exterior Feature Deck(s), Porch(es), Breezeway
Garage Spaces 4.0
Utilities Available Cable TV
Water Access N
Roof Type Pitched,Shingle
Accessibility None
Porch Deck(s), Porch(es), Breezeway
Attached Garage 1
Total Parking Spaces 4
Garage Y
Building
Lot Description Level, Open, Front Yard, Rear Yard, SideYard(s)
Story 1.5
Sewer On Site Septic
Water Well
Architectural Style Dutch, Ranch/Rambler
Level or Stories 1.5
Additional Building Above Grade, Shed
New Construction N
Schools
School District Pemberton Township Schools
Others
Senior Community No
Tax ID 29-00685-00026
Ownership Fee Simple
Read Less Info
Want to know what your home might be worth? Contact us for a FREE valuation!

Our team is ready to help you sell your home for the highest possible price ASAP

Bought with William Stanley Wroble II • Century 21 Alliance-Pemberton






