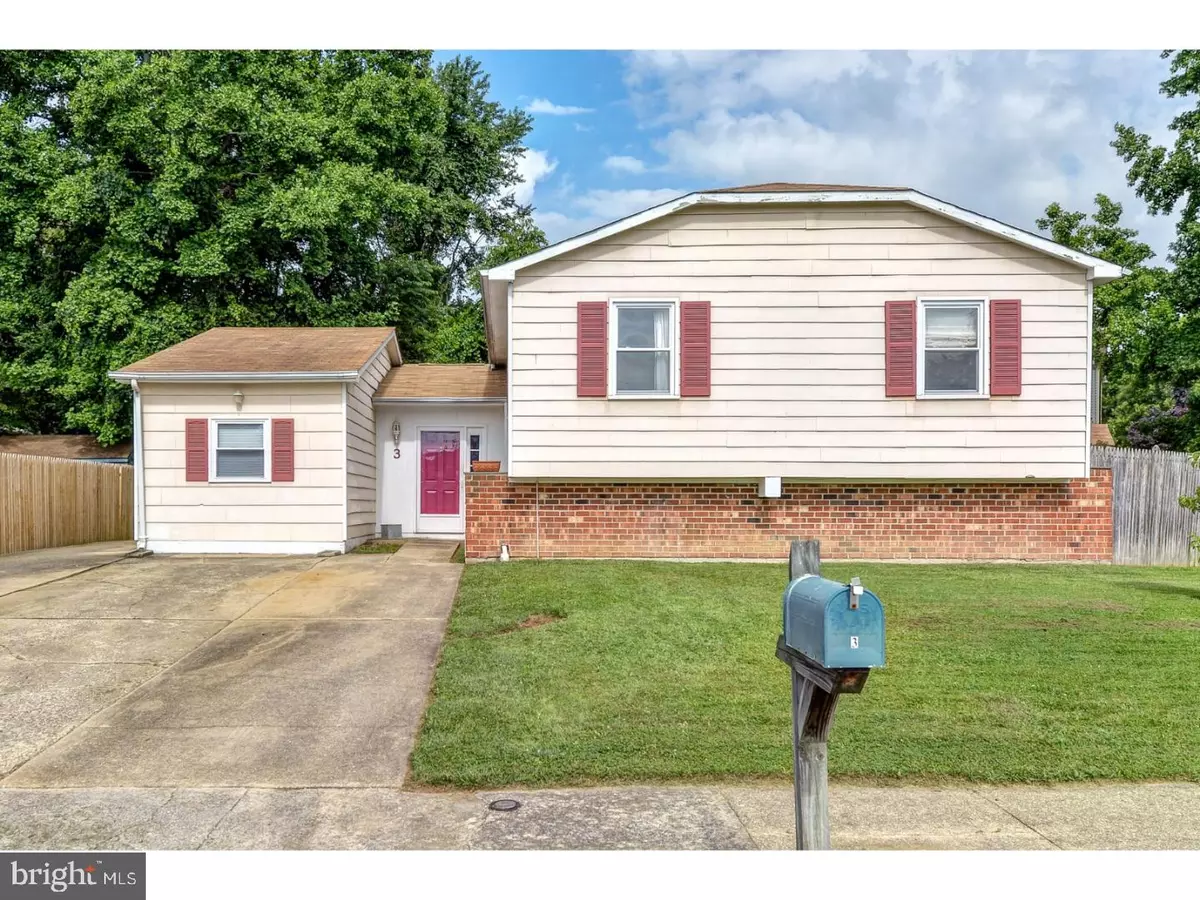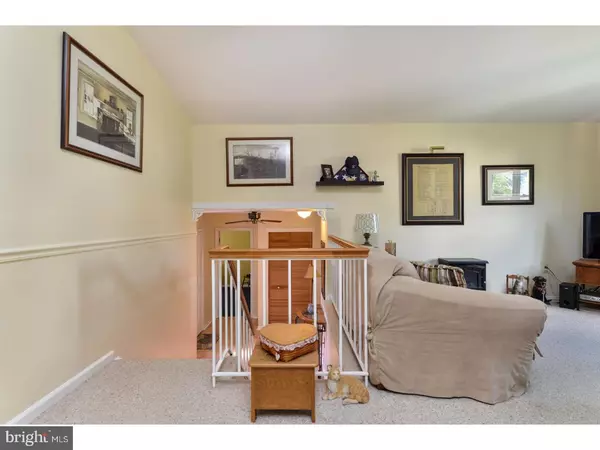$208,000
$210,000
1.0%For more information regarding the value of a property, please contact us for a free consultation.
4 Beds
2 Baths
2,400 SqFt
SOLD DATE : 09/29/2017
Key Details
Sold Price $208,000
Property Type Single Family Home
Sub Type Detached
Listing Status Sold
Purchase Type For Sale
Square Footage 2,400 sqft
Price per Sqft $86
Subdivision Buckley
MLS Listing ID 1000446295
Sold Date 09/29/17
Style Ranch/Rambler,Bi-level
Bedrooms 4
Full Baths 1
Half Baths 1
HOA Fees $2/ann
HOA Y/N Y
Abv Grd Liv Area 2,400
Originating Board TREND
Year Built 1981
Annual Tax Amount $1,759
Tax Year 2016
Lot Size 6,534 Sqft
Acres 0.15
Lot Dimensions 58X94
Property Description
Check out this lovely 4 Bedroom, 1.5 Bathroom bi-level home located in the Buckley Neighborhood of Bear, DE. Enter this bi-level home where you can head up into the main floor of the home or down into the lower level which leads to a finished basement - this home offers 3 full floors of living space! On the main floor of the home you will find a living room which is open to the sizable eat-in kitchen that has double windows overlooking the backyard. The kitchen comes complete with brand new stainless steel appliances. Also on the main level is the Master bedroom with a walk-in closet, two additional bedrooms and one full bathroom. Upon entering the lower level of the home you will find one additional bedroom, a den with a gas fireplace and one powder room. Head down to the basement from the lower level and you will find an additional living area and a door which leads to another room, this room could be used as a 5th bedroom, an office, a playroom or simply for extra storage. Bilco doors off of the basement allow for ease of access and safety. Additional features; Brand new HVAC system, windows have recently been replaced, and outdoor shed is included. Home needs some updating on the exterior, but overall a wonderful value at this price! Schedule your tour today as this home will not last long!!
Location
State DE
County New Castle
Area Newark/Glasgow (30905)
Zoning NC6.5
Rooms
Other Rooms Living Room, Primary Bedroom, Bedroom 2, Bedroom 3, Kitchen, Family Room, Basement, Bedroom 1, Laundry, Other
Basement Full, Fully Finished
Interior
Interior Features Kitchen - Eat-In
Hot Water Electric
Heating Electric
Cooling Central A/C
Fireplaces Number 1
Fireplaces Type Gas/Propane
Fireplace Y
Heat Source Electric
Laundry Lower Floor
Exterior
Water Access N
Accessibility None
Garage N
Building
Sewer Public Sewer
Water Public
Architectural Style Ranch/Rambler, Bi-level
Additional Building Above Grade
New Construction N
Schools
School District Colonial
Others
Senior Community No
Tax ID 10-039.20-055
Ownership Fee Simple
Read Less Info
Want to know what your home might be worth? Contact us for a FREE valuation!

Our team is ready to help you sell your home for the highest possible price ASAP

Bought with Jeri Sheats • EXP Realty, LLC






