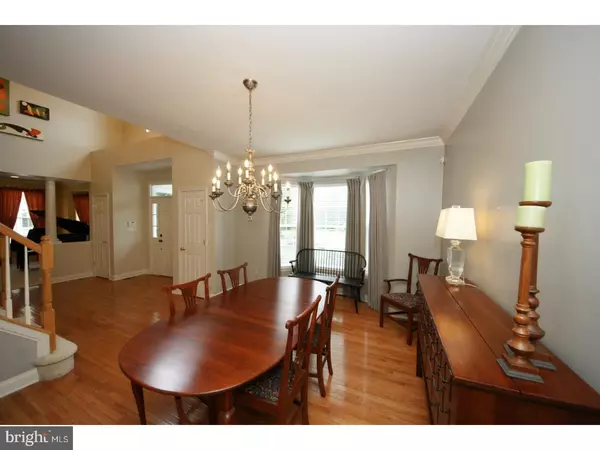$585,000
$600,000
2.5%For more information regarding the value of a property, please contact us for a free consultation.
5 Beds
4 Baths
3,831 SqFt
SOLD DATE : 08/25/2017
Key Details
Sold Price $585,000
Property Type Single Family Home
Sub Type Detached
Listing Status Sold
Purchase Type For Sale
Square Footage 3,831 sqft
Price per Sqft $152
Subdivision Heritage Green
MLS Listing ID 1001794043
Sold Date 08/25/17
Style Colonial
Bedrooms 5
Full Baths 3
Half Baths 1
HOA Fees $108/qua
HOA Y/N Y
Abv Grd Liv Area 3,831
Originating Board TREND
Year Built 2001
Annual Tax Amount $14,955
Tax Year 2016
Lot Size 0.296 Acres
Acres 0.3
Lot Dimensions 0X0
Property Description
3831 sf in Heritage Green, including an addition of 18'X14' flex space with sound dampened walls; large closet for storage and full bath - can be Great or Media Room, teen hangout (close to the fridge), or toddler playspace (keep an eye on them from the kitchen or sitting room). OR - luxurious 1st floor master/in-law/au pair suite! 5 zone radiant heat under hardwood flooring throughout main floor with BRAND NEW HOT WATER HEATER. Dramatic 2 story entry embraced by formal living and dining areas - bay windows, beautiful window treatments, pillar detailing. Open floor plan to the 2 story family room with woodburning fireplace, a 6th bedroom possibility/office space and powder room. The kitchen is accented beautifully with black granite, black and stainless appliances and alcove that leads to backyard and wooded view from paver patio. Off the kitchen is a first floor master suite - perfect for in laws, au pair or your convenience - huge full bath with double granite vanity and shower with glass doors, plus sitting room that becomes private with pocket doors. 2nd floor bedrooms all have upgraded carpeting and window treatments and another full bath. Cathedral ceiling in 2nd floor master, full bath with upgraded tile, water closet and custom cabinetry, plus 2 walk in closets. All this space AND full basement under complete footprint (addition too!) ready for finishing. 3 Zone Heat/AC. Sprinkler system. NEW ROOF 8/2016!
Location
State NJ
County Monmouth
Area Upper Freehold Twp (21351)
Zoning RES
Rooms
Other Rooms Living Room, Dining Room, Primary Bedroom, Bedroom 2, Bedroom 3, Kitchen, Family Room, Bedroom 1, In-Law/auPair/Suite, Laundry, Other
Basement Full
Interior
Interior Features Primary Bath(s), Kitchen - Island, Butlers Pantry, Ceiling Fan(s), Stall Shower, Dining Area
Hot Water Natural Gas
Heating Gas, Other, Hot Water, Forced Air
Cooling Central A/C
Flooring Wood, Fully Carpeted, Tile/Brick
Fireplaces Number 1
Equipment Built-In Range, Oven - Self Cleaning, Dishwasher
Fireplace Y
Appliance Built-In Range, Oven - Self Cleaning, Dishwasher
Heat Source Natural Gas, Other
Laundry Main Floor
Exterior
Exterior Feature Patio(s), Porch(es)
Garage Inside Access
Garage Spaces 5.0
Utilities Available Cable TV
Amenities Available Tot Lots/Playground
Waterfront N
Water Access N
Roof Type Pitched,Shingle
Accessibility Mobility Improvements
Porch Patio(s), Porch(es)
Attached Garage 2
Total Parking Spaces 5
Garage Y
Building
Lot Description Level, Open, Front Yard, Rear Yard
Story 2
Sewer Public Sewer
Water Public
Architectural Style Colonial
Level or Stories 2
Additional Building Above Grade
Structure Type 9'+ Ceilings
New Construction N
Schools
School District Upper Freehold Regional Schools
Others
HOA Fee Include Common Area Maintenance,Management
Senior Community No
Tax ID 51-00043 02-00022
Ownership Fee Simple
Read Less Info
Want to know what your home might be worth? Contact us for a FREE valuation!

Our team is ready to help you sell your home for the highest possible price ASAP

Bought with Kathleen Bonchev • Smires & Associates






