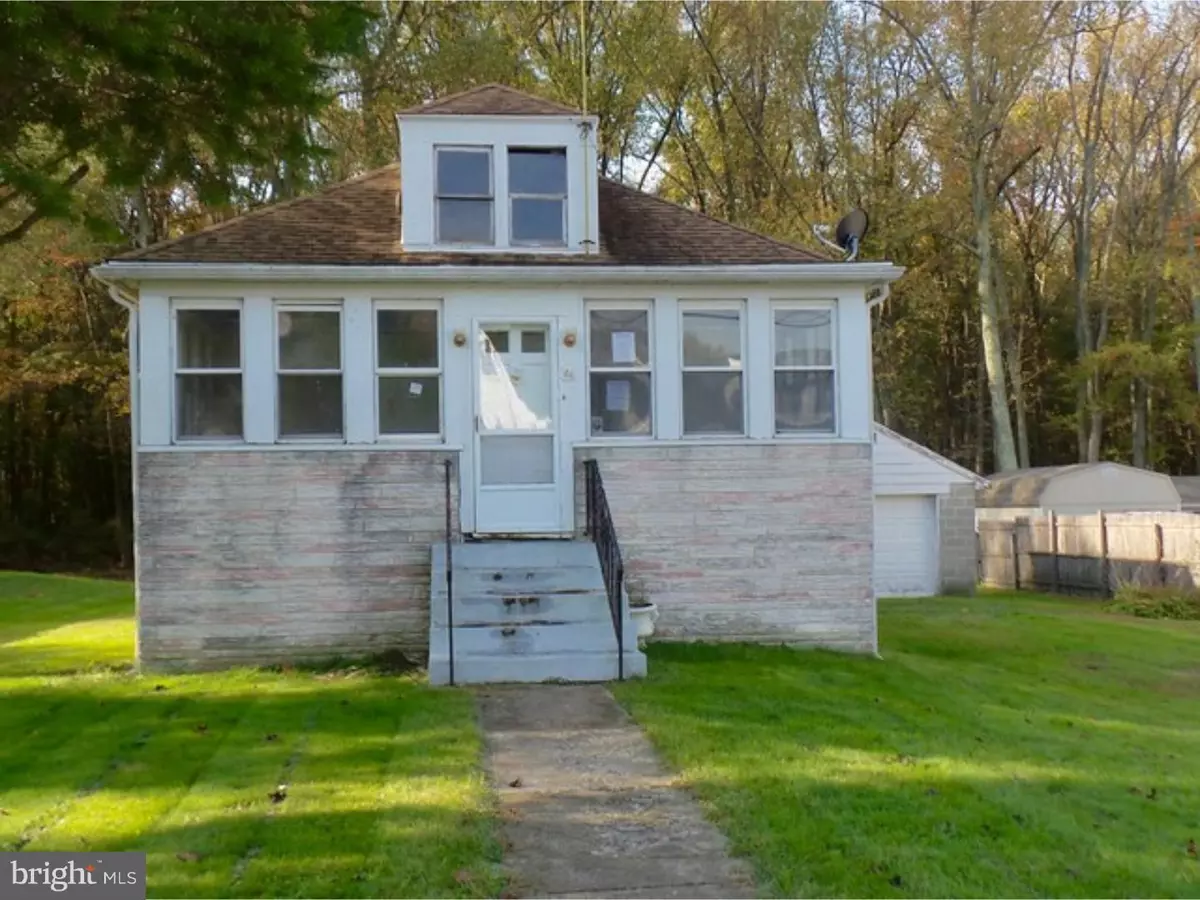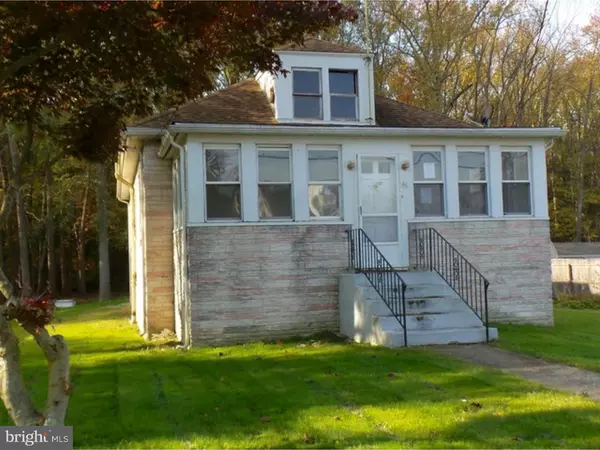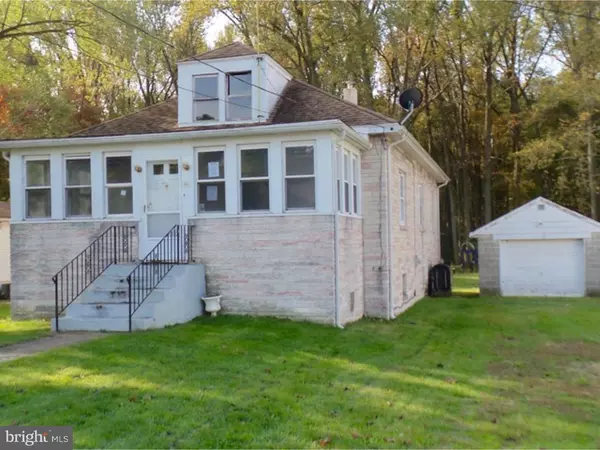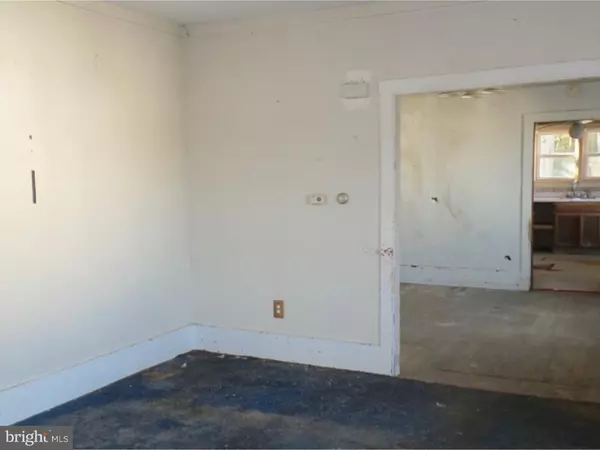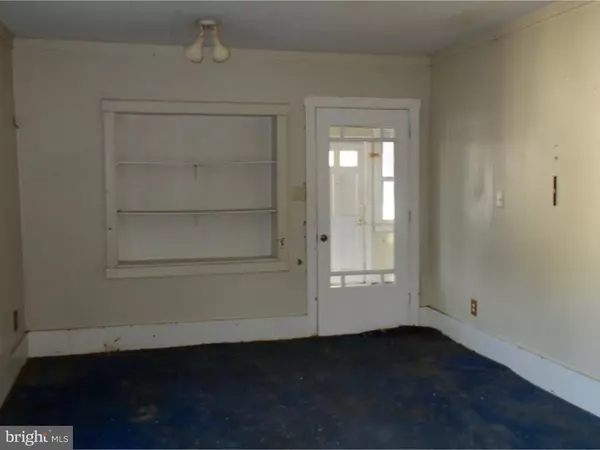$22,000
$26,476
16.9%For more information regarding the value of a property, please contact us for a free consultation.
3 Beds
1 Bath
1,232 SqFt
SOLD DATE : 04/27/2017
Key Details
Sold Price $22,000
Property Type Single Family Home
Sub Type Detached
Listing Status Sold
Purchase Type For Sale
Square Footage 1,232 sqft
Price per Sqft $17
Subdivision Country Setting
MLS Listing ID 1001798897
Sold Date 04/27/17
Style Ranch/Rambler
Bedrooms 3
Full Baths 1
HOA Y/N N
Abv Grd Liv Area 1,232
Originating Board TREND
Year Built 1970
Annual Tax Amount $3,196
Tax Year 2016
Lot Size 0.260 Acres
Acres 0.26
Lot Dimensions 75X150
Property Description
PRICE REDUCED!! If you're looking for a fantastic home-ownership opportunity, look no further! This home is ready for you to bring it back to life, and at this price it's a bargain! With plenty of square footage to fit your family plus a full, unfinished basement, there's so much potential here just waiting for you! Features of the home including real hardwood flooring, beautiful stone exterior, and an enclosed front porch are asking for a chance to shine! Don't forget about the detached garage with electric! The kitchen features original real oak wood cabinets - you don't find those in homes today! This home has been HUD-inspected, and reports are available for instant download. Jump in on the opportunity to make this home your own! ***HUD Home*** Sold AsIs. Built in 1970. Buying a HUD home couldn't be simpler! Eligible for FHA 203k financing - Owner Occupants, ask your lender how you can get $100-down FHA Financing! Property is NOT located in a FEMA Special Flood Hazard Area but is listed as a moderate to low flood risk. Please see addendums regarding FloodSmart for additional information regarding flood zones and insurance. Insured with Escrow Rpr (IE). LBP.
Location
State NJ
County Salem
Area Oldmans Twp (21707)
Zoning RES
Rooms
Other Rooms Living Room, Dining Room, Primary Bedroom, Bedroom 2, Kitchen, Bedroom 1
Basement Full
Interior
Hot Water Oil
Heating Oil
Cooling None
Flooring Wood, Fully Carpeted, Vinyl
Fireplace N
Heat Source Oil
Laundry Basement
Exterior
Garage Spaces 3.0
Water Access N
Roof Type Shingle
Accessibility None
Total Parking Spaces 3
Garage Y
Building
Story 1
Sewer On Site Septic
Water Private/Community Water
Architectural Style Ranch/Rambler
Level or Stories 1
Additional Building Above Grade
New Construction N
Schools
High Schools Penns Grove
School District Penns Grove-Carneys Point Schools
Others
Senior Community No
Tax ID 07-00043-00004
Ownership Fee Simple
Acceptable Financing Conventional, FHA 203(k)
Listing Terms Conventional, FHA 203(k)
Financing Conventional,FHA 203(k)
Special Listing Condition REO (Real Estate Owned)
Read Less Info
Want to know what your home might be worth? Contact us for a FREE valuation!

Our team is ready to help you sell your home for the highest possible price ASAP

Bought with John G Gerrity • Hughes-Riggs Realty, Inc.

