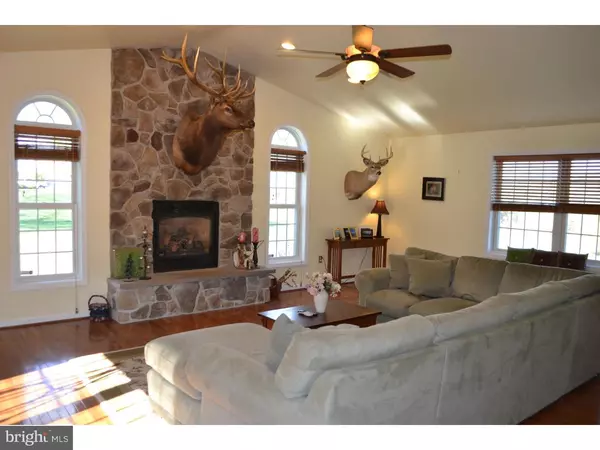$225,000
$240,000
6.3%For more information regarding the value of a property, please contact us for a free consultation.
3 Beds
1 Bath
1,860 SqFt
SOLD DATE : 03/29/2017
Key Details
Sold Price $225,000
Property Type Single Family Home
Sub Type Detached
Listing Status Sold
Purchase Type For Sale
Square Footage 1,860 sqft
Price per Sqft $120
Subdivision Spring Hollow Farm
MLS Listing ID 1003330275
Sold Date 03/29/17
Style Ranch/Rambler
Bedrooms 3
Full Baths 1
HOA Y/N N
Abv Grd Liv Area 1,860
Originating Board TREND
Year Built 2001
Annual Tax Amount $5,295
Tax Year 2017
Lot Size 1.040 Acres
Acres 1.04
Lot Dimensions 45302
Property Description
Welcome to tranquility and refinement! This stunning raised ranch sits on an acre of land over looking the mountain side. Inside you will find cherry hardwood through out, quartz counter tops in the kitchen, stone wall with propane fireplace and a completely remodeled bathroom with radiant heat floors. Attention to detail has been given to every room in this house. The 2 car garage is also heated for your weekend projects over the winter months. This home is stunning and should not be missed!
Location
State PA
County Berks
Area Penn Twp (10269)
Zoning RESI
Rooms
Other Rooms Living Room, Dining Room, Primary Bedroom, Bedroom 2, Kitchen, Family Room, Bedroom 1, Other
Basement Full
Interior
Interior Features Kitchen - Island, Butlers Pantry, Ceiling Fan(s), WhirlPool/HotTub, Dining Area
Hot Water Electric
Heating Electric, Heat Pump - Electric BackUp, Propane, Forced Air
Cooling Central A/C
Flooring Wood, Tile/Brick
Fireplaces Number 1
Fireplaces Type Stone, Gas/Propane
Equipment Cooktop, Dishwasher
Fireplace Y
Appliance Cooktop, Dishwasher
Heat Source Electric, Bottled Gas/Propane
Laundry Main Floor
Exterior
Exterior Feature Patio(s), Porch(es)
Garage Spaces 2.0
Utilities Available Cable TV
Water Access N
Roof Type Pitched,Shingle
Accessibility None
Porch Patio(s), Porch(es)
Attached Garage 2
Total Parking Spaces 2
Garage Y
Building
Story 1
Foundation Concrete Perimeter
Sewer On Site Septic
Water Well
Architectural Style Ranch/Rambler
Level or Stories 1
Additional Building Above Grade
Structure Type Cathedral Ceilings,9'+ Ceilings
New Construction N
Schools
High Schools Tulpehocken Jr - Sr.
School District Tulpehocken Area
Others
Senior Community No
Tax ID 69-4451-00-76-6201
Ownership Fee Simple
Security Features Security System
Read Less Info
Want to know what your home might be worth? Contact us for a FREE valuation!

Our team is ready to help you sell your home for the highest possible price ASAP

Bought with Toby Bower • Coldwell Banker Residential Brokerage-Kutztown






