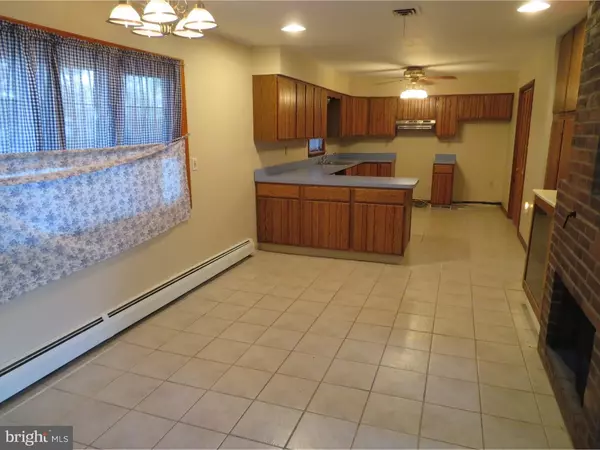$179,900
$177,500
1.4%For more information regarding the value of a property, please contact us for a free consultation.
3 Beds
1 Bath
1,300 SqFt
SOLD DATE : 02/28/2017
Key Details
Sold Price $179,900
Property Type Single Family Home
Sub Type Detached
Listing Status Sold
Purchase Type For Sale
Square Footage 1,300 sqft
Price per Sqft $138
Subdivision Goldenridge
MLS Listing ID 1002597249
Sold Date 02/28/17
Style Ranch/Rambler
Bedrooms 3
Full Baths 1
HOA Y/N N
Abv Grd Liv Area 1,300
Originating Board TREND
Year Built 1953
Annual Tax Amount $4,684
Tax Year 2017
Lot Size 10,725 Sqft
Acres 0.25
Lot Dimensions 65X165
Property Description
Welcome to 313 Goldenridge Drive. This expanded Levittowner is in move in condition with so many upgrades. Lets start with the exterior. The roof has been replaced with a metal roof for years of maintenance free worries. The siding as well as all of the windows have been replaced. The huge rear yard is oversized and completely fenced with a rear concrete patio. The driveway is oversized and concrete.The sewer line has been replaced . The original oil tank has been replaced with an inground fiberglass tank. The heater has been replaced with a Burnham boiler.There is currently a contract with Meenan Oil on the burner. The liner for the boiler has been replaced with a stainless steel liner.The sellers installed a French drain system in the rear yard for better drainage.The kitchen has been enlarged to include tons of oak cabinets and tons of wall storage with loads of counter space and a stainless steel sink.Brand new Whirlpool stainless steel dishwasher,range and refrigerator will be installed. There is a large laundry room with washer dryer-as is, and a laundry tub with work counter off of the enlarged eat in kitchen. There is a huge storage room off of the laundry room for all of your storage needs. Additionally there is pull down storage access from the laundry room. The bathroom has been enlarged and is ceramic tile. New Kohler shower doors are to be installed in the coming week.There is central air .The floors are all ceramic tile and laminate. This is a move in property!
Location
State PA
County Bucks
Area Bristol Twp (10105)
Zoning R3
Rooms
Other Rooms Living Room, Primary Bedroom, Bedroom 2, Kitchen, Bedroom 1
Interior
Interior Features Kitchen - Eat-In
Hot Water Oil
Heating Oil
Cooling Central A/C
Fireplaces Number 1
Fireplace Y
Heat Source Oil
Laundry Main Floor
Exterior
Water Access N
Accessibility Mobility Improvements
Garage N
Building
Story 1
Sewer Public Sewer
Water Public
Architectural Style Ranch/Rambler
Level or Stories 1
Additional Building Above Grade
New Construction N
Schools
School District Bristol Township
Others
Senior Community No
Tax ID 05-034-154
Ownership Fee Simple
Read Less Info
Want to know what your home might be worth? Contact us for a FREE valuation!

Our team is ready to help you sell your home for the highest possible price ASAP

Bought with Janel M Ney • Keller Williams Real Estate-Langhorne






